4195 S Pack Saddle --, Flagstaff, AZ 86005
Local realty services provided by:Better Homes and Gardens Real Estate BloomTree Realty
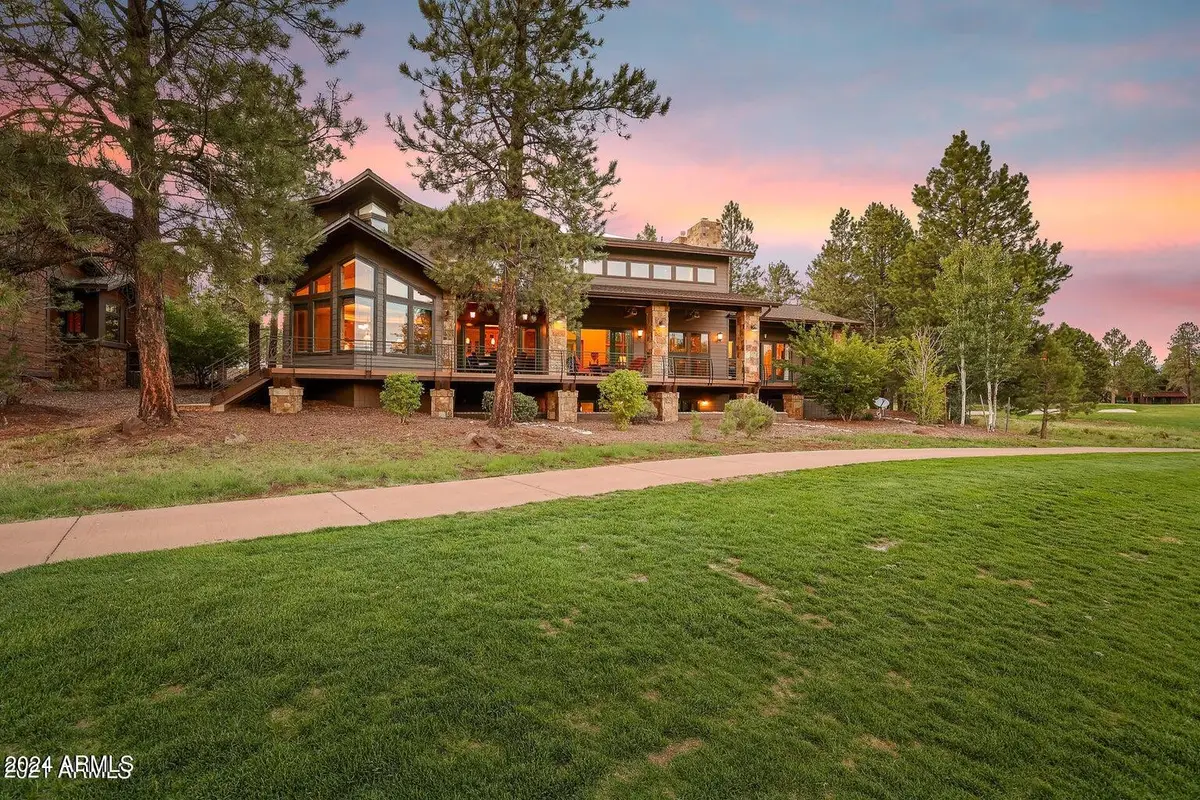
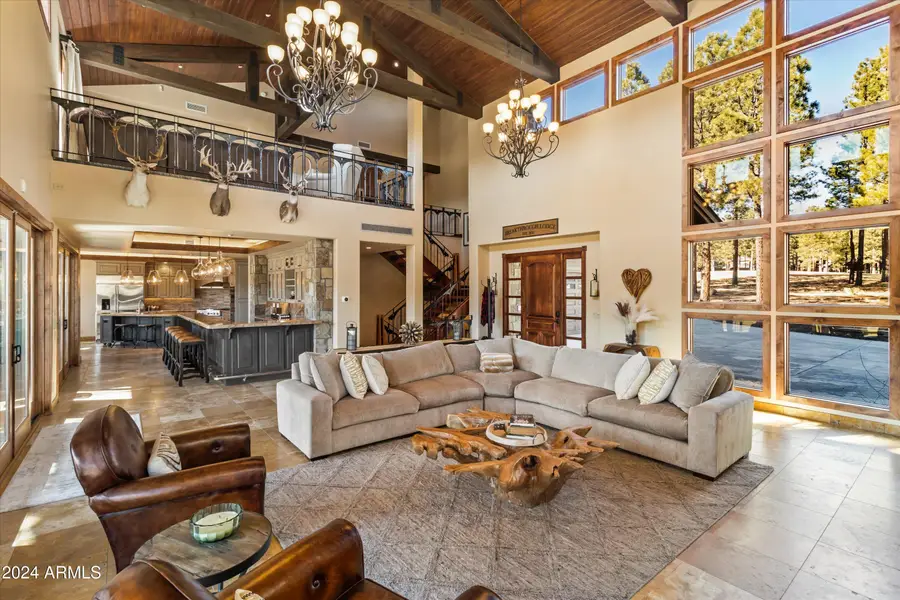
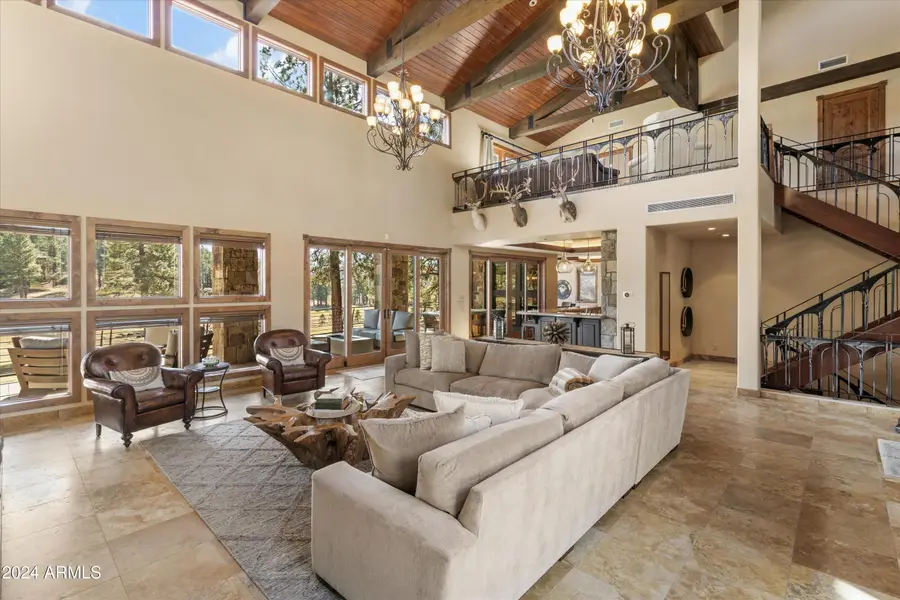
4195 S Pack Saddle --,Flagstaff, AZ 86005
$3,275,000
- 6 Beds
- 5 Baths
- 5,413 sq. ft.
- Single family
- Active
Listed by:kimberly macdonald
Office:my home group real estate
MLS#:6789477
Source:ARMLS
Price summary
- Price:$3,275,000
- Price per sq. ft.:$605.02
- Monthly HOA dues:$994
About this home
Welcome to your dream retreat nestled in the prestigious Flagstaff Ranch community, perfectly positioned on the 9th and 10th fairways. This stunning six-bedroom, five-bathroom cabin offers a seamless blend of rustic charm and modern luxury, creating the ultimate sanctuary for relaxation and entertainment. The heart of the home is a breathtaking chef's kitchen, where naughty alder pine cabinets stained in a rich gray tone complement the thick, one-of-a-kind stone granite countertops. This space is a culinary artist's paradise, complete with high-end appliances and ample room to create and entertain. Just steps away, the wet bar awaits, featuring two wine fridges and an ice maker, making it ideal for hosting gatherings. The main level boasts a serene master suite with an office just steps away, creating the perfect space for work or relaxation. Step out onto the walkout deck, where a luxurious spa invites you to unwind while soaking in the tranquil surroundings. Upstairs, three spacious bedrooms, two bathrooms, and sitting area and another walkout deck provide a haven for guests or family members.The lower level is designed for entertainment, offering a full game room equipped with TV and electronic projector screen, an additional bedroom, and a full bathroom. Whether hosting game nights or enjoying quiet evenings, this space delivers endless possibilities. The cozy stone fireplaces alongside the travertine tile, create a cozy and sophisticated ambiance. The floor to ceiling windows out onto the expansive deck, complete with in-ceiling radiant heat, offers unparalleled views of the 10th fairway and the majestic mountains beyondperfect for year-round enjoyment. Every detail of this home exudes quality and thoughtful design. The furniture is available, allowing you to move in effortlessly. Experience the best of Flagstaff Ranch living with this extraordinary property. Its a rare opportunity to own a piece of paradise in one of Arizona's most sought-after communities. Come tour this one of a kind property today and discover the lifestyle you've always dreamed of!
Contact an agent
Home facts
- Year built:2007
- Listing Id #:6789477
- Updated:August 02, 2025 at 02:43 PM
Rooms and interior
- Bedrooms:6
- Total bathrooms:5
- Full bathrooms:5
- Living area:5,413 sq. ft.
Heating and cooling
- Cooling:Ceiling Fan(s), Programmable Thermostat
- Heating:Natural Gas
Structure and exterior
- Year built:2007
- Building area:5,413 sq. ft.
- Lot area:0.32 Acres
Schools
- High school:Out of Maricopa Cnty
- Middle school:Out of Maricopa Cnty
- Elementary school:Out of Maricopa Cnty
Utilities
- Water:City Water
Finances and disclosures
- Price:$3,275,000
- Price per sq. ft.:$605.02
- Tax amount:$6,426 (2024)
New listings near 4195 S Pack Saddle --
- New
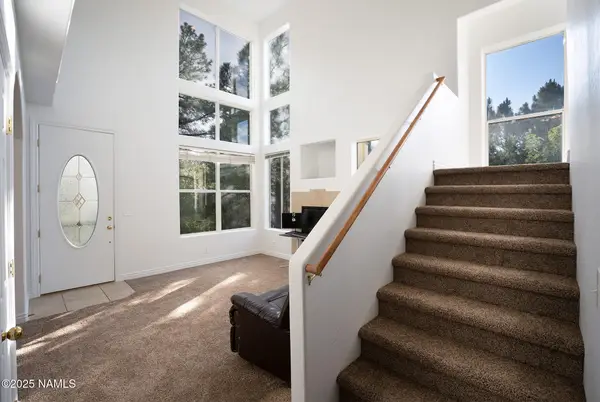 $569,900Active3 beds 2 baths1,582 sq. ft.
$569,900Active3 beds 2 baths1,582 sq. ft.1381 E Mackenzie Dr., Flagstaff, AZ 86001
MLS# 201807Listed by: REAL BROKER AZ, LLC - New
 $525,000Active3 beds 1 baths1,005 sq. ft.
$525,000Active3 beds 1 baths1,005 sq. ft.213 E Woodland Drive, Flagstaff, AZ 86001
MLS# 201804Listed by: LINTON REAL ESTATE - New
 $140,000Active3 beds 2 baths937 sq. ft.
$140,000Active3 beds 2 baths937 sq. ft.1450 W Kaibab Lane, Flagstaff, AZ 86001
MLS# 201805Listed by: REALTY ONE GROUP, MOUNTAIN DESERT - New
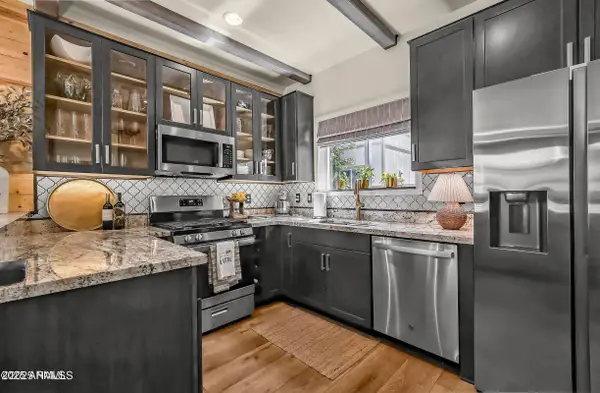 $548,000Active2 beds 3 baths1,092 sq. ft.
$548,000Active2 beds 3 baths1,092 sq. ft.3001 E Butler Avenue #21, Flagstaff, AZ 86004
MLS# 6905756Listed by: VILLAGE LAND SHOPPE - New
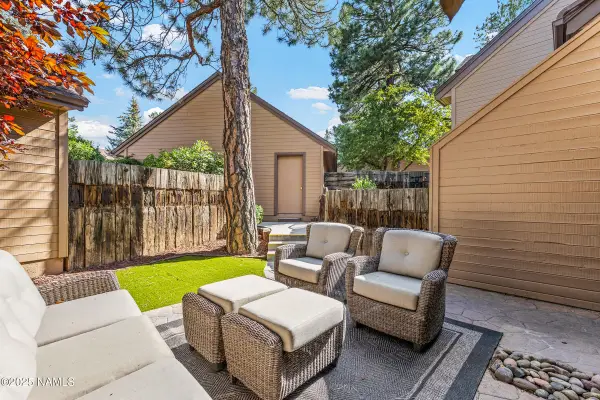 $569,900Active3 beds 3 baths1,427 sq. ft.
$569,900Active3 beds 3 baths1,427 sq. ft.4010 N Goodwin Circle, Flagstaff, AZ 86004
MLS# 201797Listed by: HOMESMART - New
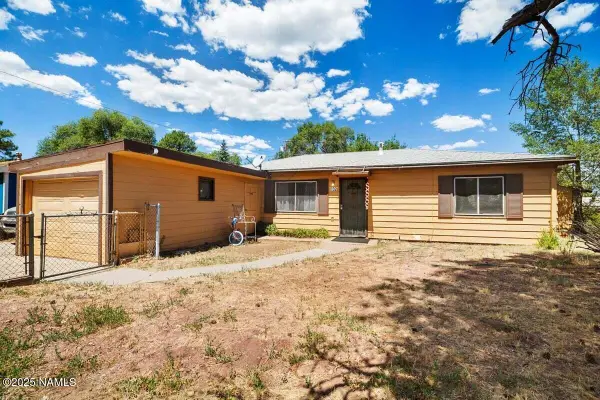 $515,000Active3 beds 2 baths1,050 sq. ft.
$515,000Active3 beds 2 baths1,050 sq. ft.132 S Paseo Del Flag, Flagstaff, AZ 86001
MLS# 201801Listed by: REDFIN CORPORATION - New
 $649,000Active2 beds 2 baths1,310 sq. ft.
$649,000Active2 beds 2 baths1,310 sq. ft.3374 Walpi Ovi, Flagstaff, AZ 86001
MLS# 201753Listed by: COMPASS - New
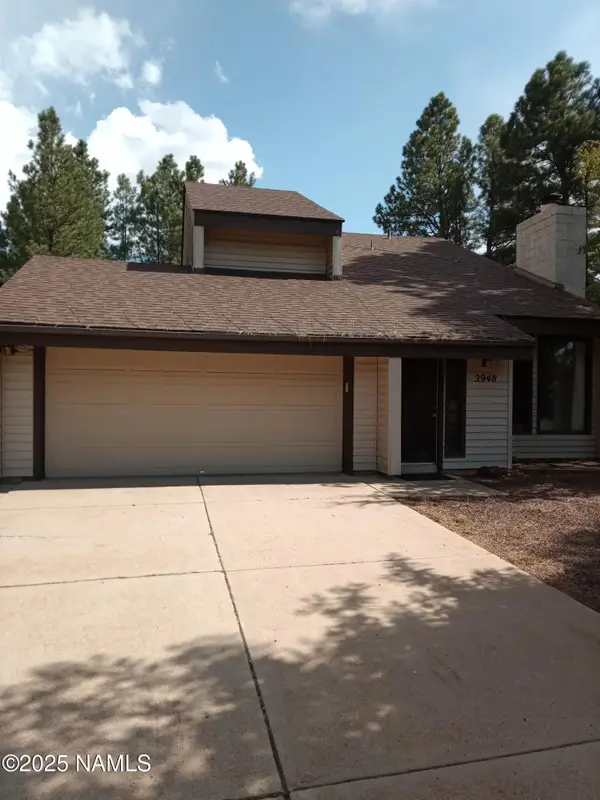 $785,664Active3 beds 2 baths1,724 sq. ft.
$785,664Active3 beds 2 baths1,724 sq. ft.2948 N Pebble Beach Drive, Flagstaff, AZ 86004
MLS# 201792Listed by: DELEX REALTY LLC 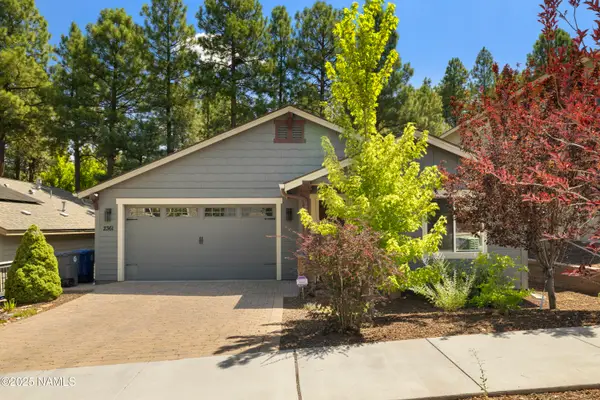 $645,000Pending3 beds 2 baths1,608 sq. ft.
$645,000Pending3 beds 2 baths1,608 sq. ft.2361 W Mission Timber Circle, Flagstaff, AZ 86001
MLS# 201791Listed by: RE/MAX FINE PROPERTIES- New
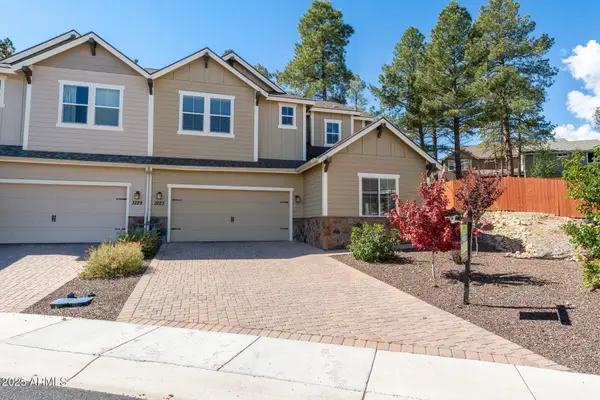 $750,000Active3 beds 3 baths2,010 sq. ft.
$750,000Active3 beds 3 baths2,010 sq. ft.3223 S Beringer Lane, Flagstaff, AZ 86005
MLS# 6905043Listed by: REALTYONEGROUP MOUNTAIN DESERT

