4449 E Moonshadow Lane, Flagstaff, AZ 86004
Local realty services provided by:Better Homes and Gardens Real Estate Grand View North
Listed by: justin bemis, justin bemis real estate team
Office: real broker az
MLS#:202483
Source:AZ_NAAR
Price summary
- Price:$739,900
- Price per sq. ft.:$359.17
- Monthly HOA dues:$62
About this home
Tucked away on a quiet cul-de-sac in Continental Country Club, this 3-bedroom, 2-bath home offers plenty of space and privacy. A long driveway leads you in, surrounded by mature trees and a peaceful setting.
Inside, you'll find an open layout with large windows throughout that bring the outdoors in and fill the home with sunlight. The spacious living area flows into a bright Arizona room, perfect for relaxing or gathering with friends. Outside you'll find a spacious wraparound deck that stretches along half the home, ideal for morning coffee or summer evenings under the pines.
The primary suite sits on its own upstairs, giving you a private retreat away from the rest of the home. Two additional bedrooms and a full bath are located on the main level, offering flexibility for guests, an office, or family. Located in Continental Country Club, you're close to golf, hiking trails, and everything Flagstaff has to offer.
Contact an agent
Home facts
- Year built:1990
- Listing ID #:202483
- Added:63 day(s) ago
- Updated:December 17, 2025 at 06:31 PM
Rooms and interior
- Bedrooms:3
- Total bathrooms:2
- Full bathrooms:2
- Living area:2,060 sq. ft.
Heating and cooling
- Cooling:Ceiling Fan(s)
- Heating:Heating, Natural Gas
Structure and exterior
- Year built:1990
- Building area:2,060 sq. ft.
- Lot area:0.3 Acres
Finances and disclosures
- Price:$739,900
- Price per sq. ft.:$359.17
- Tax amount:$2,880
New listings near 4449 E Moonshadow Lane
- New
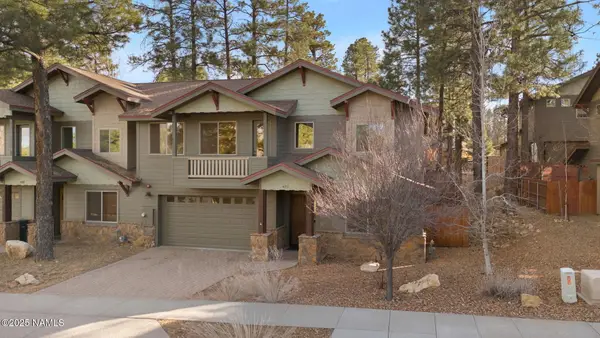 $685,000Active3 beds 3 baths1,990 sq. ft.
$685,000Active3 beds 3 baths1,990 sq. ft.425 E Woodland Drive, Flagstaff, AZ 86001
MLS# 202915Listed by: RE/MAX FINE PROPERTIES - New
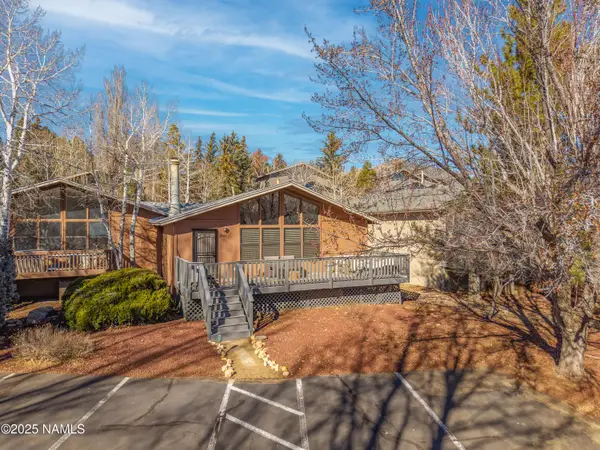 $405,000Active2 beds 1 baths900 sq. ft.
$405,000Active2 beds 1 baths900 sq. ft.2041 N Country Club Drive, Flagstaff, AZ 86004
MLS# 202913Listed by: REAL BROKER AZ - New
 $727,000Active3 beds 2 baths1,663 sq. ft.
$727,000Active3 beds 2 baths1,663 sq. ft.9285 N Bryant Road, Flagstaff, AZ 86004
MLS# 6958802Listed by: REALTYONEGROUP MOUNTAIN DESERT - New
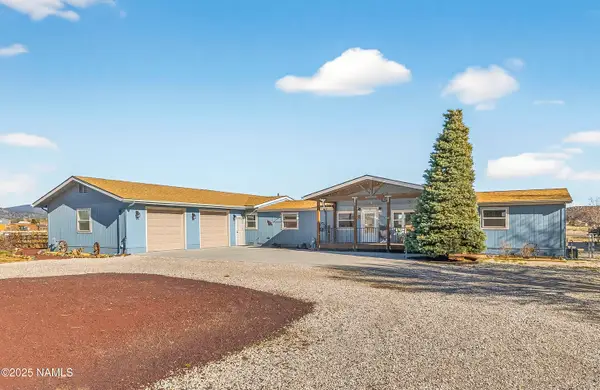 $630,000Active3 beds 2 baths1,983 sq. ft.
$630,000Active3 beds 2 baths1,983 sq. ft.9645 Stardust Trail, Flagstaff, AZ 86004
MLS# 202911Listed by: PEAK EXPERIENCE REALTY - New
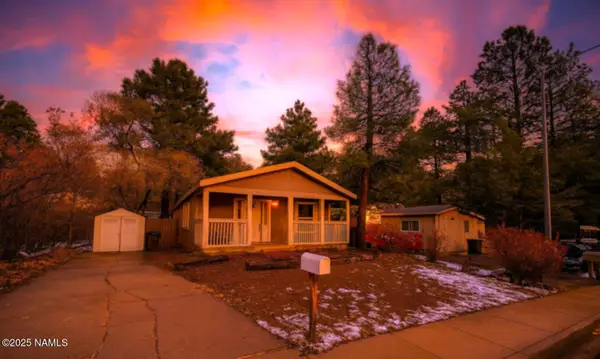 $350,000Active3 beds 2 baths1,222 sq. ft.
$350,000Active3 beds 2 baths1,222 sq. ft.4436 E Crystal Drive, Flagstaff, AZ 86004
MLS# 202821Listed by: RE/MAX FINE PROPERTIES - New
 $725,000Active4 beds 2 baths1,798 sq. ft.
$725,000Active4 beds 2 baths1,798 sq. ft.450 Old Munds Highway, Flagstaff, AZ 86005
MLS# 6958541Listed by: PEAK EXPERIENCE REALTY - New
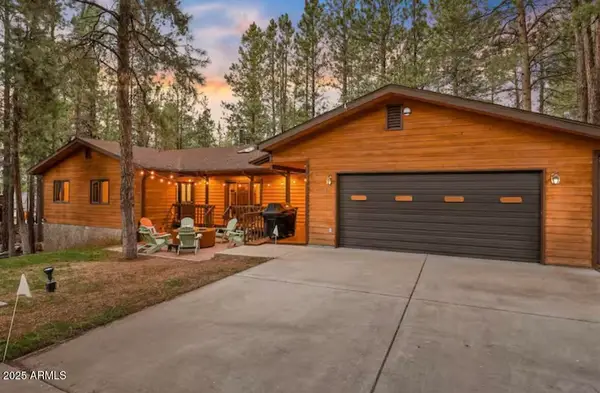 $935,000Active4 beds 3 baths2,639 sq. ft.
$935,000Active4 beds 3 baths2,639 sq. ft.3120 W Tami Lane, Flagstaff, AZ 86001
MLS# 6958242Listed by: REALTY EXECUTIVES OF NORTHERN ARIZONA - New
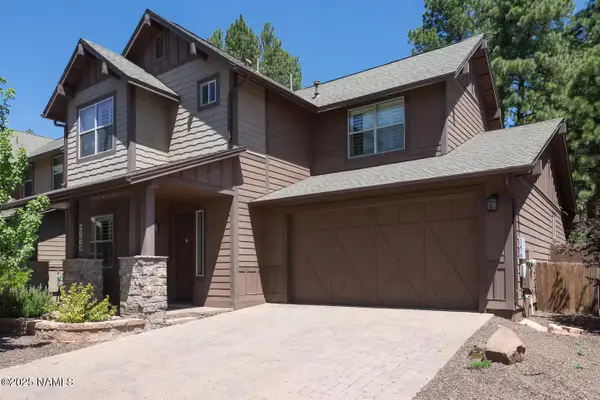 $770,000Active4 beds 3 baths1,878 sq. ft.
$770,000Active4 beds 3 baths1,878 sq. ft.2860 W Pico Del Monte Circle, Flagstaff, AZ 86001
MLS# 202890Listed by: RUSS LYON SOTHEBYS INTL REALTY - New
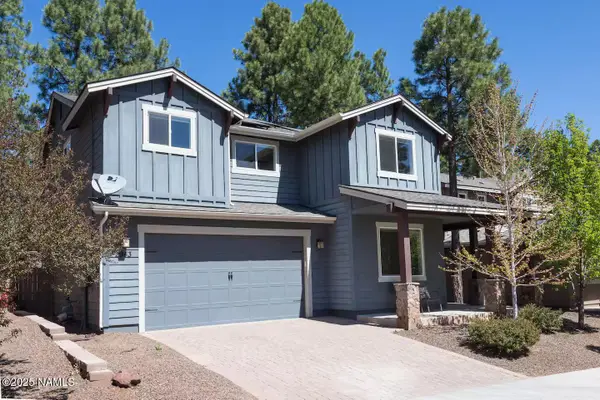 $795,000Active5 beds 3 baths2,195 sq. ft.
$795,000Active5 beds 3 baths2,195 sq. ft.2943 S Pepita Drive, Flagstaff, AZ 86005
MLS# 202891Listed by: RUSS LYON SOTHEBYS INTL REALTY - New
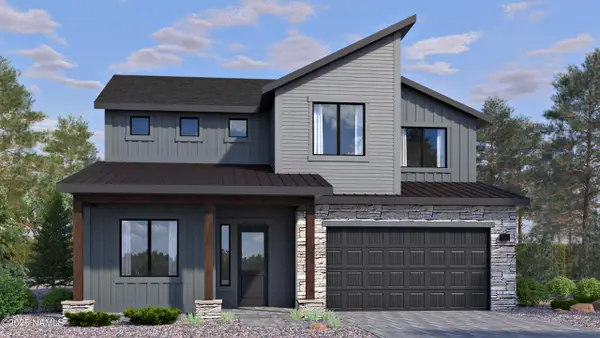 $869,660Active4 beds 4 baths2,488 sq. ft.
$869,660Active4 beds 4 baths2,488 sq. ft.3693 W Styx Lane, Flagstaff, AZ 86001
MLS# 202883Listed by: VALLEY PEAKS REALTY
