450 E Mt Elden Lookout Road, Flagstaff, AZ 86001
Local realty services provided by:Better Homes and Gardens Real Estate Grand View North
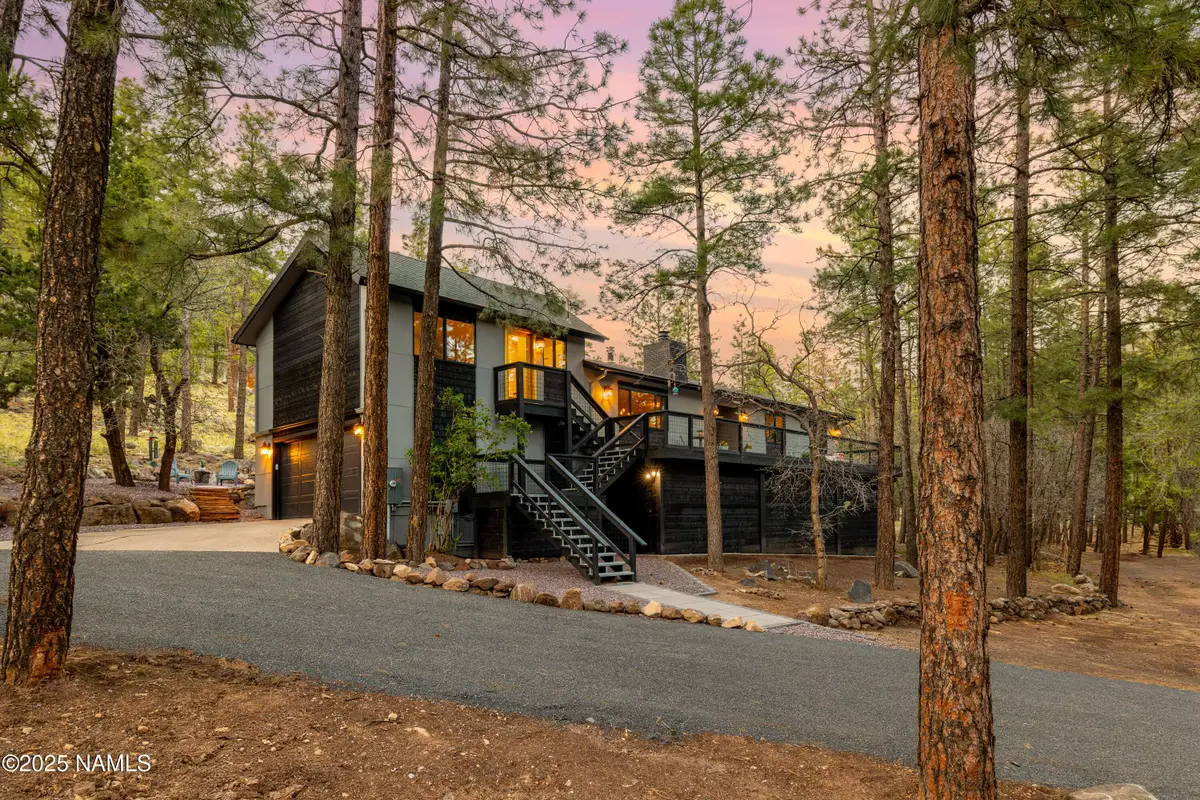
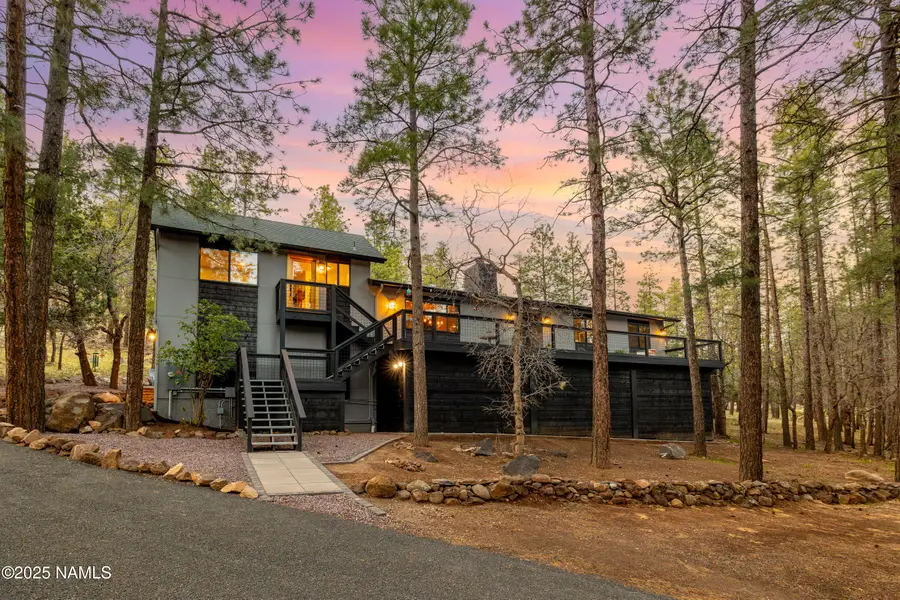
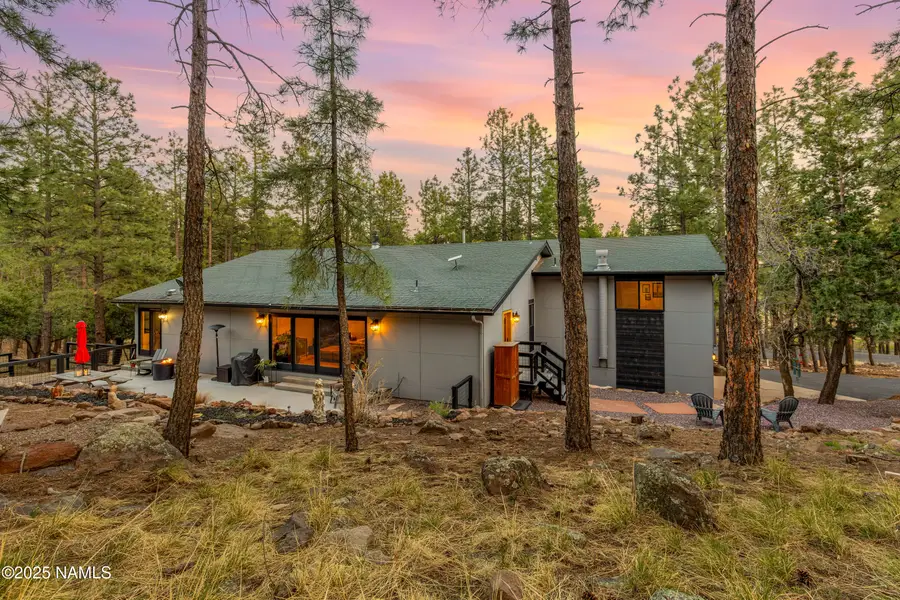
Listed by:kelly broaddus
Office:exp realty
MLS#:200678
Source:AZ_NAAR
Price summary
- Price:$1,556,000
- Price per sq. ft.:$571.85
About this home
Modern Mountain Retreat with Exceptional Features & Rare Lot Opportunity
Discover the perfect blend of contemporary luxury and serene forest living in this beautifully crafted modern home tucked among the towering Ponderosa pines of Flagstaff. Ideally located just minutes from downtown's vibrant shops and restaurants, yet nestled in a peaceful, low-traffic setting, this residence offers the best of both worlds.
Step inside to an open-concept layout that seamlessly connects the kitchen, dining, and living areas—perfect for both everyday comfort and effortless entertaining. Expansive windows frame the surrounding forest, flooding the home with natural light and offering frequent glimpses of local wildlife.
The spacious primary suite is a true sanctuary, featuring direct access to the backyard, a generous walk-in closet, and a spa-inspired ensuite bath complete with a steam shower and soaking tubyour private retreat after a day in the mountains.
Built with both aesthetics and durability in mind, the exterior features striking Shou Sugi Ban wood, celebrated for its timeless look and fire-resistant properties.
Bonus Features That Set This Property Apart:
Adjoining 1.3-acre lot available, creating a rare opportunity in an area where 2-acre minimums are the normideal for expansion, privacy, or future investment.
Highly productive, private well shared between both lots, ensuring reliable water access year-round.
Brand-new 5,000-gallon cistern and pump system delivering water to the home with efficiency and ease.
Upgraded electrical infrastructure, including a newly replaced main line from the APS transformer to an enhanced main panel, plus garage subpanels with 220V and EV-ready outlet potential.
Newly sealed driveway under warranty for peace of mind through the next 3 years.
Ample storage areas throughout the home and exteriorideal for all your gear, tools, and seasonal items.
A separate guest quarters with its own private entrance offers flexible options for extended family, work-from-home setup, or potential income.
With nearby hiking and biking trails and a quick drive to Arizona Snowbowl, this is your gateway to Flagstaff's year-round outdoor lifestyle.
Contact an agent
Home facts
- Year built:1978
- Listing Id #:200678
- Added:86 day(s) ago
- Updated:July 18, 2025 at 11:39 PM
Rooms and interior
- Bedrooms:4
- Total bathrooms:3
- Full bathrooms:3
- Living area:2,721 sq. ft.
Heating and cooling
- Cooling:Ceiling Fan(s), Central Air
- Heating:Forced Air, Heating, Propane
Structure and exterior
- Year built:1978
- Building area:2,721 sq. ft.
- Lot area:1 Acres
Finances and disclosures
- Price:$1,556,000
- Price per sq. ft.:$571.85
- Tax amount:$3,719
New listings near 450 E Mt Elden Lookout Road
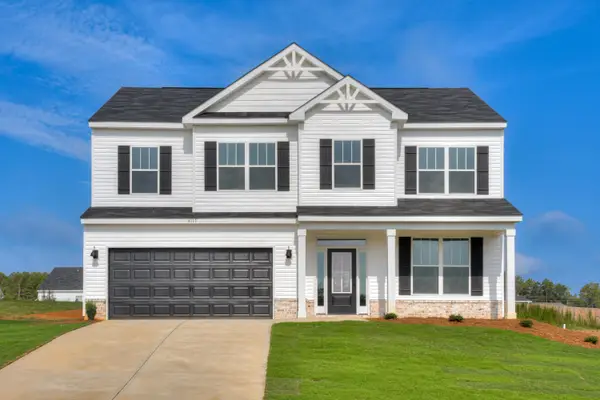 $310,550Pending4 beds 3 baths2,294 sq. ft.
$310,550Pending4 beds 3 baths2,294 sq. ft.3293 Heartwood Pass, Aiken, SC 29803
MLS# 219023Listed by: SOUTHERN HOMES GROUP REAL ESTATE COMPANY- New
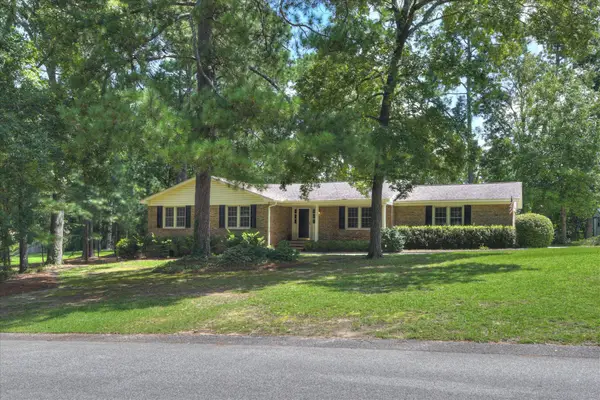 $285,000Active3 beds 2 baths1,633 sq. ft.
$285,000Active3 beds 2 baths1,633 sq. ft.10 Deerwood Drive, Aiken, SC 29803
MLS# 219017Listed by: COLDWELL BANKER BEST LIFE REALTY - New
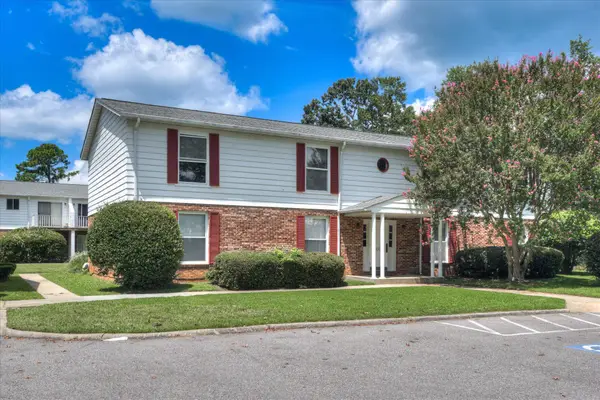 $112,000Active2 beds 1 baths957 sq. ft.
$112,000Active2 beds 1 baths957 sq. ft.1030 Carriage Drive #C, Aiken, SC 29803
MLS# 219018Listed by: COLDWELL BANKER BEST LIFE REALTY - New
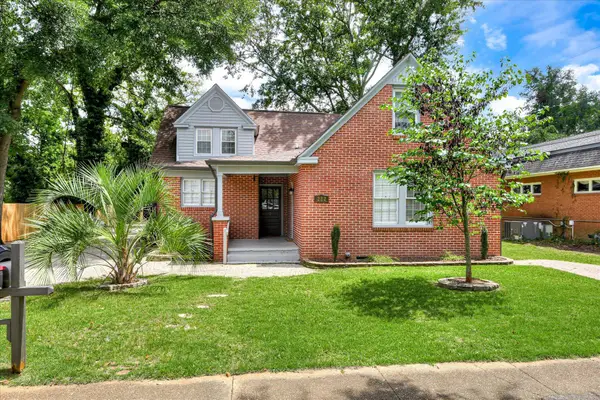 $640,000Active-- beds -- baths
$640,000Active-- beds -- baths222 Newberry Street Nw, Aiken, SC 29801
MLS# 219019Listed by: RE/MAX TATTERSALL GROUP - New
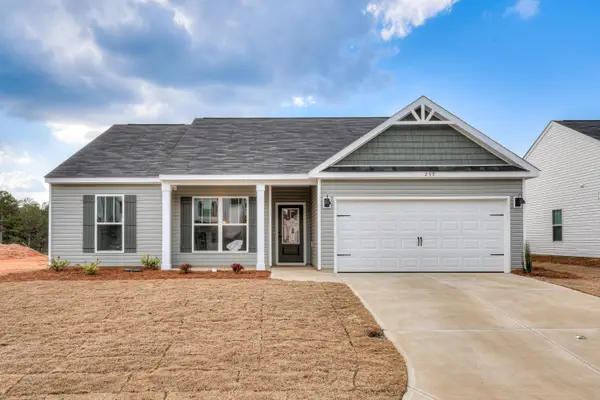 $268,000Active3 beds 2 baths1,662 sq. ft.
$268,000Active3 beds 2 baths1,662 sq. ft.3302 Heartwood Pass, Aiken, SC 29803
MLS# 219021Listed by: SOUTHERN HOMES GROUP REAL ESTATE COMPANY - Open Sun, 5 to 8pmNew
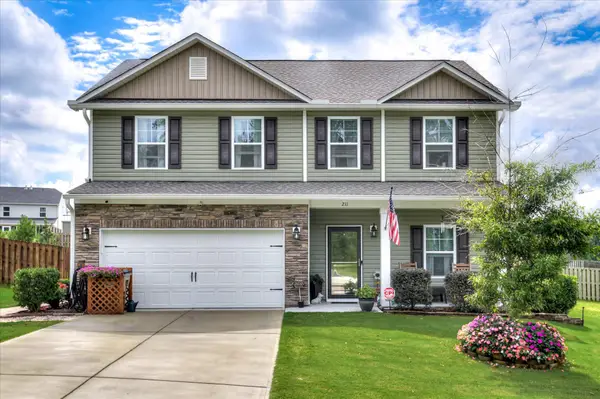 $298,000Active4 beds 3 baths2,125 sq. ft.
$298,000Active4 beds 3 baths2,125 sq. ft.211 Luxborough Court, Aiken, SC 29801
MLS# 219014Listed by: KELLER WILLIAMS REALTY AIKEN PARTNERS - New
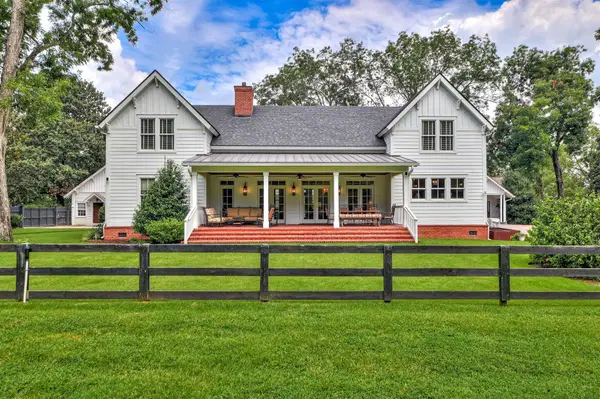 $3,200,000Active5 beds 4 baths4,000 sq. ft.
$3,200,000Active5 beds 4 baths4,000 sq. ft.248 Marion Street Se, Aiken, SC 29801
MLS# 219010Listed by: COLDWELL BANKER LEXINGTON - New
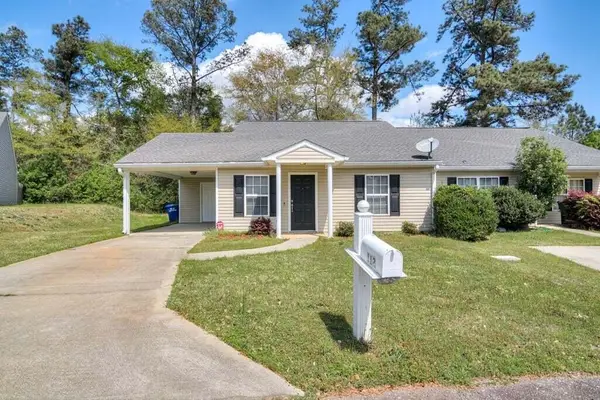 $179,900Active2 beds 2 baths1,092 sq. ft.
$179,900Active2 beds 2 baths1,092 sq. ft.112 Charleston Row Boulevard, Aiken, SC 29803
MLS# 219005Listed by: MIKE STAKE & ASSOCIATES - New
 $189,000Active2 beds 2 baths1,092 sq. ft.
$189,000Active2 beds 2 baths1,092 sq. ft.135 Stonington Lane Sw, Aiken, SC 29803
MLS# 218999Listed by: WOODSIDE - AIKEN REALTY LLC - New
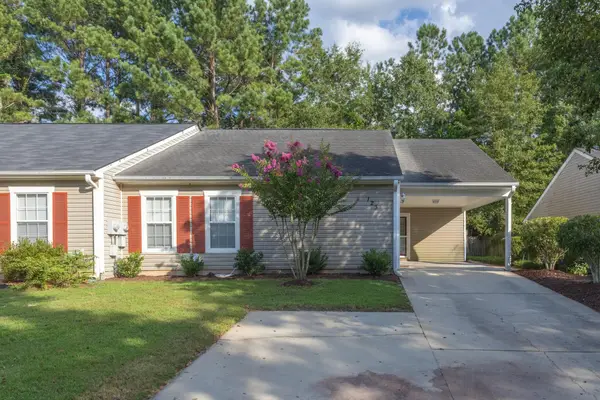 $225,000Active2 beds 2 baths1,308 sq. ft.
$225,000Active2 beds 2 baths1,308 sq. ft.123 Double Tree Drive, Aiken, SC 29803
MLS# 219001Listed by: REALTY ONE GROUP VISIONARIES
