4560 S Saddle Horn, Flagstaff, AZ 86005
Local realty services provided by:Better Homes and Gardens Real Estate Grand View North
4560 S Saddle Horn,Flagstaff, AZ 86005
$3,250,000
- 4 Beds
- 4 Baths
- 5,363 sq. ft.
- Single family
- Active
Listed by: jacki s tait, team three 23
Office: realty one group, mountain desert
MLS#:200703
Source:AZ_NAAR
Price summary
- Price:$3,250,000
- Price per sq. ft.:$606
- Monthly HOA dues:$517
About this home
Welcome to the Casa de Madera e Piedra (The House of Wood and Stone). This Mountain Retreat nestled in the Pines and overlooking the 2nd Fairway is where craftsmanship meets modern luxury. Perfectly positioned on one of Flagstaff Ranch's most coveted lots, this architectural gem by Stilley-Tulloss Design Build offers a unique luxury log cabin feel. Step inside to be greeted by exposed timber beams and expansive cathedral-view windows that frame the stunning natural surroundings. Custom designed with the utmost attention to detail - from the rich Hickory and Vermont White Pine flooring to the custom Rustic Cherry cabinetry and artisan wainscot detailing. Set on over half an acre and backing the 2nd fairway, the home showcases panoramic views of Ponderosa pines and golf course greens. The heart of the home is a chef's kitchen featuring a Wolf range, farmhouse sink, soapstone countertops, maple butcher block island, and rain-glass cabinetry equally suited for gourmet cooking or casual gathering.
The main-level primary suite is a peaceful retreat complete with private balcony, see-through fireplace to the spa-inspired bath featuring a clawfoot tub, glass walk-in shower, custom vanities, and large walk-in closets.
A guest suite offers comfort and privacy, while a cozy office-library with Vermont Casting stove creates the ideal space for reading or remote work.
Downstairs, a handcrafted log staircase leads to two more spacious bedrooms, a second library, a family room with wet bar, and a walk-out covered patio that connects you to the mountain air and natural landscape.
Outdoor living is exceptional. The expansive newly upgraded wraparound deck with built-in fireplace is ideal for entertaining, relaxing, or simply enjoying the views. Professionally landscaped grounds include exposed aggregate patios, a private path, and a serene rock garden sanctuary.
Additional features include:
- New Roof Aug 2025
- New deck railing, supports, and pillars June 2025
- Oversized 3-car garage with built-in storage
- Spacious laundry/mudroom with utility sink
- Ample indoor and outdoor storage
- Invisible electric fence on property
- Available fully furnished
- Located near the Flagstaff Ranch clubhouse, fitness center, pool, and tennis courts
Flagstaff Ranch Golf Club is a private, gated golf community offering a Jerry Pate-designed championship course, full-service clubhouse, fine dining, fitness facilities, and year-round outdoor amenities all just minutes from downtown Flagstaff.
This home is a rare opportunity to own a truly exceptional property in one of Flagstaff's most desirable locations. From its timeless architecture to its unmatched setting, this isn't just a home it's a legacy.
Contact an agent
Home facts
- Year built:2003
- Listing ID #:200703
- Added:163 day(s) ago
- Updated:December 17, 2025 at 06:31 PM
Rooms and interior
- Bedrooms:4
- Total bathrooms:4
- Full bathrooms:4
- Living area:5,363 sq. ft.
Heating and cooling
- Cooling:Ceiling Fan(s), Central Air
- Heating:Forced Air, Heating, Natural Gas
Structure and exterior
- Year built:2003
- Building area:5,363 sq. ft.
- Lot area:0.54 Acres
Finances and disclosures
- Price:$3,250,000
- Price per sq. ft.:$606
- Tax amount:$6,345
New listings near 4560 S Saddle Horn
- New
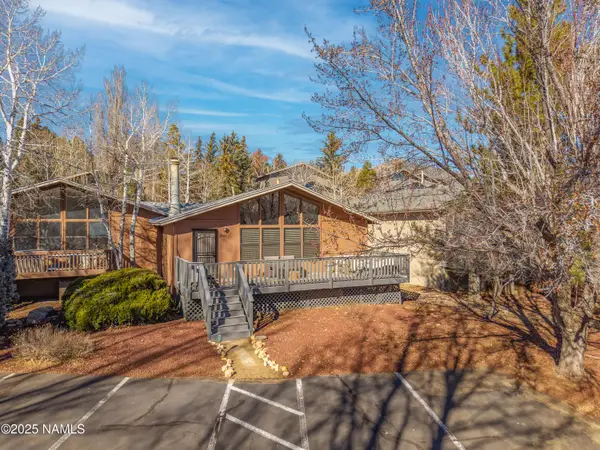 $405,000Active2 beds 1 baths900 sq. ft.
$405,000Active2 beds 1 baths900 sq. ft.2041 N Country Club Drive, Flagstaff, AZ 86004
MLS# 202913Listed by: REAL BROKER AZ - New
 $727,000Active3 beds 2 baths1,663 sq. ft.
$727,000Active3 beds 2 baths1,663 sq. ft.9285 N Bryant Road, Flagstaff, AZ 86004
MLS# 6958802Listed by: REALTYONEGROUP MOUNTAIN DESERT - New
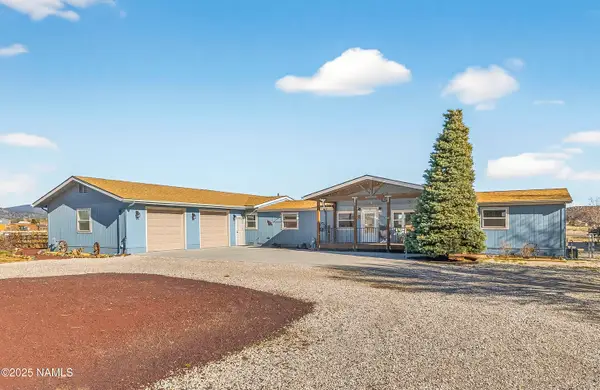 $630,000Active3 beds 2 baths1,983 sq. ft.
$630,000Active3 beds 2 baths1,983 sq. ft.9645 Stardust Trail, Flagstaff, AZ 86004
MLS# 202911Listed by: PEAK EXPERIENCE REALTY - New
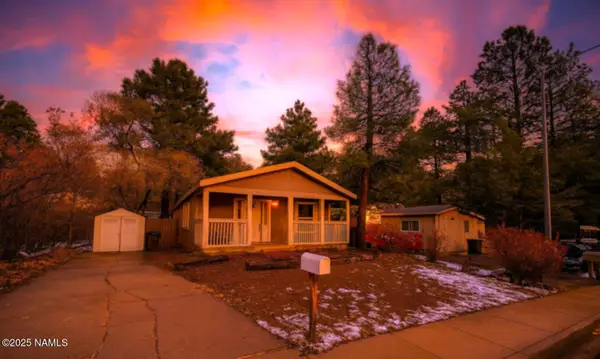 $350,000Active3 beds 2 baths1,222 sq. ft.
$350,000Active3 beds 2 baths1,222 sq. ft.4436 E Crystal Drive, Flagstaff, AZ 86004
MLS# 202821Listed by: RE/MAX FINE PROPERTIES - New
 $725,000Active4 beds 2 baths1,798 sq. ft.
$725,000Active4 beds 2 baths1,798 sq. ft.450 Old Munds Highway, Flagstaff, AZ 86005
MLS# 6958541Listed by: PEAK EXPERIENCE REALTY - New
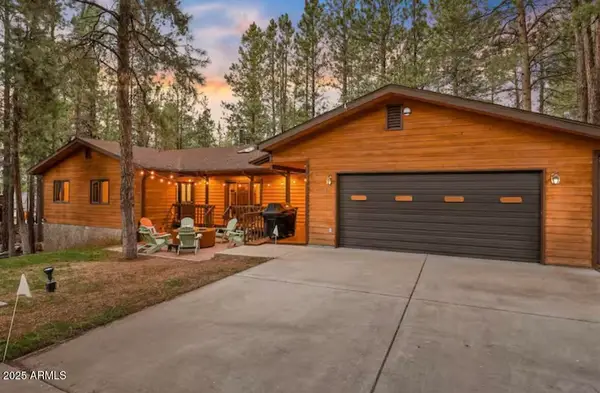 $935,000Active4 beds 3 baths2,639 sq. ft.
$935,000Active4 beds 3 baths2,639 sq. ft.3120 W Tami Lane, Flagstaff, AZ 86001
MLS# 6958242Listed by: REALTY EXECUTIVES OF NORTHERN ARIZONA - New
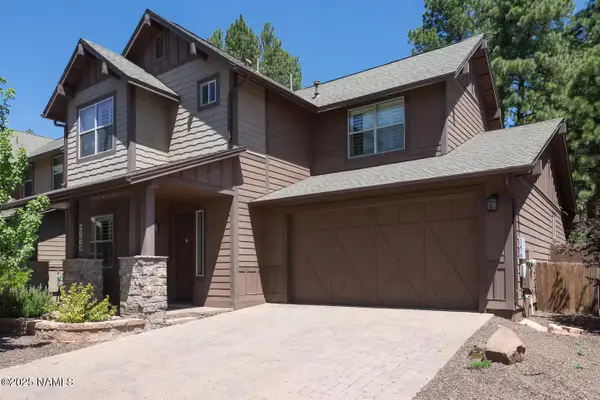 $770,000Active4 beds 3 baths1,878 sq. ft.
$770,000Active4 beds 3 baths1,878 sq. ft.2860 W Pico Del Monte Circle, Flagstaff, AZ 86001
MLS# 202890Listed by: RUSS LYON SOTHEBYS INTL REALTY - New
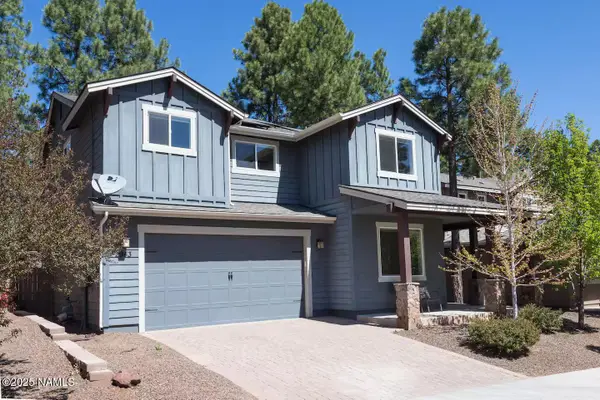 $795,000Active5 beds 3 baths2,195 sq. ft.
$795,000Active5 beds 3 baths2,195 sq. ft.2943 S Pepita Drive, Flagstaff, AZ 86005
MLS# 202891Listed by: RUSS LYON SOTHEBYS INTL REALTY - New
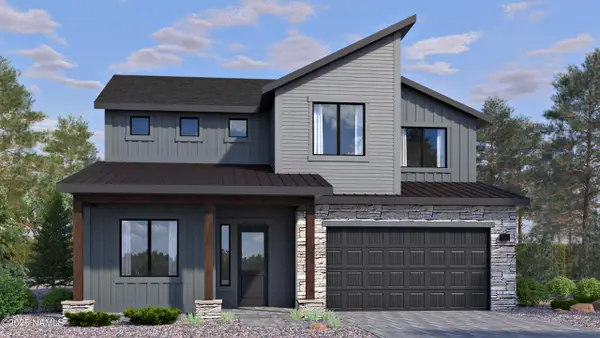 $869,660Active4 beds 4 baths2,488 sq. ft.
$869,660Active4 beds 4 baths2,488 sq. ft.3693 W Styx Lane, Flagstaff, AZ 86001
MLS# 202883Listed by: VALLEY PEAKS REALTY - New
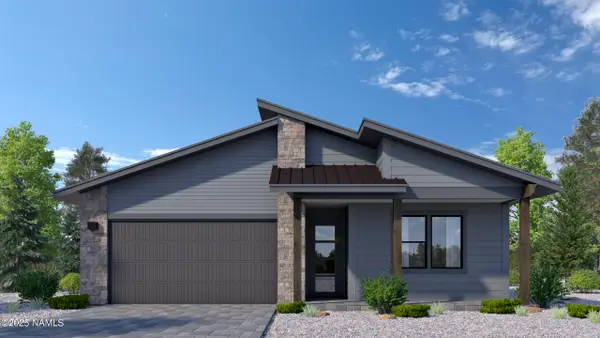 $751,221Active3 beds 2 baths1,793 sq. ft.
$751,221Active3 beds 2 baths1,793 sq. ft.3687 W Styx Lane, Flagstaff, AZ 86001
MLS# 202884Listed by: VALLEY PEAKS REALTY
