4560 S Saddle Horn --, Flagstaff, AZ 86005
Local realty services provided by:Better Homes and Gardens Real Estate BloomTree Realty
4560 S Saddle Horn --,Flagstaff, AZ 86005
$3,250,000
- 4 Beds
- 4 Baths
- 5,363 sq. ft.
- Single family
- Active
Listed by: jacki tait
Office: realtyonegroup mountain desert
MLS#:6868322
Source:ARMLS
Price summary
- Price:$3,250,000
- Price per sq. ft.:$606
- Monthly HOA dues:$517
About this home
Voted Flagstaff Luxury Home Tour's ''BEST OF TOUR!'' Welcome to your private high-country sanctuary where craftsmanship meets modern luxury. Perfectly positioned on one of Flagstaff Ranch's most coveted lots, this architectural gem by Stilley-Tulloss Design Build offers a unique luxury log cabin feel. Keep the Social Membserhip OR upgrade to a Golf Membership! Step inside to be greeted by exposed timber beams and expansive cathedral-view windows that frame the stunning natural surroundings. Custom designed with the utmost attention to detail - from the rich Hickory and Vermont White Pine flooring to the custom Rustic Cherry cabinetry and artisan wainscot detailing. Just over 1/2 acre lot and backing the 2nd fairway, the home showcases panoramic views of Ponderosa pines and golf course gree The heart of the home is a chef's kitchen featuring a Wolf range, farmhouse sink, soapstone countertops, maple butcher block island, and rain-glass cabinetry equally suited for gourmet cooking or casual gathering.
The main-level primary suite is a peaceful retreat complete with private balcony, see-through fireplace to the spa-inspired bath featuring a clawfoot tub, glass walk-in shower, custom vanities, and large walk-in closets.
A guest suite offers comfort and privacy, while a cozy office-library with Vermont Casting stove creates the ideal space for reading or remote work.
Downstairs, a handcrafted log staircase leads to two more spacious bedrooms, a second library, a family room with wet bar, and a walk-out covered patio that connects you to the mountain air and natural landscape.
Outdoor living is exceptional. The expansive newly upgraded wraparound deck with built-in fireplace is ideal for entertaining, relaxing, or simply enjoying the views. Professionally landscaped grounds include exposed aggregate patios, a private path, and a serene rock garden sanctuary.
Additional features include:
- Oversized 3-car garage with built-in storage
- Dual heating systems
- Spacious laundry/mudroom with utility sink
- Ample indoor and outdoor storage
- Located near the Flagstaff Ranch clubhouse, fitness center, pool, and tennis courts
Flagstaff Ranch Golf Club is a private, gated golf community offering a Jerry Pate-designed championship course, full-service clubhouse, fine dining, fitness facilities, and year-round outdoor amenities all just minutes from downtown Flagstaff.
This home is a rare opportunity to own a truly exceptional property in one of Flagstaff's most desirable locations. From its timeless architecture to its unmatched setting, this isn't just a home it's a legacy.
Contact an agent
Home facts
- Year built:2003
- Listing ID #:6868322
- Updated:December 17, 2025 at 07:44 PM
Rooms and interior
- Bedrooms:4
- Total bathrooms:4
- Full bathrooms:4
- Living area:5,363 sq. ft.
Heating and cooling
- Cooling:Ceiling Fan(s), Programmable Thermostat
- Heating:Natural Gas
Structure and exterior
- Year built:2003
- Building area:5,363 sq. ft.
- Lot area:0.54 Acres
Schools
- Middle school:Mount Elden Middle School
- Elementary school:Manuel DeMiguel Elementary School
Utilities
- Water:Private Water Company
Finances and disclosures
- Price:$3,250,000
- Price per sq. ft.:$606
- Tax amount:$6,345 (2024)
New listings near 4560 S Saddle Horn --
- New
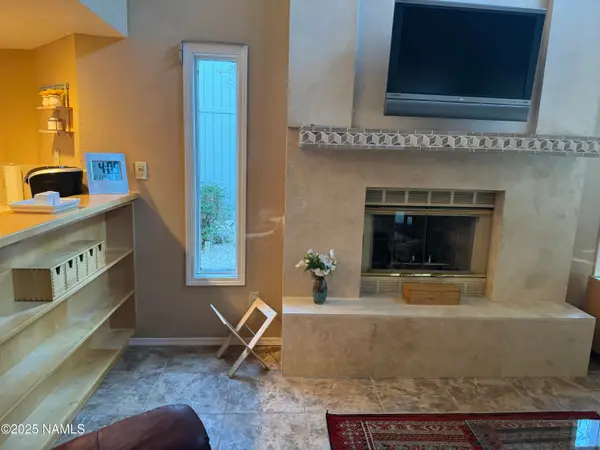 $704,900Active3 beds 3 baths1,775 sq. ft.
$704,900Active3 beds 3 baths1,775 sq. ft.6315 E Willow Loop, Flagstaff, AZ 86004
MLS# 202920Listed by: DPR REALTY, LLC-SCOTTSDALE - New
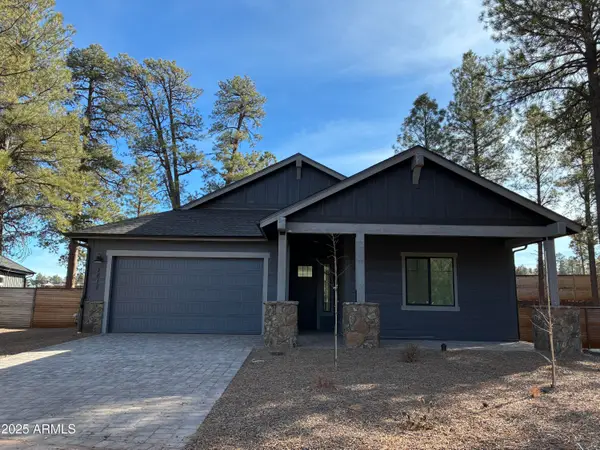 $967,713Active3 beds 2 baths2,245 sq. ft.
$967,713Active3 beds 2 baths2,245 sq. ft.2618 S Owen Way #12, Flagstaff, AZ 86001
MLS# 6959212Listed by: VALLEY PEAKS REALTY - New
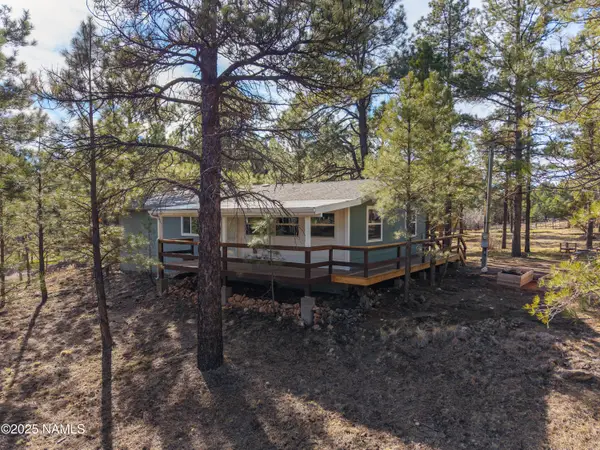 $524,900Active2 beds 2 baths1,056 sq. ft.
$524,900Active2 beds 2 baths1,056 sq. ft.225 S Beech Drive, Flagstaff, AZ 86004
MLS# 202918Listed by: REALTY EXECUTIVES OF NORTHERN ARIZONA - New
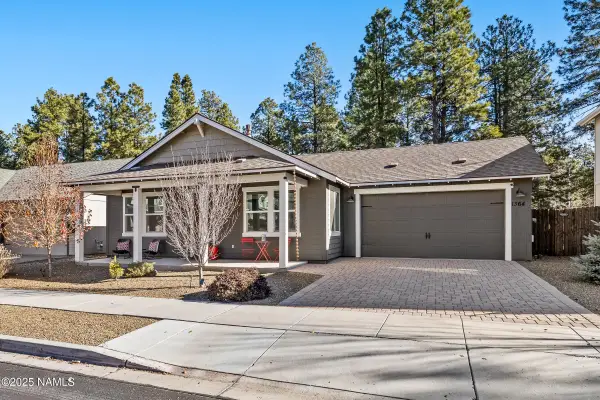 $699,000Active3 beds 2 baths1,433 sq. ft.
$699,000Active3 beds 2 baths1,433 sq. ft.1364 S Talley Lane, Flagstaff, AZ 86001
MLS# 202919Listed by: FLAGSTAFF INNOVATIVE REALTY - New
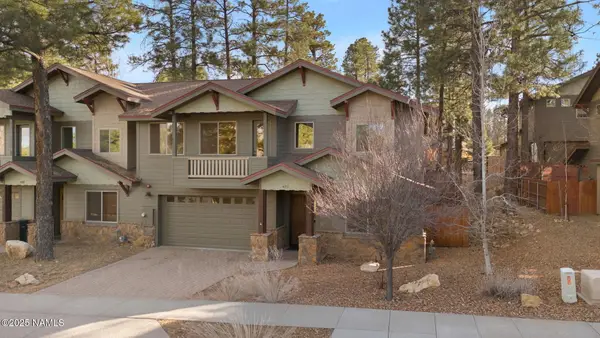 $685,000Active3 beds 3 baths1,990 sq. ft.
$685,000Active3 beds 3 baths1,990 sq. ft.425 E Woodland Drive, Flagstaff, AZ 86001
MLS# 202915Listed by: RE/MAX FINE PROPERTIES - New
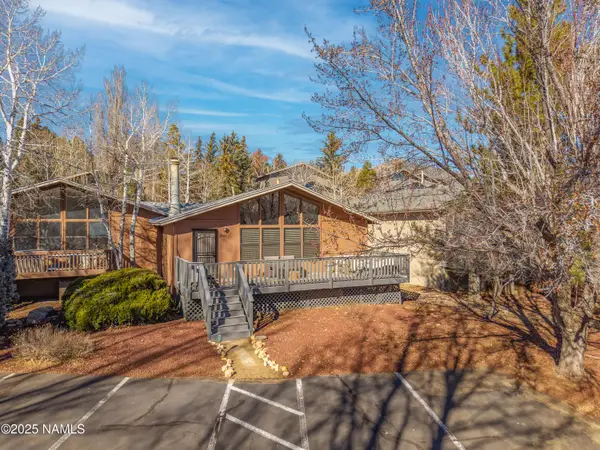 $405,000Active2 beds 1 baths900 sq. ft.
$405,000Active2 beds 1 baths900 sq. ft.2041 N Country Club Drive, Flagstaff, AZ 86004
MLS# 202913Listed by: REAL BROKER AZ - New
 $727,000Active3 beds 2 baths1,663 sq. ft.
$727,000Active3 beds 2 baths1,663 sq. ft.9285 N Bryant Road, Flagstaff, AZ 86004
MLS# 6958802Listed by: REALTYONEGROUP MOUNTAIN DESERT - Open Sat, 12 to 2pmNew
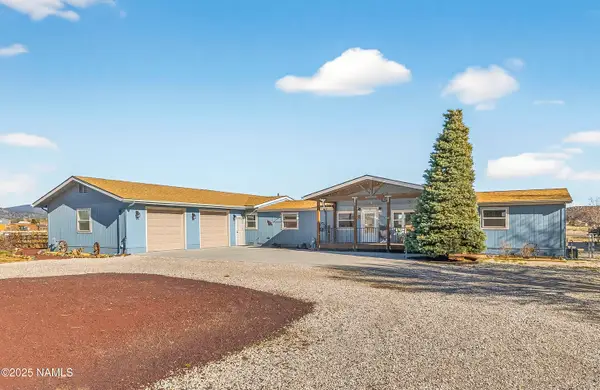 $630,000Active3 beds 2 baths1,983 sq. ft.
$630,000Active3 beds 2 baths1,983 sq. ft.9645 Stardust Trail, Flagstaff, AZ 86004
MLS# 202911Listed by: PEAK EXPERIENCE REALTY - New
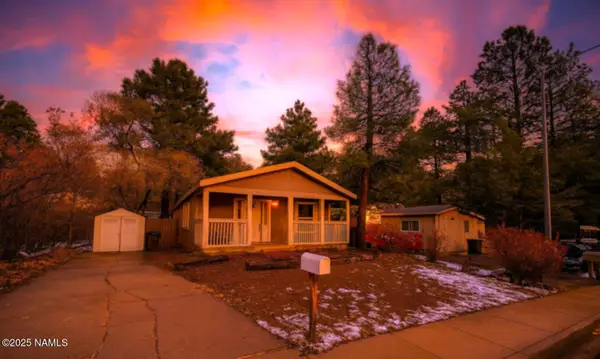 $350,000Active3 beds 2 baths1,222 sq. ft.
$350,000Active3 beds 2 baths1,222 sq. ft.4436 E Crystal Drive, Flagstaff, AZ 86004
MLS# 202821Listed by: RE/MAX FINE PROPERTIES - New
 $725,000Active4 beds 2 baths1,798 sq. ft.
$725,000Active4 beds 2 baths1,798 sq. ft.450 Old Munds Highway, Flagstaff, AZ 86005
MLS# 6958541Listed by: PEAK EXPERIENCE REALTY
