465 E Franklin Avenue, Flagstaff, AZ 86001
Local realty services provided by:Better Homes and Gardens Real Estate Grand View North
465 E Franklin Avenue,Flagstaff, AZ 86001
$949,000
- 3 Beds
- 2 Baths
- 2,788 sq. ft.
- Single family
- Active
Listed by: jared a english
Office: congress realty
MLS#:201391
Source:AZ_NAAR
Price summary
- Price:$949,000
- Price per sq. ft.:$340.39
About this home
Flagstaff urban living within walking/riding distance to restaurants, shopping, Arizona trail access, NAU, and an income producing ADU make this home a unique living/investment opportunity. This 4-bedroom, 3.5-bath home features an oversized two car garage, a single carport, expansive storage, a deck off of the dining room, and a rooftop deck with views for miles. The multi-level floorplan provides privacy on all levels within the urban multifamily South Side neighborhood. Spray-in insulation throughout, an optional grey water guest-bath water line, a recycled plastic lifetime rooftop deck surface, and a loft air circulation system are just some of the features that were included with this well thought out, efficient, home design. Is your client an investor? The 650+- ADU is a registered short-term rental that produces significant income with little to no effort. Or, occupy the ADU for personal use, and rent the larger 2200 square foot side as a short term or long term rental to achieve larger income goals. The ADU has its own exterior entrances and connects to the main home with interior doors for easy access. Mature vegetation throughout, and a fully fenced yard.
Contact an agent
Home facts
- Year built:2011
- Listing ID #:201391
- Added:162 day(s) ago
- Updated:December 17, 2025 at 06:31 PM
Rooms and interior
- Bedrooms:3
- Total bathrooms:2
- Full bathrooms:2
- Living area:2,788 sq. ft.
Heating and cooling
- Cooling:Ceiling Fan(s), Wall/Window Unit(s)
- Heating:Forced Air, Heating, Radiant
Structure and exterior
- Year built:2011
- Building area:2,788 sq. ft.
- Lot area:0.11 Acres
Finances and disclosures
- Price:$949,000
- Price per sq. ft.:$340.39
- Tax amount:$3,253
New listings near 465 E Franklin Avenue
- New
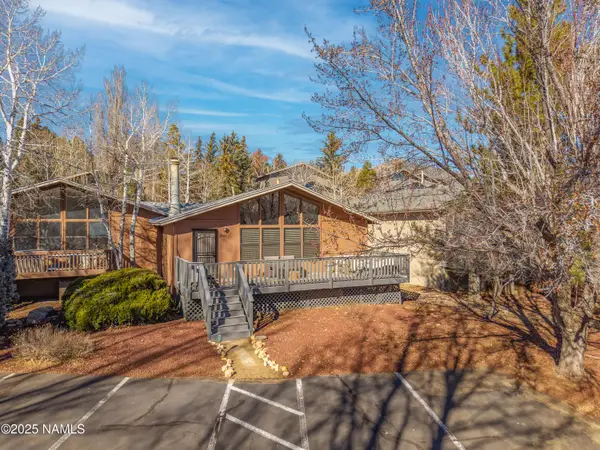 $405,000Active2 beds 1 baths900 sq. ft.
$405,000Active2 beds 1 baths900 sq. ft.2041 N Country Club Drive, Flagstaff, AZ 86004
MLS# 202913Listed by: REAL BROKER AZ - New
 $727,000Active3 beds 2 baths1,663 sq. ft.
$727,000Active3 beds 2 baths1,663 sq. ft.9285 N Bryant Road, Flagstaff, AZ 86004
MLS# 6958802Listed by: REALTYONEGROUP MOUNTAIN DESERT - New
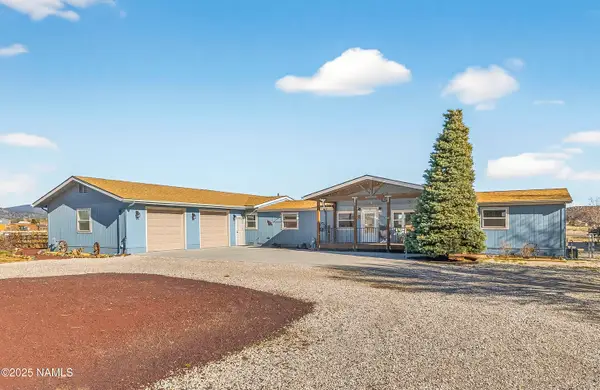 $630,000Active3 beds 2 baths1,983 sq. ft.
$630,000Active3 beds 2 baths1,983 sq. ft.9645 Stardust Trail, Flagstaff, AZ 86004
MLS# 202911Listed by: PEAK EXPERIENCE REALTY - New
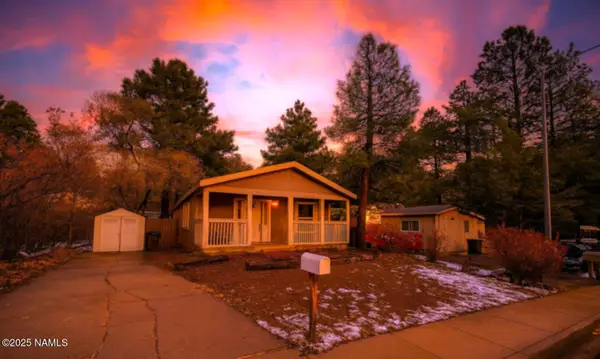 $350,000Active3 beds 2 baths1,222 sq. ft.
$350,000Active3 beds 2 baths1,222 sq. ft.4436 E Crystal Drive, Flagstaff, AZ 86004
MLS# 202821Listed by: RE/MAX FINE PROPERTIES - New
 $725,000Active4 beds 2 baths1,798 sq. ft.
$725,000Active4 beds 2 baths1,798 sq. ft.450 Old Munds Highway, Flagstaff, AZ 86005
MLS# 6958541Listed by: PEAK EXPERIENCE REALTY - New
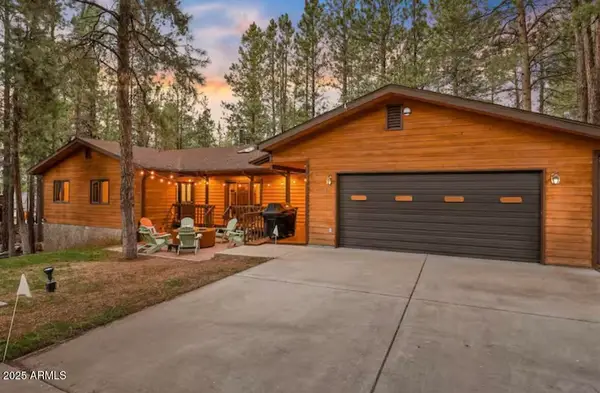 $935,000Active4 beds 3 baths2,639 sq. ft.
$935,000Active4 beds 3 baths2,639 sq. ft.3120 W Tami Lane, Flagstaff, AZ 86001
MLS# 6958242Listed by: REALTY EXECUTIVES OF NORTHERN ARIZONA - New
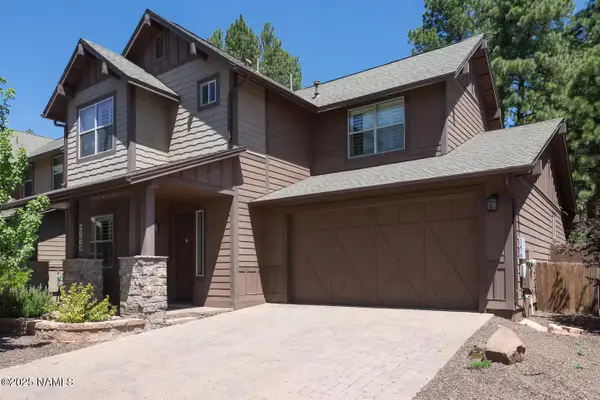 $770,000Active4 beds 3 baths1,878 sq. ft.
$770,000Active4 beds 3 baths1,878 sq. ft.2860 W Pico Del Monte Circle, Flagstaff, AZ 86001
MLS# 202890Listed by: RUSS LYON SOTHEBYS INTL REALTY - New
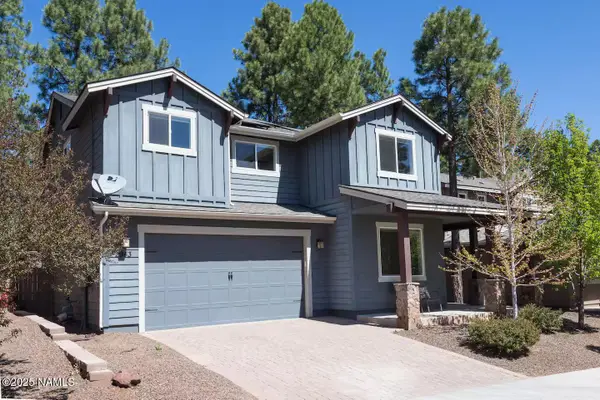 $795,000Active5 beds 3 baths2,195 sq. ft.
$795,000Active5 beds 3 baths2,195 sq. ft.2943 S Pepita Drive, Flagstaff, AZ 86005
MLS# 202891Listed by: RUSS LYON SOTHEBYS INTL REALTY - New
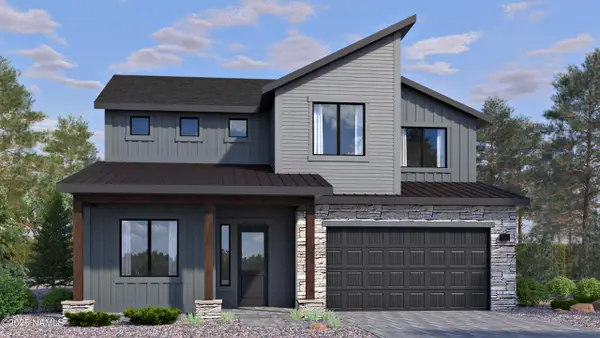 $869,660Active4 beds 4 baths2,488 sq. ft.
$869,660Active4 beds 4 baths2,488 sq. ft.3693 W Styx Lane, Flagstaff, AZ 86001
MLS# 202883Listed by: VALLEY PEAKS REALTY - New
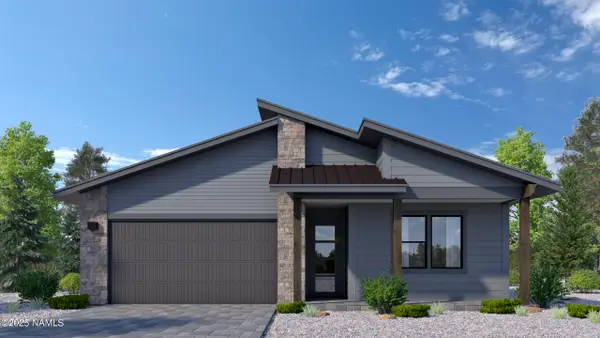 $751,221Active3 beds 2 baths1,793 sq. ft.
$751,221Active3 beds 2 baths1,793 sq. ft.3687 W Styx Lane, Flagstaff, AZ 86001
MLS# 202884Listed by: VALLEY PEAKS REALTY
