4784 E Halfmoon Drive, Flagstaff, AZ 86004
Local realty services provided by:Better Homes and Gardens Real Estate S.J. Fowler
4784 E Halfmoon Drive,Flagstaff, AZ 86004
$600,000
- 3 Beds
- 2 Baths
- 1,913 sq. ft.
- Single family
- Active
Listed by:valerie caro
Office:flagstaff top producers real estate
MLS#:6927364
Source:ARMLS
Price summary
- Price:$600,000
- Price per sq. ft.:$313.64
About this home
Welcome to this charming home in the highly sought-after Smoke Rise neighborhood, where convenience meets comfort. With easy access to parks, hiking trails, and local amenities, the location is just as appealing as the home itself. Step inside to an open, light-filled floor plan featuring a cozy wood-burning fireplace, perfect for creating a warm and inviting gathering space. The layout offers 3 bedrooms and 2 bathrooms, thoughtfully designed for both functionality and flow.
The primary suite includes a versatile bonus room with electrical wiring for a hot tub—ideal as a flex space for relaxation or hobbies. From there, step into a stunning sunroom overlooking the backyard, creating a truly unique retreat. A separate den/office provides additional space for work or leisure, while the built-in bookshelves add charm and character.
Outside, the private backyard provides a peaceful escape, ideal for relaxing or entertaining. A south-facing driveway ensures easy year-round access, complete with a 220-volt connection for added convenience. This bright and welcoming home blends comfort, practicality, and unique features, making it a wonderful opportunity in one of the area's most popular neighborhoods.
Contact an agent
Home facts
- Year built:1965
- Listing ID #:6927364
- Updated:October 02, 2025 at 03:26 PM
Rooms and interior
- Bedrooms:3
- Total bathrooms:2
- Full bathrooms:2
- Living area:1,913 sq. ft.
Heating and cooling
- Cooling:Ceiling Fan(s)
- Heating:Natural Gas
Structure and exterior
- Year built:1965
- Building area:1,913 sq. ft.
- Lot area:0.15 Acres
Schools
- Middle school:Sinagua Middle School
- Elementary school:Sturgeon Cromer Elementary School
Utilities
- Water:City Water
Finances and disclosures
- Price:$600,000
- Price per sq. ft.:$313.64
- Tax amount:$1,214 (2025)
New listings near 4784 E Halfmoon Drive
- New
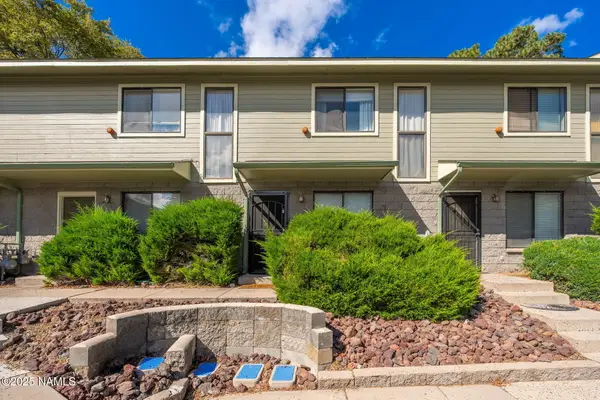 $400,000Active3 beds 3 baths1,402 sq. ft.
$400,000Active3 beds 3 baths1,402 sq. ft.6315 N Saint Nicholas Circle, Flagstaff, AZ 86004
MLS# 202341Listed by: EXP REALTY - New
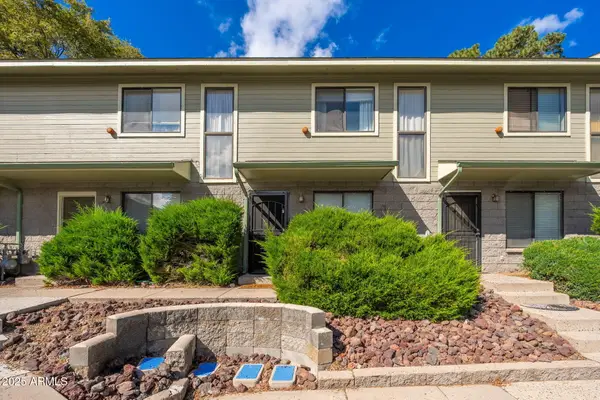 $400,000Active3 beds 3 baths1,402 sq. ft.
$400,000Active3 beds 3 baths1,402 sq. ft.6315 N Saint Nicholas Circle #50, Flagstaff, AZ 86004
MLS# 6927552Listed by: EXP REALTY - New
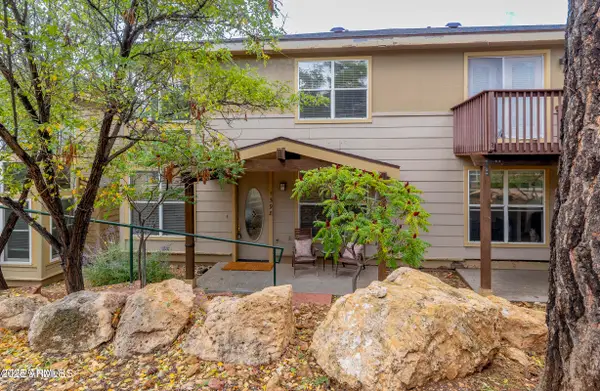 $550,000Active3 beds 2 baths1,582 sq. ft.
$550,000Active3 beds 2 baths1,582 sq. ft.1398 E Scarlet Drive, Flagstaff, AZ 86001
MLS# 6927536Listed by: PEAK EXPERIENCE REALTY - New
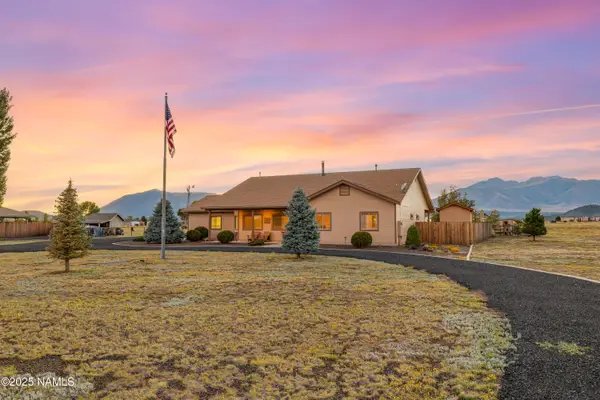 $749,000Active3 beds 2 baths1,798 sq. ft.
$749,000Active3 beds 2 baths1,798 sq. ft.9598 N Aldrich Road, Flagstaff, AZ 86004
MLS# 202339Listed by: COLDWELL BANKER NORTHLAND - New
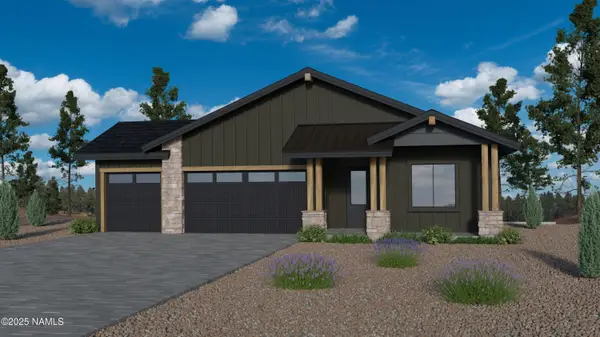 $1,038,360Active4 beds 4 baths3,027 sq. ft.
$1,038,360Active4 beds 4 baths3,027 sq. ft.564 N Valerian Lane, Flagstaff, AZ 86004
MLS# 202336Listed by: VALLEY PEAKS REALTY - New
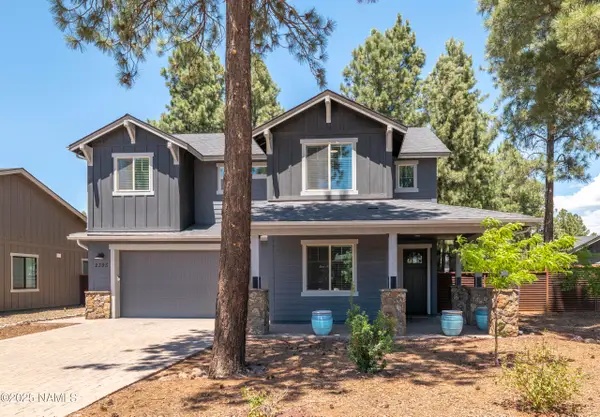 $969,000Active4 beds 3 baths2,443 sq. ft.
$969,000Active4 beds 3 baths2,443 sq. ft.2395 S Polaris Way, Flagstaff, AZ 86001
MLS# 202337Listed by: LISTED SIMPLY - New
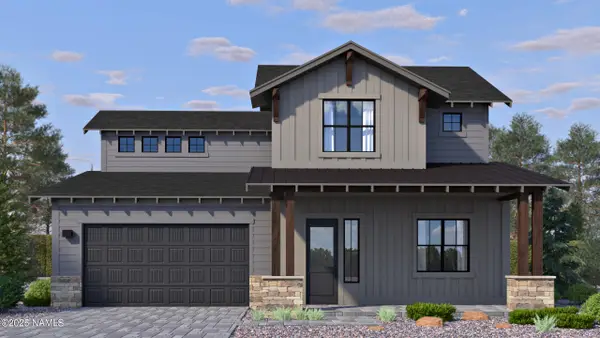 $980,859Active3 beds 3 baths3,222 sq. ft.
$980,859Active3 beds 3 baths3,222 sq. ft.3165 W Virgo Drive, Flagstaff, AZ 86001
MLS# 202335Listed by: VALLEY PEAKS REALTY - New
 $283,000Active1 beds 1 baths682 sq. ft.
$283,000Active1 beds 1 baths682 sq. ft.1185 W University Avenue, Flagstaff, AZ 86001
MLS# 202328Listed by: REALTY ONE GROUP, MOUNTAIN DESERT - New
 $3,295,000Active3 beds 4 baths3,453 sq. ft.
$3,295,000Active3 beds 4 baths3,453 sq. ft.2489 Lindberg Spg, Flagstaff, AZ 86005
MLS# 202316Listed by: HOMESMART
