4840 E Gandalf Lane, Flagstaff, AZ 86004
Local realty services provided by:Better Homes and Gardens Real Estate BloomTree Realty
Listed by: jamie l wong
Office: re/max fine properties
MLS#:6834356
Source:ARMLS
Price summary
- Price:$4,999,000
- Price per sq. ft.:$923.86
- Monthly HOA dues:$58.33
About this home
4840 E Gandalf Lane - Nestled on nearly four pristine acres in exclusive Forest Ridge in Flagstaff, this one of a kind 4 bedroom, 6 bath estate built in 2024 offers a rare blend of privacy, luxury, and natural beauty. Designed with impeccable craftsmanship and interior elegance by the award-winning Willows Fine Goods and Design, every detail of this home exudes sophistication and warmth.As you arrive, this remarkable estate entirely clad in reclaimed wood siding invites you through the grand porte-cochere surrounded by towering pine trees, offering a most memorable first impression.
Inside, experience the harmony of contemporary design that seamlessly integrates timeless, old-world accents, creating an atmosphere of refined comfort that embodies bespoke eclecticism. The great room floor plan seamlessly connects main living spaces to the open concept kitchen complete with a Butlers Pantry/Bakers kitchen with dual ovens, additional storage, and a beverage fridge. Each of the four bedrooms are complete with an ensuite bath, and the primary features an alcove study located off the sitting area and a private balcony. Upstairs you'll find the versatile bonus room perfect for gathering! Every space is thoughtfully curated with high-end finishes, custom details, and a timeless aesthetic that perfectly complements the surrounding natural beauty.
Perched against a picturesque west-facing bluff overlooking the Rio de Flag, this property boasts unparalleled views of Humphreys Peak from the spacious back deck, creating a truly breathtaking backdrop. The expansive lot offers a sense of seclusion while remaining conveniently close to Flagstaff's finest amenities, outdoor recreation, and vibrant culture.
Experience refined mountain living in this extraordinary home!
Contact an agent
Home facts
- Year built:2024
- Listing ID #:6834356
- Updated:December 17, 2025 at 07:44 PM
Rooms and interior
- Bedrooms:4
- Total bathrooms:6
- Full bathrooms:6
- Living area:5,411 sq. ft.
Heating and cooling
- Cooling:Ceiling Fan(s), Programmable Thermostat
- Heating:Floor Furnace, Natural Gas, Wall Furnace
Structure and exterior
- Year built:2024
- Building area:5,411 sq. ft.
- Lot area:3.76 Acres
Schools
- High school:Coconino High School
- Middle school:Sinagua Middle School
- Elementary school:Thomas M Knoles Elementary School
Utilities
- Water:City Water
Finances and disclosures
- Price:$4,999,000
- Price per sq. ft.:$923.86
- Tax amount:$4,597 (2024)
New listings near 4840 E Gandalf Lane
- New
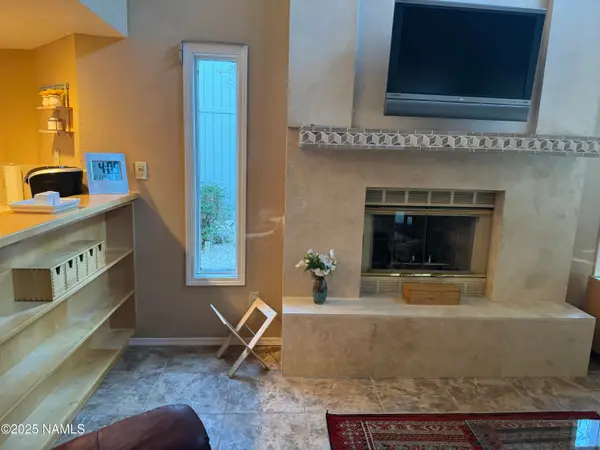 $704,900Active3 beds 3 baths1,775 sq. ft.
$704,900Active3 beds 3 baths1,775 sq. ft.6315 E Willow Loop, Flagstaff, AZ 86004
MLS# 202920Listed by: DPR REALTY, LLC-SCOTTSDALE - New
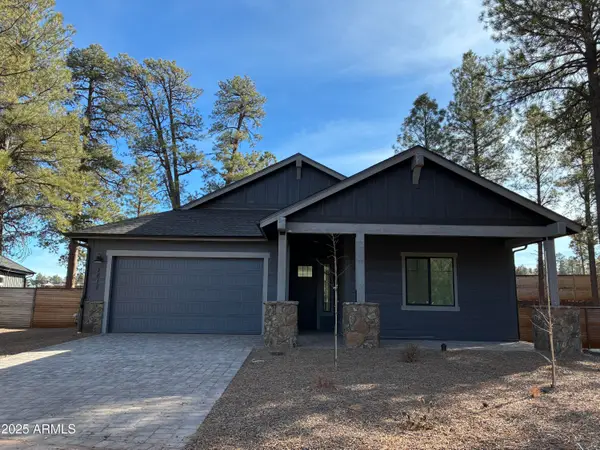 $967,713Active3 beds 2 baths2,245 sq. ft.
$967,713Active3 beds 2 baths2,245 sq. ft.2618 S Owen Way #12, Flagstaff, AZ 86001
MLS# 6959212Listed by: VALLEY PEAKS REALTY - New
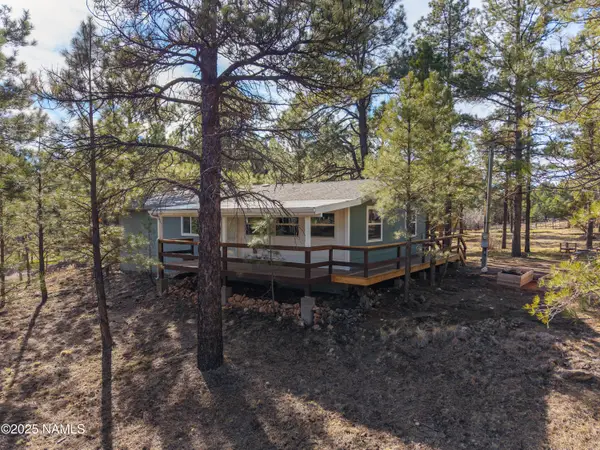 $524,900Active2 beds 2 baths1,056 sq. ft.
$524,900Active2 beds 2 baths1,056 sq. ft.225 S Beech Drive, Flagstaff, AZ 86004
MLS# 202918Listed by: REALTY EXECUTIVES OF NORTHERN ARIZONA - New
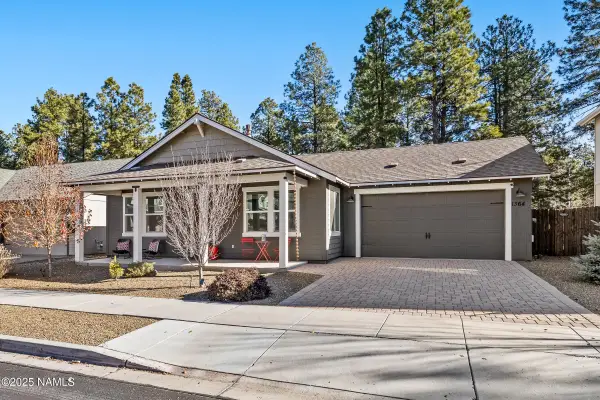 $699,000Active3 beds 2 baths1,433 sq. ft.
$699,000Active3 beds 2 baths1,433 sq. ft.1364 S Talley Lane, Flagstaff, AZ 86001
MLS# 202919Listed by: FLAGSTAFF INNOVATIVE REALTY - New
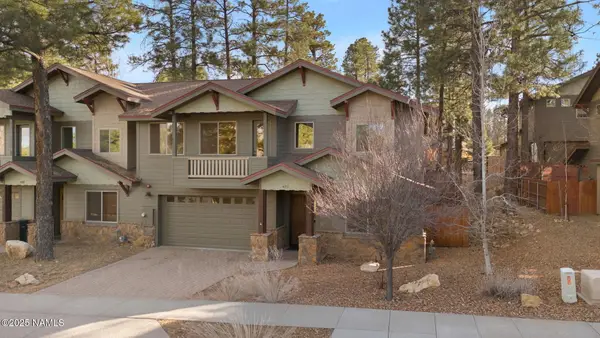 $685,000Active3 beds 3 baths1,990 sq. ft.
$685,000Active3 beds 3 baths1,990 sq. ft.425 E Woodland Drive, Flagstaff, AZ 86001
MLS# 202915Listed by: RE/MAX FINE PROPERTIES - New
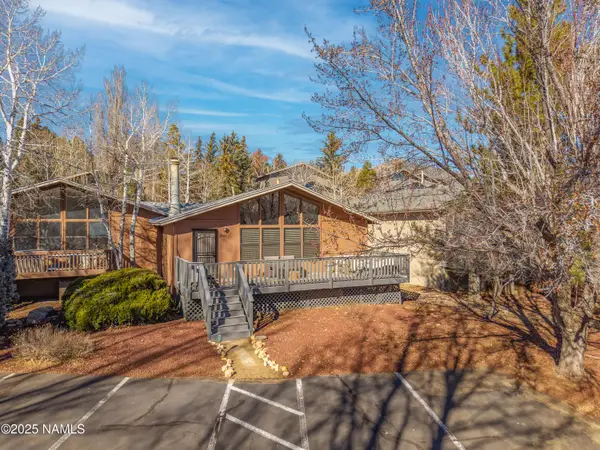 $405,000Active2 beds 1 baths900 sq. ft.
$405,000Active2 beds 1 baths900 sq. ft.2041 N Country Club Drive, Flagstaff, AZ 86004
MLS# 202913Listed by: REAL BROKER AZ - New
 $727,000Active3 beds 2 baths1,663 sq. ft.
$727,000Active3 beds 2 baths1,663 sq. ft.9285 N Bryant Road, Flagstaff, AZ 86004
MLS# 6958802Listed by: REALTYONEGROUP MOUNTAIN DESERT - Open Sat, 12 to 2pmNew
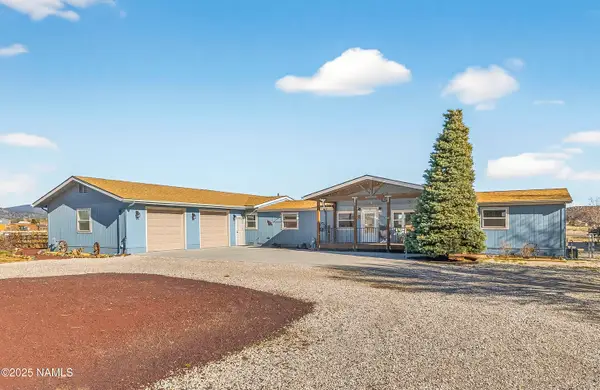 $630,000Active3 beds 2 baths1,983 sq. ft.
$630,000Active3 beds 2 baths1,983 sq. ft.9645 Stardust Trail, Flagstaff, AZ 86004
MLS# 202911Listed by: PEAK EXPERIENCE REALTY - New
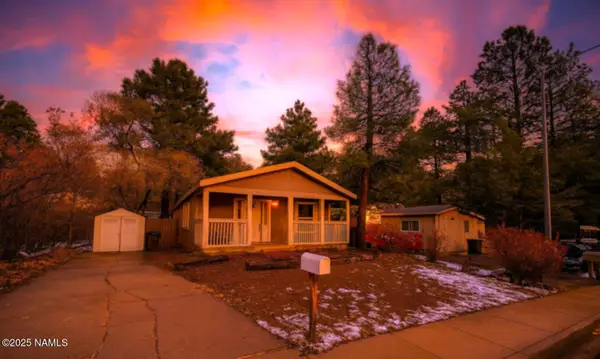 $350,000Active3 beds 2 baths1,222 sq. ft.
$350,000Active3 beds 2 baths1,222 sq. ft.4436 E Crystal Drive, Flagstaff, AZ 86004
MLS# 202821Listed by: RE/MAX FINE PROPERTIES - New
 $725,000Active4 beds 2 baths1,798 sq. ft.
$725,000Active4 beds 2 baths1,798 sq. ft.450 Old Munds Highway, Flagstaff, AZ 86005
MLS# 6958541Listed by: PEAK EXPERIENCE REALTY
