4927 E Mount Pleasant Drive, Flagstaff, AZ 86004
Local realty services provided by:Better Homes and Gardens Real Estate S.J. Fowler
4927 E Mount Pleasant Drive,Flagstaff, AZ 86004
$2,995,000
- 8 Beds
- 5 Baths
- 7,762 sq. ft.
- Single family
- Active
Listed by: katherine koenig
Office: fathom realty elite
MLS#:6894322
Source:ARMLS
Price summary
- Price:$2,995,000
- Price per sq. ft.:$385.85
- Monthly HOA dues:$62
About this home
Nestled in the quiet embrace of the pines in one of Flagstaff's most iconic country club communities, this timeless Tudor-style estate offers a rare kind of presence, enduring and quietly majestic. The 7,700+ sqft home on 1.32 acres was designed not for trend, but for timelessness. With 8 bedrooms and 5 baths, it's more than a residence; it's a retreat, a gathering place, a sanctuary ideal for hosting extended family, welcoming friends, or creating a true multi-generational residence. From the moment you enter, there's a sense that this home has held many winters, many stories. Exposed wooden beams stretch across high ceilings, grounding the space with warmth and character along with two inviting floor to ceiling stone fireplaces. Rich wainscoting lines the walls throughout the home, adding depth, texture, and a sense of refinement. Built-in window seating offers cozy corners for reading, dreaming, or simply watching the seasons pass. A wonderfully updated modern kitchen, complete with high-end finishes and clean functionality, is seamlessly incorporated into the existing space offering the best of both worlds: timeless design with today's ease. A spacious living room and a theater room are thoughtfully designed to blend effortlessly into the home's natural rhythm. The 2,200 sqft first floor master suite lives like its own private lodge, complete with a full kitchen and game room, perfect for long visits or multi-generational living.
And then there's the outdoors. Step outside under the pines and you'll find the magic continues. Tiered brick paths lead you through the landscape, revealing a peaceful waterfall pond, thoughtfully placed patios, and a built-in grill perfect for mountain evenings with friends and family. Follow the path a little further, and you'll discover a remarkable lower-level terrace anchored by a handcrafted wood-fired pizza oven.
For those seeking space for passion and purpose, the 7-car garage spaces and additional workshop are a dream come true. Whether you're a collector, a craftsman, or an artist in search of a creative haven - this space is more than storage; it's an invitation to build, restore, and dream. And while the home is move-in ready, it also offers room for vision. This is a home that can be loved as it is or elevated further. The possibilities are endless. A legacy property ready to be found.
Contact an agent
Home facts
- Year built:1991
- Listing ID #:6894322
- Updated:December 17, 2025 at 07:44 PM
Rooms and interior
- Bedrooms:8
- Total bathrooms:5
- Full bathrooms:5
- Living area:7,762 sq. ft.
Heating and cooling
- Heating:Natural Gas
Structure and exterior
- Year built:1991
- Building area:7,762 sq. ft.
- Lot area:1.32 Acres
Schools
- High school:Coconino High School
- Middle school:Mount Elden Middle School
- Elementary school:Thomas M Knoles Elementary School
Utilities
- Water:City Water
Finances and disclosures
- Price:$2,995,000
- Price per sq. ft.:$385.85
- Tax amount:$9,288 (2024)
New listings near 4927 E Mount Pleasant Drive
- New
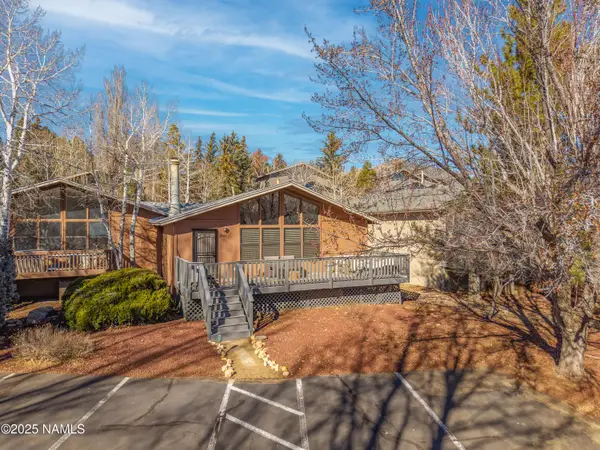 $405,000Active2 beds 1 baths900 sq. ft.
$405,000Active2 beds 1 baths900 sq. ft.2041 N Country Club Drive, Flagstaff, AZ 86004
MLS# 202913Listed by: REAL BROKER AZ - New
 $727,000Active3 beds 2 baths1,663 sq. ft.
$727,000Active3 beds 2 baths1,663 sq. ft.9285 N Bryant Road, Flagstaff, AZ 86004
MLS# 6958802Listed by: REALTYONEGROUP MOUNTAIN DESERT - New
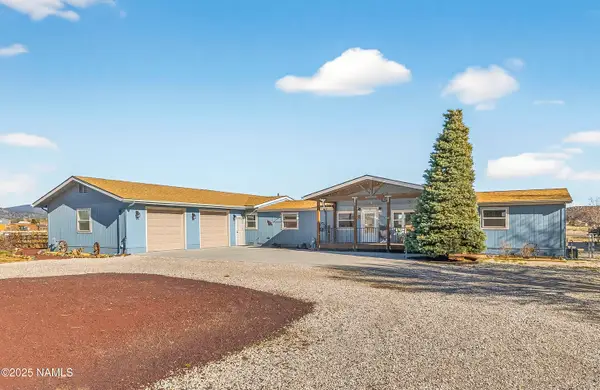 $630,000Active3 beds 2 baths1,983 sq. ft.
$630,000Active3 beds 2 baths1,983 sq. ft.9645 Stardust Trail, Flagstaff, AZ 86004
MLS# 202911Listed by: PEAK EXPERIENCE REALTY - New
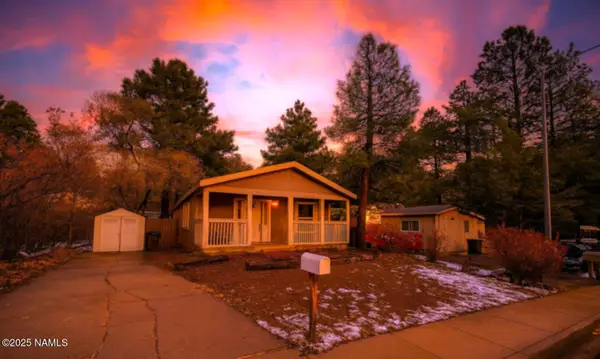 $350,000Active3 beds 2 baths1,222 sq. ft.
$350,000Active3 beds 2 baths1,222 sq. ft.4436 E Crystal Drive, Flagstaff, AZ 86004
MLS# 202821Listed by: RE/MAX FINE PROPERTIES - New
 $725,000Active4 beds 2 baths1,798 sq. ft.
$725,000Active4 beds 2 baths1,798 sq. ft.450 Old Munds Highway, Flagstaff, AZ 86005
MLS# 6958541Listed by: PEAK EXPERIENCE REALTY - New
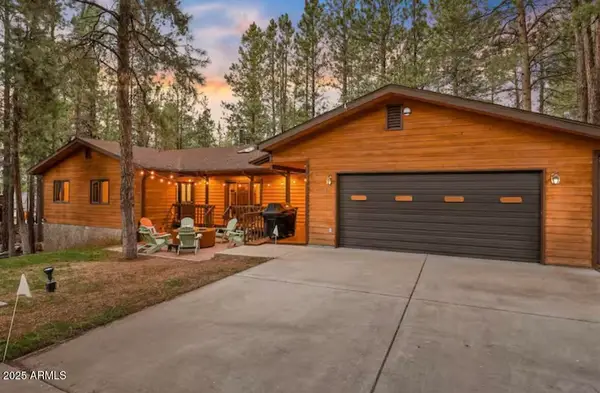 $935,000Active4 beds 3 baths2,639 sq. ft.
$935,000Active4 beds 3 baths2,639 sq. ft.3120 W Tami Lane, Flagstaff, AZ 86001
MLS# 6958242Listed by: REALTY EXECUTIVES OF NORTHERN ARIZONA - New
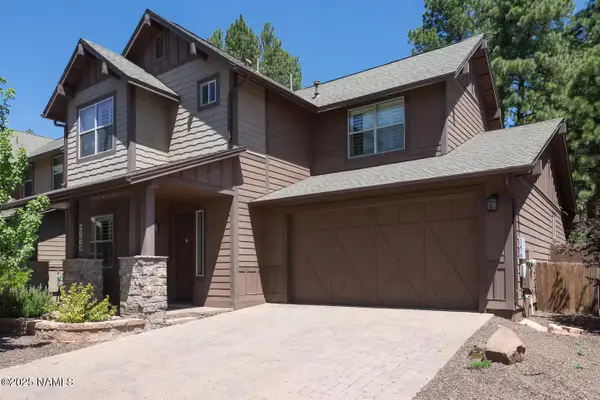 $770,000Active4 beds 3 baths1,878 sq. ft.
$770,000Active4 beds 3 baths1,878 sq. ft.2860 W Pico Del Monte Circle, Flagstaff, AZ 86001
MLS# 202890Listed by: RUSS LYON SOTHEBYS INTL REALTY - New
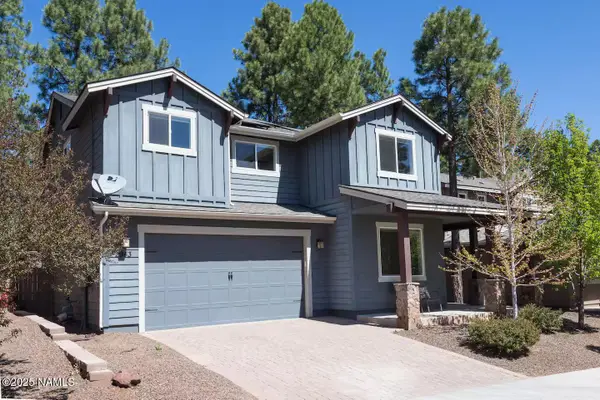 $795,000Active5 beds 3 baths2,195 sq. ft.
$795,000Active5 beds 3 baths2,195 sq. ft.2943 S Pepita Drive, Flagstaff, AZ 86005
MLS# 202891Listed by: RUSS LYON SOTHEBYS INTL REALTY - New
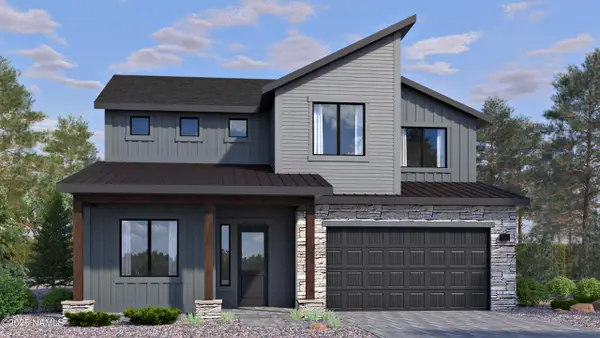 $869,660Active4 beds 4 baths2,488 sq. ft.
$869,660Active4 beds 4 baths2,488 sq. ft.3693 W Styx Lane, Flagstaff, AZ 86001
MLS# 202883Listed by: VALLEY PEAKS REALTY - New
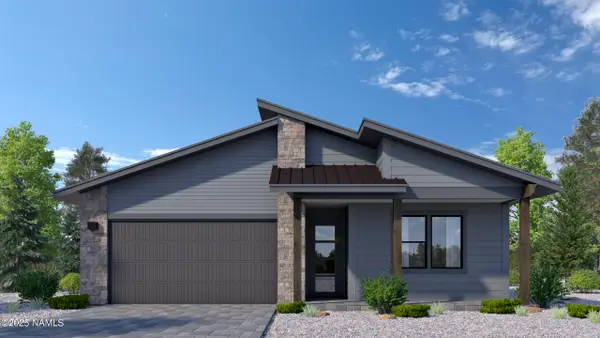 $751,221Active3 beds 2 baths1,793 sq. ft.
$751,221Active3 beds 2 baths1,793 sq. ft.3687 W Styx Lane, Flagstaff, AZ 86001
MLS# 202884Listed by: VALLEY PEAKS REALTY
