5026 E Retreat Circle, Flagstaff, AZ 86004
Local realty services provided by:Better Homes and Gardens Real Estate S.J. Fowler
5026 E Retreat Circle,Flagstaff, AZ 86004
$575,000
- 4 Beds
- 4 Baths
- 1,658 sq. ft.
- Single family
- Active
Listed by: valerie caro, jenna jones
Office: flagstaff top producers real estate
MLS#:6889761
Source:ARMLS
Price summary
- Price:$575,000
- Price per sq. ft.:$346.8
- Monthly HOA dues:$25
About this home
Welcome to this beautifully designed 4-bedroom, 3.5-bath home nestled within Trails End, an intimate 30-home community surrounded by serene Ponderosa pines and scenic Mt. Elden views. The open-concept living space is filled with natural light from a large picture window, complemented by a cozy gas fireplace for those cooler Flagstaff evenings. The stylish kitchen features quartzite countertops and stainless-steel appliances including a 30'' gas range, mounted microwave, dishwasher, and refrigerator, perfect for everyday cooking or entertaining. The home boasts European oak-toned luxury vinyl flooring, 9-foot ceilings, and an airy, modern feel throughout. Two of the four bedrooms are suites, offering flexible living options, and the spacious primary includes a large walk-in closet. Ample hallway storage and three full bathrooms plus a half bathroom ensure both comfort and function.
Enjoy the outdoors from several inviting spaces: unwind on the covered front porch, take in the fresh mountain air from the upstairs balcony, or host gatherings on the back patio with views of the surrounding pines.
A rare find that blends modern finishes with a peaceful mountain setting, this is Flagstaff living at its finest.
***Tenant in place from 12/27/25-5/31/2026.
Contact an agent
Home facts
- Year built:2023
- Listing ID #:6889761
- Updated:December 17, 2025 at 07:44 PM
Rooms and interior
- Bedrooms:4
- Total bathrooms:4
- Full bathrooms:3
- Half bathrooms:1
- Living area:1,658 sq. ft.
Heating and cooling
- Heating:Natural Gas
Structure and exterior
- Year built:2023
- Building area:1,658 sq. ft.
- Lot area:0.07 Acres
Schools
- High school:Coconino High School
- Middle school:Sinagua Middle School
- Elementary school:Sturgeon Cromer Elementary School
Utilities
- Water:City Water
Finances and disclosures
- Price:$575,000
- Price per sq. ft.:$346.8
- Tax amount:$960 (2025)
New listings near 5026 E Retreat Circle
- New
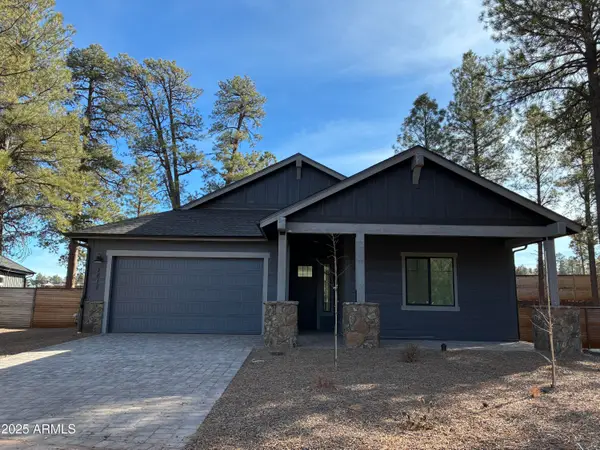 $967,713Active3 beds 2 baths2,245 sq. ft.
$967,713Active3 beds 2 baths2,245 sq. ft.2618 S Owen Way #12, Flagstaff, AZ 86001
MLS# 6959212Listed by: VALLEY PEAKS REALTY - New
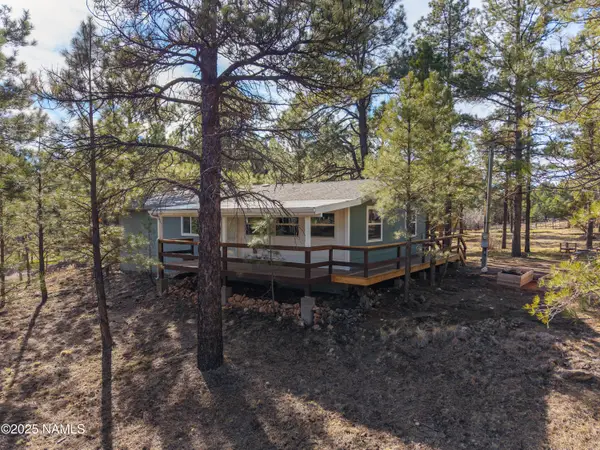 $524,900Active2 beds 2 baths1,056 sq. ft.
$524,900Active2 beds 2 baths1,056 sq. ft.225 S Beech Drive, Flagstaff, AZ 86004
MLS# 202918Listed by: REALTY EXECUTIVES OF NORTHERN ARIZONA - New
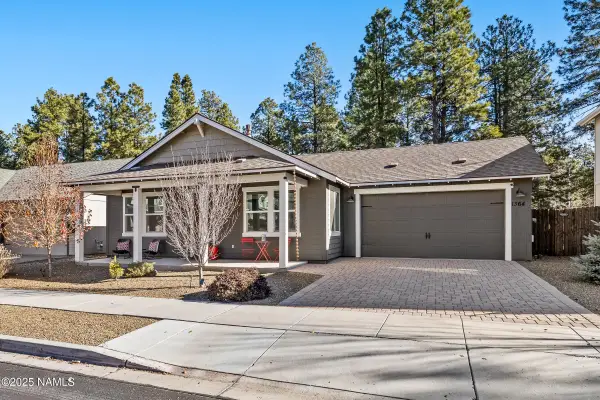 $699,000Active3 beds 2 baths1,433 sq. ft.
$699,000Active3 beds 2 baths1,433 sq. ft.1364 S Talley Lane, Flagstaff, AZ 86001
MLS# 202919Listed by: FLAGSTAFF INNOVATIVE REALTY - New
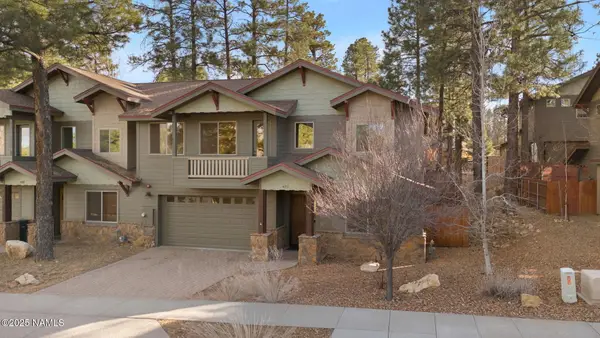 $685,000Active3 beds 3 baths1,990 sq. ft.
$685,000Active3 beds 3 baths1,990 sq. ft.425 E Woodland Drive, Flagstaff, AZ 86001
MLS# 202915Listed by: RE/MAX FINE PROPERTIES - New
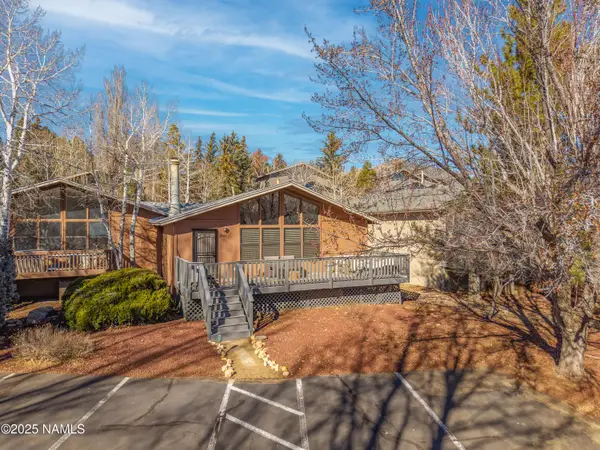 $405,000Active2 beds 1 baths900 sq. ft.
$405,000Active2 beds 1 baths900 sq. ft.2041 N Country Club Drive, Flagstaff, AZ 86004
MLS# 202913Listed by: REAL BROKER AZ - New
 $727,000Active3 beds 2 baths1,663 sq. ft.
$727,000Active3 beds 2 baths1,663 sq. ft.9285 N Bryant Road, Flagstaff, AZ 86004
MLS# 6958802Listed by: REALTYONEGROUP MOUNTAIN DESERT - Open Sat, 12 to 2pmNew
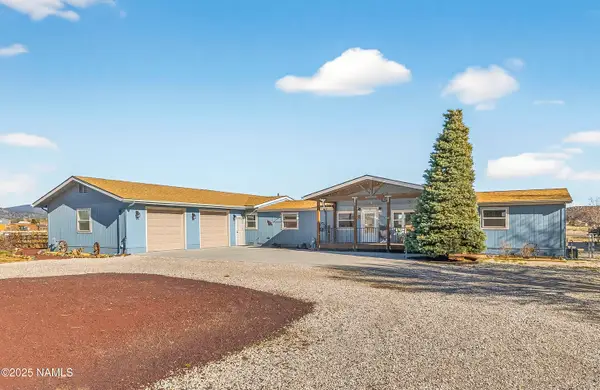 $630,000Active3 beds 2 baths1,983 sq. ft.
$630,000Active3 beds 2 baths1,983 sq. ft.9645 Stardust Trail, Flagstaff, AZ 86004
MLS# 202911Listed by: PEAK EXPERIENCE REALTY - New
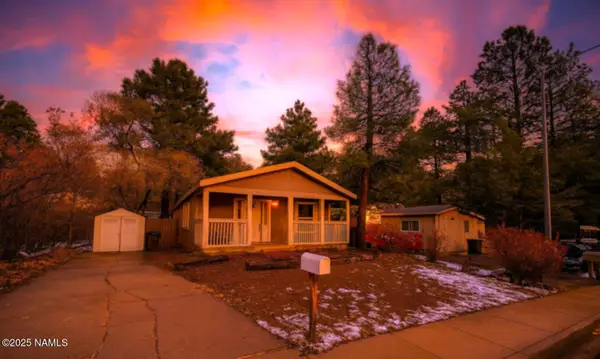 $350,000Active3 beds 2 baths1,222 sq. ft.
$350,000Active3 beds 2 baths1,222 sq. ft.4436 E Crystal Drive, Flagstaff, AZ 86004
MLS# 202821Listed by: RE/MAX FINE PROPERTIES - New
 $725,000Active4 beds 2 baths1,798 sq. ft.
$725,000Active4 beds 2 baths1,798 sq. ft.450 Old Munds Highway, Flagstaff, AZ 86005
MLS# 6958541Listed by: PEAK EXPERIENCE REALTY - New
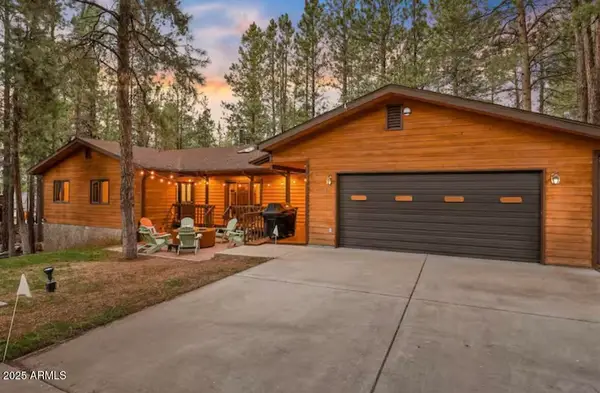 $935,000Active4 beds 3 baths2,639 sq. ft.
$935,000Active4 beds 3 baths2,639 sq. ft.3120 W Tami Lane, Flagstaff, AZ 86001
MLS# 6958242Listed by: REALTY EXECUTIVES OF NORTHERN ARIZONA
