5330 S Cassandra Boulevard, Flagstaff, AZ 86005
Local realty services provided by:Better Homes and Gardens Real Estate S.J. Fowler
Listed by: jamie l wong
Office: re/max fine properties
MLS#:6835717
Source:ARMLS
Price summary
- Price:$2,900,000
- Price per sq. ft.:$728.64
About this home
5330 S Cassandra Blvd - This private gated 4 bedroom, 4.5 bath estate is perched among the tall ponderosa pines of Flagstaff on nearly six acres outside Fort Tuthill, showcasing refined elegance and breathtaking natural beauty. The paved entryway leads to impressive double doors that open into spacious formal living areas, complete with a striking spiral staircase connecting to the private secondary suites. The formal living room features 20ft floor-to-ceiling windows that frame stunning views of an expansive deck and a serene pond adorned with two water features, while a unique fireplace wall showcases one-of-a-kind commissioned surround. The home boasts rich details throughout, including black walnut flooring in several rooms and a gourmet kitchen designed to inspire. Custom 42-inch alder cabinetry with hand-carved details, glass inlayed drawers, gas cooktop and griddle, Sub-Zero refrigerator, built-in beverage fridge, wall oven and microwave, and granite counters with three-tiered edges make this space both functional and elegant.
The primary suite is a true retreat with a versatile sitting area that doubles as an art space/library/second office, complete with its own fireplace and sink. The luxurious primary bathroom offers heated floors, a pedestal tub, his-and-her sinks, dual closets and separate exit that opens to the deck, where a drop-in jacuzzi/spa awaits.
Additional features include a private office with French glass doors, coffered ceilings, wood-cased windows, and built-in cabinetry. Upstairs, three en-suite bedrooms with walk-in closets and two large storage closets provide ample space for family or guests. This extraordinary home combines sophisticated design with premium amenities, making it a perfect sanctuary in a picturesque setting.
Welcome to a property that offers remarkable versatility and abundant space for vehicles, storage, and creative pursuits. The main residence features an attached four-car garage for convenient access and ample room, complemented by three additional outbuildings designed to meet a variety of needs.
The expansive RV garage, measuring 50 x 25 feet, provides three access points for ease of entry and exit. While it is not currently heated or cooled, it is fully wired for an electric heating system, offering future adaptability to your comfort needs. A heated secondary building serves as a two-car garage, built with sturdy 2x6 walls and measuring 40 x 20 feet. Additionally, a single-car garage, currently utilized as a storage shed for landscaping tools, adds even more functional space to the property. This collection of well-appointed garages and outbuildings creates an ideal environment for vehicle enthusiasts, hobbyists, or anyone seeking extra space for projects and storage.
This property offers a unique blend of modern efficiency and natural sustainability. It features a state-of-the-art shared well system with 14 homes with a 10,000-gallon tank that pumps water at 900 gallons per hour, costing only a tenth of a penny per gallon. With $45,000 reserved specifically for its maintenance and care, the well's operation is both reliable and economically sound.
Adding to its appeal is a dedicated building that houses all the necessary equipment for the well, ensuring smooth operation and ease of maintenance. The well itself taps directly into the Grand Canyon aquifer, providing a pristine and sustainable water source.
The home features an AdvanTex wastewater system, a Malarkey high-performance sustainable shingle roof, and a chip seal driveway made of tar and pebble layers.
The deed restrictions allow the lot to be split into one and a half acres, providing flexibility for potential expansion or resale. Positioned at one of the highest elevations in the area, this property not only benefits from spectacular views but also from an enviable location that promises privacy and a serene environment.
The home is near motorized and horse trails and sits adjacent to the Flagstaff Urban Trail System. A rare gem located between Forest Highlands and the heart of Flagstaff. An 8 minute drive to downtown. Truly a special opportunity for the most particular clientele.
Contact an agent
Home facts
- Year built:2007
- Listing ID #:6835717
- Updated:December 19, 2025 at 03:58 PM
Rooms and interior
- Bedrooms:4
- Total bathrooms:5
- Full bathrooms:4
- Half bathrooms:1
- Living area:3,980 sq. ft.
Heating and cooling
- Cooling:Ceiling Fan(s), Programmable Thermostat
- Heating:Propane
Structure and exterior
- Year built:2007
- Building area:3,980 sq. ft.
- Lot area:5.61 Acres
Schools
- Middle school:Mount Elden Middle School
- Elementary school:Manuel DeMiguel Elementary School
Utilities
- Water:Shared Well
- Sewer:Septic In & Connected
Finances and disclosures
- Price:$2,900,000
- Price per sq. ft.:$728.64
- Tax amount:$9,862 (2024)
New listings near 5330 S Cassandra Boulevard
- New
 $463,000Active1 beds 1 baths800 sq. ft.
$463,000Active1 beds 1 baths800 sq. ft.207 S Beaver Street, Flagstaff, AZ 86001
MLS# 202923Listed by: REAL BROKER AZ, LLC - New
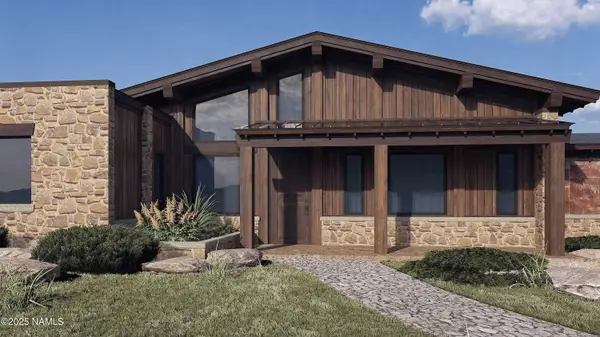 $2,830,785Active4 beds 5 baths3,554 sq. ft.
$2,830,785Active4 beds 5 baths3,554 sq. ft.6502 Meadows Lane, Flagstaff, AZ 86004
MLS# 202921Listed by: KELLER WILLIAMS REALTY PHOENIX - New
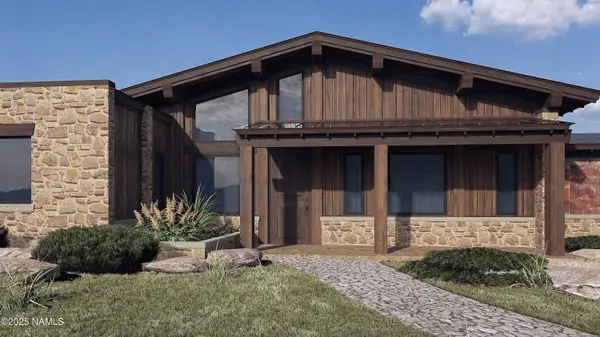 $2,795,785Active4 beds 5 baths3,554 sq. ft.
$2,795,785Active4 beds 5 baths3,554 sq. ft.6468 Meadows Lane, Flagstaff, AZ 86004
MLS# 202922Listed by: KELLER WILLIAMS REALTY PHOENIX - New
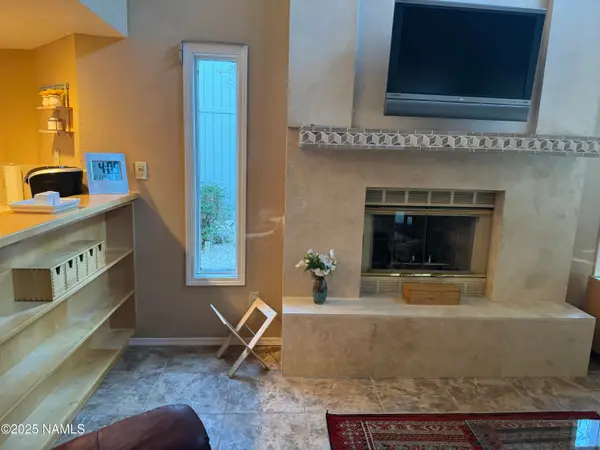 $704,900Active3 beds 3 baths1,775 sq. ft.
$704,900Active3 beds 3 baths1,775 sq. ft.6315 E Willow Loop, Flagstaff, AZ 86004
MLS# 202920Listed by: DPR REALTY, LLC-SCOTTSDALE - New
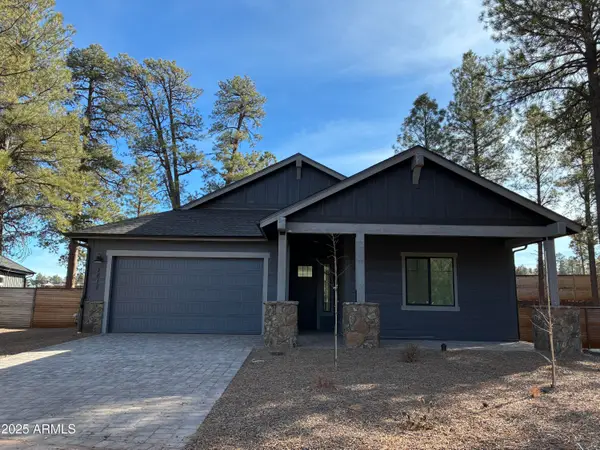 $967,713Active3 beds 2 baths2,245 sq. ft.
$967,713Active3 beds 2 baths2,245 sq. ft.2618 S Owen Way #12, Flagstaff, AZ 86001
MLS# 6959212Listed by: VALLEY PEAKS REALTY - New
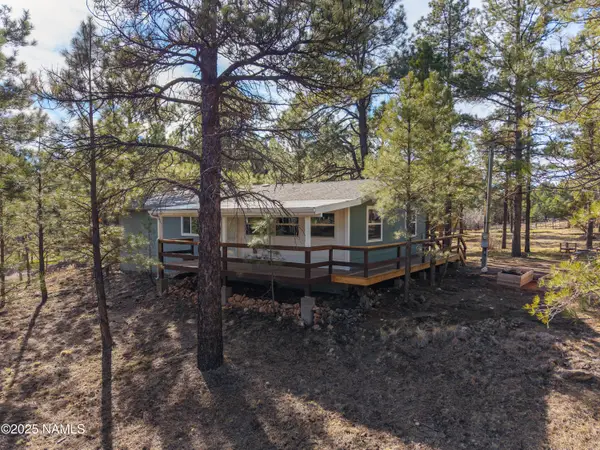 $524,900Active2 beds 2 baths1,056 sq. ft.
$524,900Active2 beds 2 baths1,056 sq. ft.225 S Beech Drive, Flagstaff, AZ 86004
MLS# 202918Listed by: REALTY EXECUTIVES OF NORTHERN ARIZONA - New
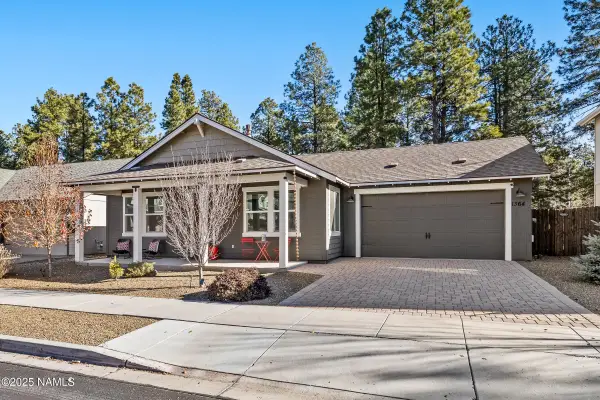 $699,000Active3 beds 2 baths1,433 sq. ft.
$699,000Active3 beds 2 baths1,433 sq. ft.1364 S Talley Lane, Flagstaff, AZ 86001
MLS# 202919Listed by: FLAGSTAFF INNOVATIVE REALTY - New
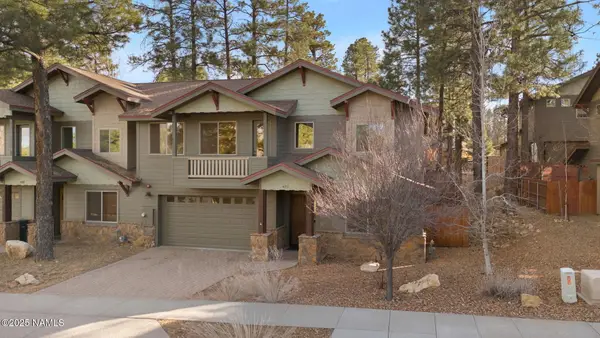 $685,000Active3 beds 3 baths1,990 sq. ft.
$685,000Active3 beds 3 baths1,990 sq. ft.425 E Woodland Drive, Flagstaff, AZ 86001
MLS# 202915Listed by: RE/MAX FINE PROPERTIES - New
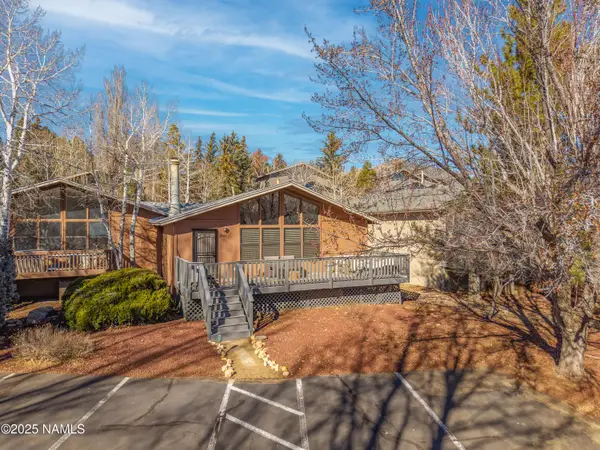 $405,000Active2 beds 1 baths900 sq. ft.
$405,000Active2 beds 1 baths900 sq. ft.2041 N Country Club Drive, Flagstaff, AZ 86004
MLS# 202913Listed by: REAL BROKER AZ - New
 $727,000Active3 beds 2 baths1,663 sq. ft.
$727,000Active3 beds 2 baths1,663 sq. ft.9285 N Bryant Road, Flagstaff, AZ 86004
MLS# 6958802Listed by: REALTYONEGROUP MOUNTAIN DESERT
