5790 Griffiths Spring --, Flagstaff, AZ 86005
Local realty services provided by:Better Homes and Gardens Real Estate BloomTree Realty
5790 Griffiths Spring --,Flagstaff, AZ 86005
$2,250,000
- 3 Beds
- 3 Baths
- 3,233 sq. ft.
- Single family
- Pending
Listed by: shawn lane
Office: silverleaf realty
MLS#:6945579
Source:ARMLS
Price summary
- Price:$2,250,000
- Price per sq. ft.:$695.95
- Monthly HOA dues:$1,500
About this home
Beautiful SINGLE LEVEL home with panoramic golf course views. The great room is spectacular with a massive and impressive stone fireplace with 2 fireplaces within it. The third side has another entertainment section with an adjacent bar. This home boasts 2 master suites that have direct access to the back deck. The back deck is upgraded with Trex decking material and wraps around the entire back side and sides of the home, taking full advantage of the views and crisp Flagstaff air. The chef's kitchen is large with a center island and breakfast bar and conveniently located adjacent to the open great room. With tons of natural light, extra parking in the driveway and indoor and outdoor living that is tough to beat, you owe it to yourself to view this property. Tucked away amidst 1,100 acres of pristine alpine beauty, Forest Highlands exudes an unparalleled sense of exclusivity and serenity. With two championship golf courses designed by Tom Weiskopf and Jay Morrish, Forest Highlands sets the stage for unforgettable golf experiences. The community offers an array of exceptional amenities, including two clubhouses, multiple dining options, tennis courts, swimming pools, and miles of hiking and biking trails. Forest Highlands is a retreat where luxury meets nature, ensuring a harmonious lifestyle for its residents.
Contact an agent
Home facts
- Year built:1989
- Listing ID #:6945579
- Updated:February 13, 2026 at 09:18 PM
Rooms and interior
- Bedrooms:3
- Total bathrooms:3
- Full bathrooms:3
- Living area:3,233 sq. ft.
Heating and cooling
- Cooling:Ceiling Fan(s)
- Heating:Natural Gas
Structure and exterior
- Year built:1989
- Building area:3,233 sq. ft.
- Lot area:0.41 Acres
Schools
- Middle school:Sinagua Middle School
- Elementary school:Manuel DeMiguel Elementary School
Utilities
- Water:Private Water Company
Finances and disclosures
- Price:$2,250,000
- Price per sq. ft.:$695.95
- Tax amount:$6,844 (2025)
New listings near 5790 Griffiths Spring --
- New
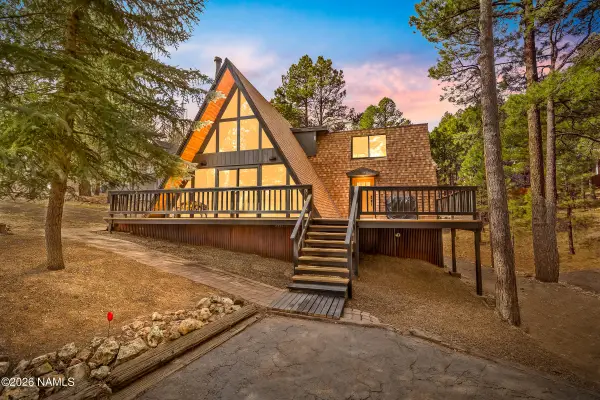 $739,900Active3 beds 2 baths1,462 sq. ft.
$739,900Active3 beds 2 baths1,462 sq. ft.2300 Chof Trail, Flagstaff, AZ 86005
MLS# 203337Listed by: SCHRAUFNAGEL REAL ESTATE LLC - Open Sat, 12 to 3pmNew
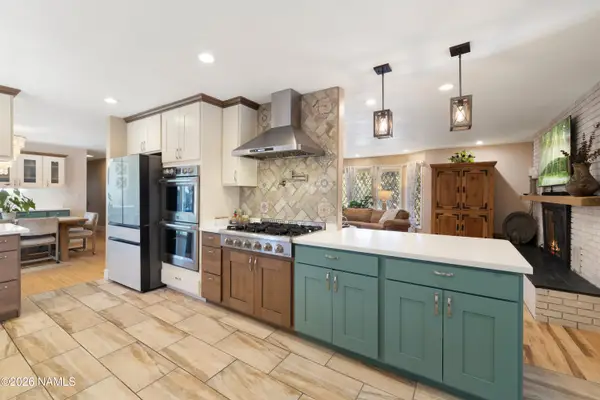 $1,175,000Active5 beds 3 baths3,378 sq. ft.
$1,175,000Active5 beds 3 baths3,378 sq. ft.781 W University Heights Drive S, Flagstaff, AZ 86005
MLS# 203335Listed by: EXP REALTY - New
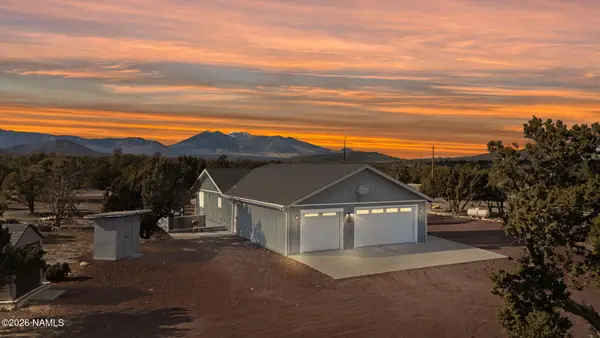 $750,000Active2 beds 3 baths1,537 sq. ft.
$750,000Active2 beds 3 baths1,537 sq. ft.6339 N Bluefield Road, Flagstaff, AZ 86004
MLS# 203304Listed by: EXP REALTY - New
 $449,000Active4 beds 2 baths1,628 sq. ft.
$449,000Active4 beds 2 baths1,628 sq. ft.4879 E Gibson Avenue, Flagstaff, AZ 86004
MLS# 203334Listed by: REALTY EXECUTIVES OF NORTHERN ARIZONA - New
 $749,850Active3 beds 2 baths1,501 sq. ft.
$749,850Active3 beds 2 baths1,501 sq. ft.3834 S Wild West Trail, Flagstaff, AZ 86005
MLS# 203333Listed by: EXP REALTY - New
 $600,000Active0.44 Acres
$600,000Active0.44 Acres3430 S Del Aire Court #187, Flagstaff, AZ 86001
MLS# 6983628Listed by: FLAGSTAFF TOP PRODUCERS REAL ESTATE - New
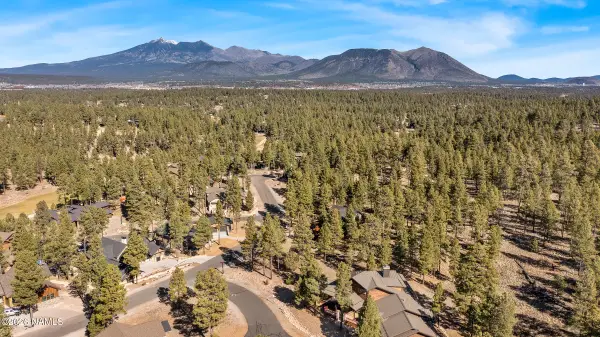 $600,000Active0.44 Acres
$600,000Active0.44 Acres3430 S Del Aire Court, Flagstaff, AZ 86005
MLS# 203329Listed by: FLAGSTAFF TOP PRODUCERS R.E. - New
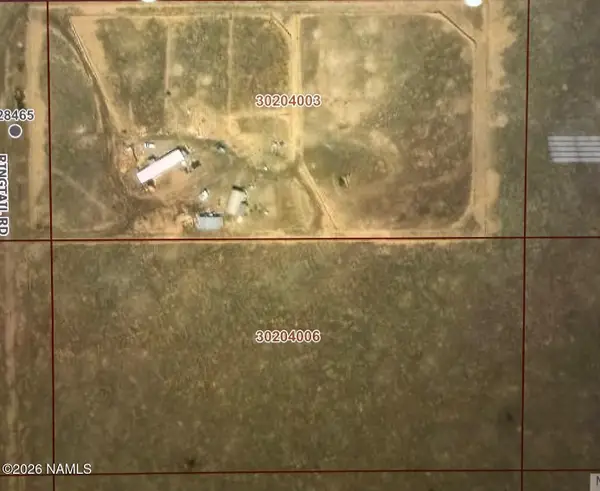 $199,900Active2 beds 1 baths850 sq. ft.
$199,900Active2 beds 1 baths850 sq. ft.28465 Ringtail Road, Flagstaff, AZ 86004
MLS# 203324Listed by: AZNORTH REALTY - New
 $599,000Active3 beds 2 baths1,459 sq. ft.
$599,000Active3 beds 2 baths1,459 sq. ft.2499 N Brians Way, Flagstaff, AZ 86004
MLS# 203325Listed by: REALTY ONE GROUP, MOUNTAIN DESERT - Open Sat, 10am to 1pmNew
 $595,000Active3 beds 3 baths1,697 sq. ft.
$595,000Active3 beds 3 baths1,697 sq. ft.2809 S Limestone Lane, Flagstaff, AZ 86001
MLS# 203319Listed by: RUSS LYON SOTHEBYS INTL REALTY

