5805 E Bear Paw Drive, Flagstaff, AZ 86004
Local realty services provided by:Better Homes and Gardens Real Estate Grand View North
5805 E Bear Paw Drive,Flagstaff, AZ 86004
$418,000
- 2 Beds
- 2 Baths
- 1,069 sq. ft.
- Condominium
- Active
Listed by:theresa zech
Office:real broker az, llc.
MLS#:202401
Source:AZ_NAAR
Price summary
- Price:$418,000
- Price per sq. ft.:$391.02
- Monthly HOA dues:$254
About this home
Nestled in a private location within the desirable Tanglewood Villas, this updated condo offers comfort, convenience, and charm. Featuring 2 bedrooms (1 main + spacious loft) and 1.5 baths, this home is move-in ready.
Inside, you'll find cathedral ceilings, a cozy fireplace, and a private deck for enjoying the outdoors. The updated kitchen features brand new stainless steel appliances—including a stove/oven, microwave, refrigerator with ice maker, and dishwasher—along with a new fireclay farmhouse sink and faucet.
Recent updates also include refreshed cabinetry and modern window treatments. Every detail has been maintained with care.
Residents enjoy access to the Continental Country Club and Bear Paw Recreation Center, offering pickleball and tennis courts, swimming, fitness center, and more. Duck Lake and the driving range are also just a short walk away, adding to the convenience and lifestyle this community provides.
Currently operating as a successful Airbnb, this property offers flexibility as a vacation home, investment, or primary residence.
Contact an agent
Home facts
- Year built:1988
- Listing ID #:202401
- Added:1 day(s) ago
- Updated:October 09, 2025 at 02:15 PM
Rooms and interior
- Bedrooms:2
- Total bathrooms:2
- Full bathrooms:1
- Half bathrooms:1
- Living area:1,069 sq. ft.
Heating and cooling
- Cooling:Ceiling Fan(s), Wall/Window Unit(s)
- Heating:Forced Air, Heating, Natural Gas
Structure and exterior
- Year built:1988
- Building area:1,069 sq. ft.
- Lot area:0.02 Acres
Finances and disclosures
- Price:$418,000
- Price per sq. ft.:$391.02
- Tax amount:$1,409
New listings near 5805 E Bear Paw Drive
- New
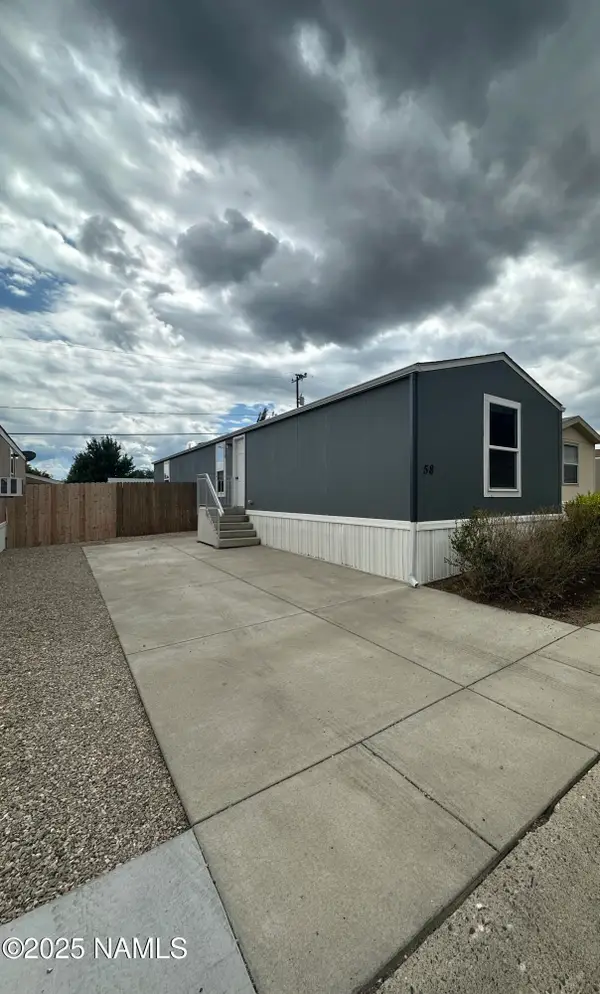 $180,000Active3 beds 2 baths904 sq. ft.
$180,000Active3 beds 2 baths904 sq. ft.5600 N Dakota Street, Flagstaff, AZ 86004
MLS# 202394Listed by: REALTY ONE GROUP, MOUNTAIN DESERT - New
 $1,215,000Active3 beds 3 baths3,047 sq. ft.
$1,215,000Active3 beds 3 baths3,047 sq. ft.2672 N Carefree Circle, Flagstaff, AZ 86004
MLS# 202405Listed by: RUSS LYON SOTHEBYS INTERNATIONAL REALTY - New
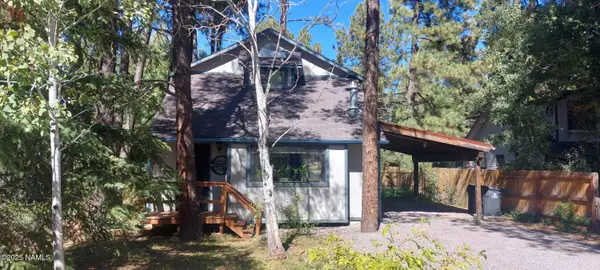 $500,000Active2 beds 2 baths1,224 sq. ft.
$500,000Active2 beds 2 baths1,224 sq. ft.399 Kiowa, Flagstaff, AZ 86005
MLS# 202410Listed by: SKYSBRIGHT REALTY - New
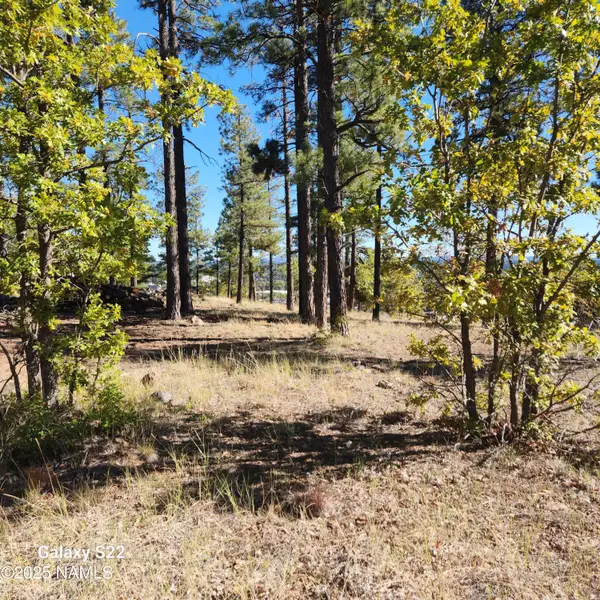 $450,000Active0.75 Acres
$450,000Active0.75 Acres1564 W Lower Coconino Avenue, Flagstaff, AZ 86001
MLS# 202407Listed by: JACKSON ASSOCIATES - New
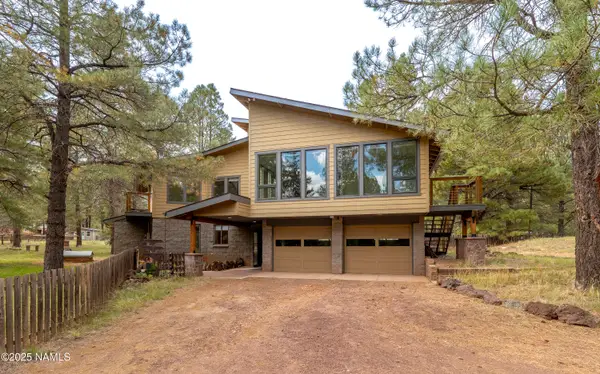 $800,000Active3 beds 3 baths2,100 sq. ft.
$800,000Active3 beds 3 baths2,100 sq. ft.211 S Beech Drive, Flagstaff, AZ 86004
MLS# 202408Listed by: BEST FLAGSTAFF HOMES REALTY - New
 $599,999Active3 beds 2 baths1,906 sq. ft.
$599,999Active3 beds 2 baths1,906 sq. ft.1627 N Deer Crossing Road, Flagstaff, AZ 86004
MLS# 6929916Listed by: BROKERS ONLY, LLC - New
 $175,000Active6.39 Acres
$175,000Active6.39 Acres21 Fun Valley Road, Flagstaff, AZ 86001
MLS# 202380Listed by: DPR REALTY, LLC-SCOTTSDALE - New
 $695,000Active3 beds 2 baths1,464 sq. ft.
$695,000Active3 beds 2 baths1,464 sq. ft.3572 W Altair Way, Flagstaff, AZ 86001
MLS# 202356Listed by: RUSS LYON SOTHEBYS INTERNATIONAL REALTY - New
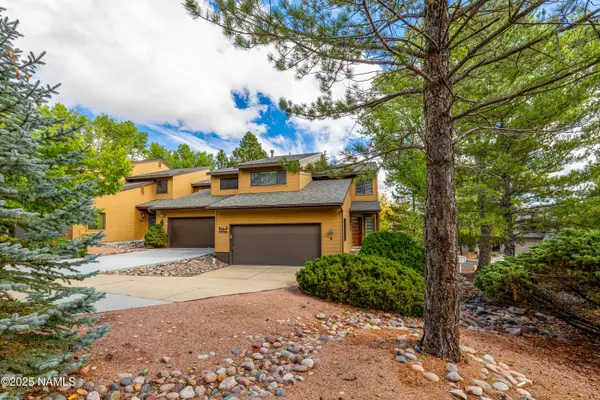 $639,000Active2 beds 3 baths1,905 sq. ft.
$639,000Active2 beds 3 baths1,905 sq. ft.2900 N Saddleback Way, Flagstaff, AZ 86004
MLS# 202378Listed by: RE/MAX FINE PROPERTIES
