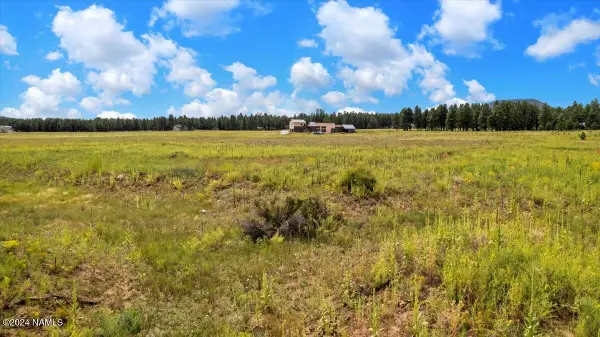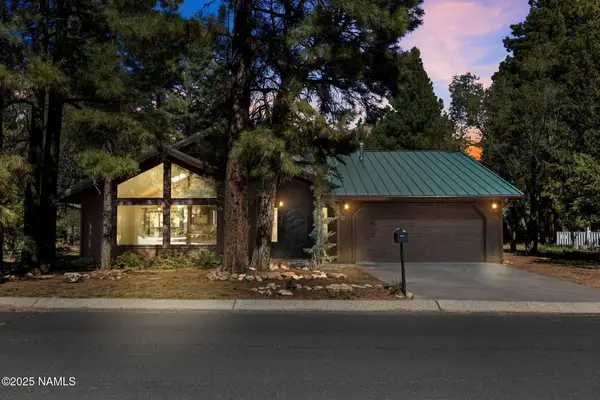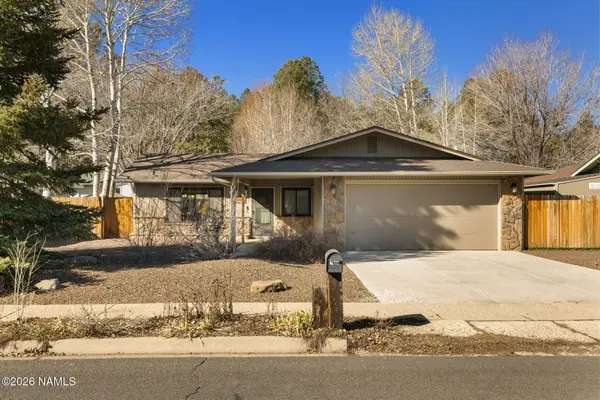6024 E Mountain Oaks Drive, Flagstaff, AZ 86004
Local realty services provided by:Better Homes and Gardens Real Estate BloomTree Realty
Listed by: jamie l wong
Office: re/max fine properties
MLS#:6940542
Source:ARMLS
Price summary
- Price:$875,000
- Price per sq. ft.:$361.42
- Monthly HOA dues:$191.33
About this home
Welcome to 6024 E Mountain Oaks Drive-Exquisite updated townhome offering dual primary suites and elegant design throughout. This end-unit residence showcases refined updates with upgraded flooring, timeless white shaker cabinetry, and newer appliances. The inviting living room features a gas fireplace and seamlessly opens to the kitchen, creating an ideal setting for both relaxation and entertaining. The upper-level primary suite is a serene retreat with dual vanities, an updated walk-in shower, and a walk-in closet. The lower-level primary suite offers privacy and versatility with a separate family room and access to a tiled patio. Enjoy tranquil views from the deck overlooking lush trees, with stairs leading to the fenced yard. Newer windows and AC. Turn key! Move in ready.
Contact an agent
Home facts
- Year built:1998
- Listing ID #:6940542
- Updated:February 10, 2026 at 04:34 PM
Rooms and interior
- Bedrooms:4
- Total bathrooms:4
- Full bathrooms:3
- Half bathrooms:1
- Living area:2,421 sq. ft.
Heating and cooling
- Cooling:Ceiling Fan(s)
- Heating:Natural Gas
Structure and exterior
- Year built:1998
- Building area:2,421 sq. ft.
- Lot area:0.06 Acres
Schools
- High school:Coconino High School
- Middle school:Sinagua Middle School
- Elementary school:Thomas M Knoles Elementary School
Utilities
- Water:City Water
Finances and disclosures
- Price:$875,000
- Price per sq. ft.:$361.42
- Tax amount:$2,699 (2024)
New listings near 6024 E Mountain Oaks Drive
- New
 $550,000Active3 beds 2 baths1,568 sq. ft.
$550,000Active3 beds 2 baths1,568 sq. ft.1831 S Caboose Court, Flagstaff, AZ 86001
MLS# 203312Listed by: PREMIER REALTY GROUP - New
 $495,000Active3 beds 3 baths1,428 sq. ft.
$495,000Active3 beds 3 baths1,428 sq. ft.1324 E Chubs Way, Flagstaff, AZ 86001
MLS# 203309Listed by: EXP REALTY - New
 $725,000Active3 beds 3 baths1,936 sq. ft.
$725,000Active3 beds 3 baths1,936 sq. ft.1300 N La Costa Lane, Flagstaff, AZ 86004
MLS# 203310Listed by: FLAGSTAFF INNOVATIVE REALTY - New
 $479,900Active2 beds 2 baths1,072 sq. ft.
$479,900Active2 beds 2 baths1,072 sq. ft.2950 W Presidio Drive, Flagstaff, AZ 86001
MLS# 203311Listed by: CENTURY 21 FLAGSTAFF REALTY - New
 $870,000Active3 beds 2 baths2,597 sq. ft.
$870,000Active3 beds 2 baths2,597 sq. ft.6154 E Firehouse Lane, Flagstaff, AZ 86004
MLS# 203308Listed by: EXP REALTY - New
 $190,000Active19.96 Acres
$190,000Active19.96 Acres0 Hutton Ranch Road #18A & 18B, Flagstaff, AZ 86004
MLS# 6982510Listed by: GENTRY REAL ESTATE - New
 $3,200,000Active4 beds 5 baths4,121 sq. ft.
$3,200,000Active4 beds 5 baths4,121 sq. ft.1313 Godfrey Sykes, Flagstaff, AZ 86005
MLS# 203292Listed by: SILVERLEAF REALTY LLC - New
 $360,000Active2.06 Acres
$360,000Active2.06 Acres9290 Ranch At The Peaks Way, Flagstaff, AZ 86001
MLS# 203291Listed by: REMAX SUMMIT PROPERTIES - New
 $649,000Active3 beds 2 baths1,438 sq. ft.
$649,000Active3 beds 2 baths1,438 sq. ft.2289 N Elk Run Street, Flagstaff, AZ 86004
MLS# 203289Listed by: REALTY ONE GROUP, MOUNTAIN DESERT  $637,000Pending3 beds 2 baths1,196 sq. ft.
$637,000Pending3 beds 2 baths1,196 sq. ft.2815 N Peak View Street, Flagstaff, AZ 86001
MLS# 203283Listed by: RE/MAX FINE PROPERTIES

