8191 June Lane, Flagstaff, AZ 86004
Local realty services provided by:Better Homes and Gardens Real Estate Grand View North
8191 June Lane,Flagstaff, AZ 86004
$1,299,000
- 4 Beds
- 4 Baths
- 2,997 sq. ft.
- Single family
- Active
Listed by: rob heinrich
Office: re/max fine properties
MLS#:201410
Source:AZ_NAAR
Price summary
- Price:$1,299,000
- Price per sq. ft.:$433.43
About this home
Welcome to your dream retreat with breathtaking views of the Peaks—where rustic charm and modern luxury blend seamlessly on 2.5 private acres in the forest. This nearly 3,000 sq ft home has been fully reimagined from the ground up with high-end finishes, major system upgrades, and an intuitive, open floor plan designed for today's lifestyle.
The main-level primary suite offers comfort and convenience, while two additional upstairs en-suite bedrooms and a loft provide plenty of space for guests or family. Every detail was considered in this 4-bedroom, 3.5-bath masterpiece—from the chef's kitchen to the spa-inspired bathrooms.
Notable Features Include:
Fully Remodeled Chef's Kitchen
High-end appliances, custom cabinetry, quartz countertops, stone backsplash, open shelving, and two new Velux skylights.
Luxurious Bathrooms
Featuring walk-in showers, freestanding tubs, illuminated mirrors, and designer plumbing fixtures.
Upgraded Interior
Engineered hardwood throughout, gas fireplace, custom metal railings, full slab interior doors, and modern lighting fixtures.
Smart Systems & Comfort
New 30-year roof, Andersen windows, HVAC (including AC downstairs and mini-split systems upstairs), and new garage doors.
Outdoor Appeal
Rebuilt decking, updated landscaping, fresh exterior paint, and forest views that stretch for miles.
Functional Spaces
Spacious laundry room with Samsung appliances and a deep farm sink.
This home is truly turn-key, offering a refined mountain lifestyle with the warmth of natural materials and the sophistication of contemporary design. A rare find with forest access, privacy, horse amenities, and luxuryjust minutes from downtown Flagstaff.
Contact an agent
Home facts
- Year built:1985
- Listing ID #:201410
- Added:161 day(s) ago
- Updated:December 17, 2025 at 06:31 PM
Rooms and interior
- Bedrooms:4
- Total bathrooms:4
- Full bathrooms:3
- Half bathrooms:1
- Living area:2,997 sq. ft.
Heating and cooling
- Cooling:Central Air, Mini-Split
- Heating:Forced Air, Heating, Propane
Structure and exterior
- Year built:1985
- Building area:2,997 sq. ft.
- Lot area:2.5 Acres
Finances and disclosures
- Price:$1,299,000
- Price per sq. ft.:$433.43
- Tax amount:$2,949
New listings near 8191 June Lane
- New
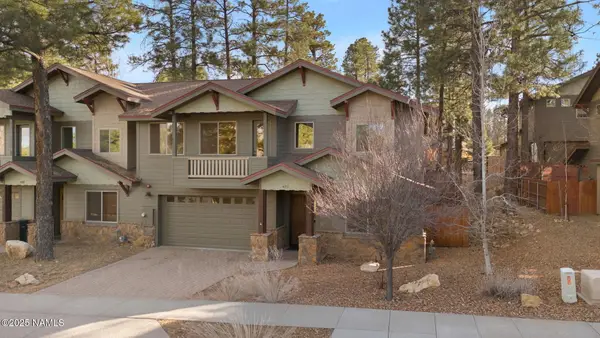 $685,000Active3 beds 3 baths1,990 sq. ft.
$685,000Active3 beds 3 baths1,990 sq. ft.425 E Woodland Drive, Flagstaff, AZ 86001
MLS# 202915Listed by: RE/MAX FINE PROPERTIES - New
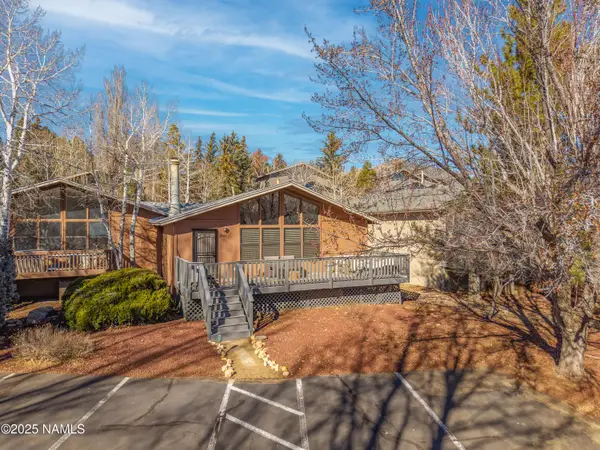 $405,000Active2 beds 1 baths900 sq. ft.
$405,000Active2 beds 1 baths900 sq. ft.2041 N Country Club Drive, Flagstaff, AZ 86004
MLS# 202913Listed by: REAL BROKER AZ - New
 $727,000Active3 beds 2 baths1,663 sq. ft.
$727,000Active3 beds 2 baths1,663 sq. ft.9285 N Bryant Road, Flagstaff, AZ 86004
MLS# 6958802Listed by: REALTYONEGROUP MOUNTAIN DESERT - New
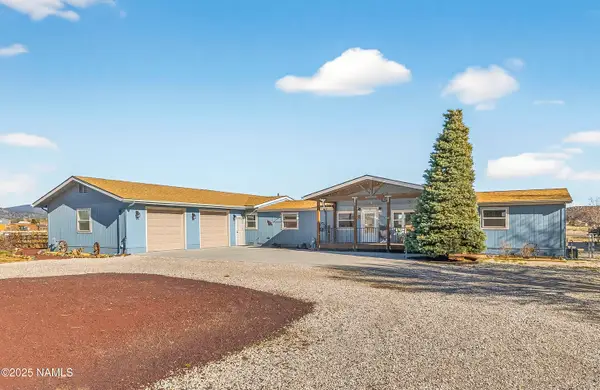 $630,000Active3 beds 2 baths1,983 sq. ft.
$630,000Active3 beds 2 baths1,983 sq. ft.9645 Stardust Trail, Flagstaff, AZ 86004
MLS# 202911Listed by: PEAK EXPERIENCE REALTY - New
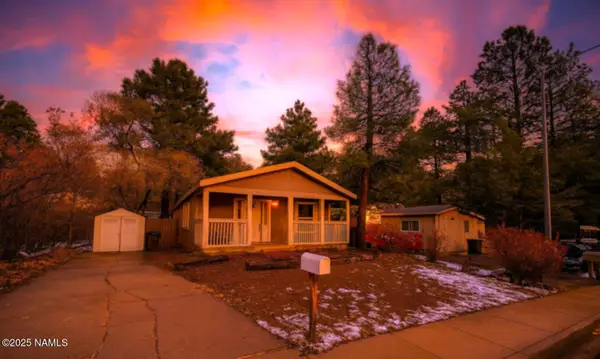 $350,000Active3 beds 2 baths1,222 sq. ft.
$350,000Active3 beds 2 baths1,222 sq. ft.4436 E Crystal Drive, Flagstaff, AZ 86004
MLS# 202821Listed by: RE/MAX FINE PROPERTIES - New
 $725,000Active4 beds 2 baths1,798 sq. ft.
$725,000Active4 beds 2 baths1,798 sq. ft.450 Old Munds Highway, Flagstaff, AZ 86005
MLS# 6958541Listed by: PEAK EXPERIENCE REALTY - New
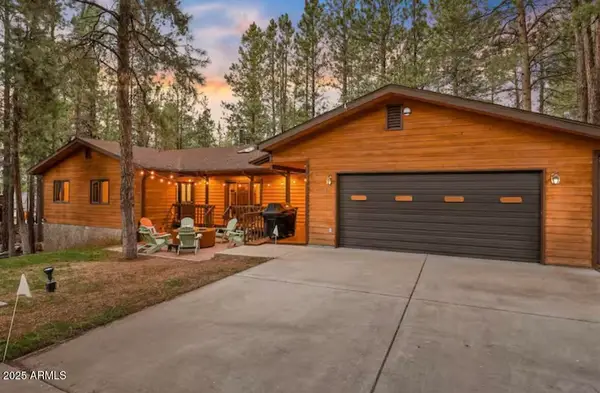 $935,000Active4 beds 3 baths2,639 sq. ft.
$935,000Active4 beds 3 baths2,639 sq. ft.3120 W Tami Lane, Flagstaff, AZ 86001
MLS# 6958242Listed by: REALTY EXECUTIVES OF NORTHERN ARIZONA - New
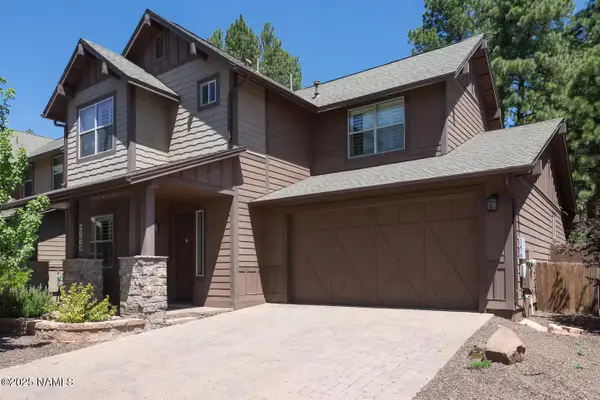 $770,000Active4 beds 3 baths1,878 sq. ft.
$770,000Active4 beds 3 baths1,878 sq. ft.2860 W Pico Del Monte Circle, Flagstaff, AZ 86001
MLS# 202890Listed by: RUSS LYON SOTHEBYS INTL REALTY - New
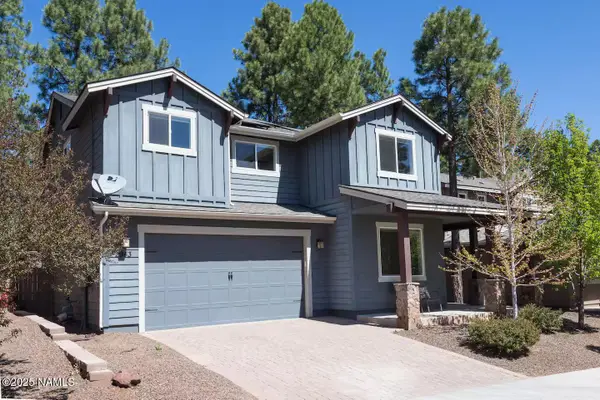 $795,000Active5 beds 3 baths2,195 sq. ft.
$795,000Active5 beds 3 baths2,195 sq. ft.2943 S Pepita Drive, Flagstaff, AZ 86005
MLS# 202891Listed by: RUSS LYON SOTHEBYS INTL REALTY - New
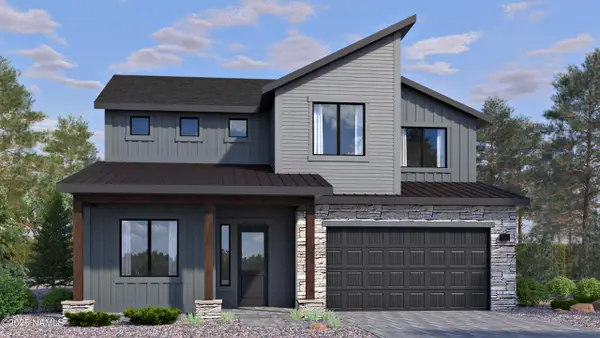 $869,660Active4 beds 4 baths2,488 sq. ft.
$869,660Active4 beds 4 baths2,488 sq. ft.3693 W Styx Lane, Flagstaff, AZ 86001
MLS# 202883Listed by: VALLEY PEAKS REALTY
