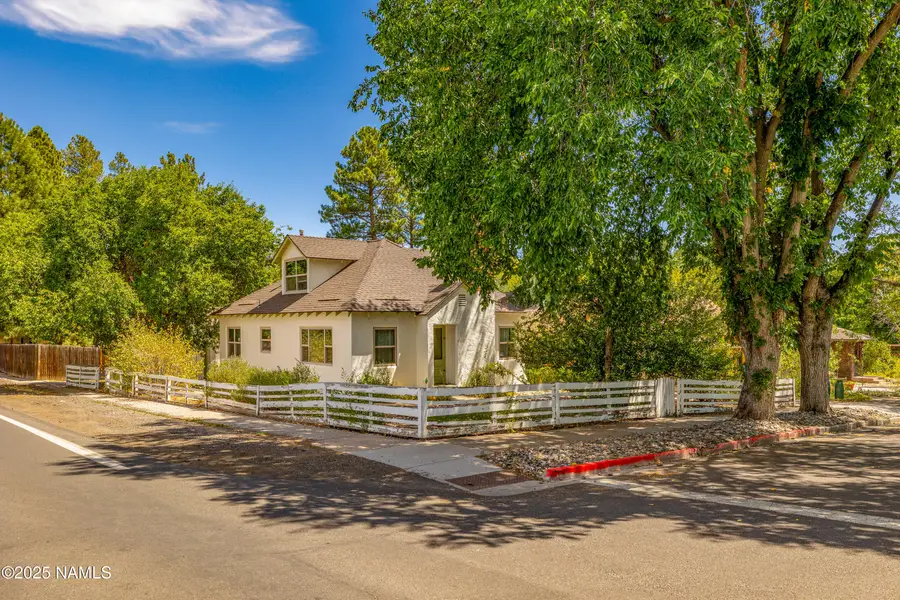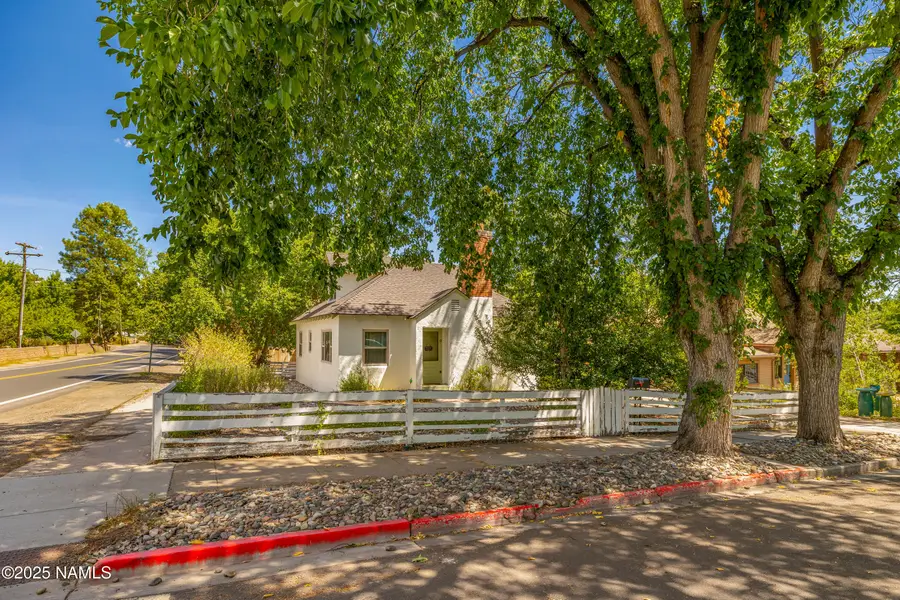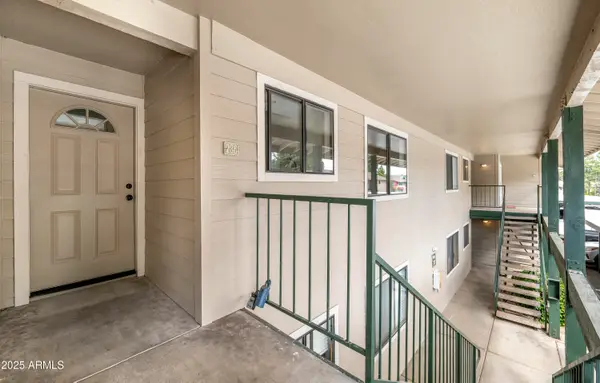824 W Aspen Avenue, Flagstaff, AZ 86001
Local realty services provided by:Better Homes and Gardens Real Estate Grand View North



Listed by:eileen taggart
Office:re/max fine properties
MLS#:201831
Source:AZ_NAAR
Price summary
- Price:$734,900
- Price per sq. ft.:$633.53
About this home
Historic charm meets light, bright and cheerful ambience in a well maintained home on an oversized lot in the heart of downtown Flagstaff! 824 W Aspen is a dream come true if you want to live downtown or own a superb investment property, right across from Thorpe Park! This 1160 sf, 2 bedroom home welcomes you with a spacious, open greatroom/dining room that is rare in size for downtown Flagstaff. Wood floors, a cozy fireplace and an abundance of windows make this the perfect setting to enjoy family and friends. There is a large bedroom and bathroom on both the lower and upper levels. The oversized 1 car garage makes parking and storage a breeze. The lot is the total ''extra'' for this home! There is a large fenced area behind the garage, perfect for building an ADU! Build a guest home for family and friends, rent it out, or keep this precious land for your beautiful gardens. The opportunities are endless. Sit outside in the privacy of your flagstone back yard on beautiful Flagstaff afternoons and nights, and enjoy the lush trees in your front yard from your porch. Located on the corner of Aspen and Thorpe, walk across the street to the park and the trails, or walk downtown. The setting is delightful, happy and quintessentially Flagstaff. Owner has maintained this home with love and care. New roof is being installed within the next two weeks! Please verify the requirements for the ADU with the city.
Contact an agent
Home facts
- Year built:1952
- Listing Id #:201831
- Added:1 day(s) ago
- Updated:August 16, 2025 at 06:36 PM
Rooms and interior
- Bedrooms:2
- Total bathrooms:2
- Full bathrooms:2
- Living area:1,160 sq. ft.
Heating and cooling
- Cooling:Ceiling Fan(s)
- Heating:Forced Air, Heating, Natural Gas
Structure and exterior
- Year built:1952
- Building area:1,160 sq. ft.
- Lot area:0.16 Acres
Finances and disclosures
- Price:$734,900
- Price per sq. ft.:$633.53
- Tax amount:$2,362
New listings near 824 W Aspen Avenue
- New
 $195,000Active0.24 Acres
$195,000Active0.24 Acres1165 N Worthington Place, Flagstaff, AZ 86001
MLS# 201830Listed by: JACKSON ASSOCIATES - New
 $330,000Active2 beds 2 baths805 sq. ft.
$330,000Active2 beds 2 baths805 sq. ft.3200 S Litzler Drive #22-236, Flagstaff, AZ 86005
MLS# 6906879Listed by: RUSS LYON SOTHEBY'S INTERNATIONAL REALTY - New
 $475,000Active3 beds 2 baths1,456 sq. ft.
$475,000Active3 beds 2 baths1,456 sq. ft.4801 E Kinsey Drive, Flagstaff, AZ 86004
MLS# 201828Listed by: VALLEY PEAKS REALTY - New
 $450,000Active3 beds 2 baths1,336 sq. ft.
$450,000Active3 beds 2 baths1,336 sq. ft.40 E Camille, Flagstaff, AZ 86004
MLS# 201826Listed by: REDFIN CORPORATION - Open Sat, 12 to 2pmNew
 $95,000Active3 beds 2 baths1,280 sq. ft.
$95,000Active3 beds 2 baths1,280 sq. ft.420 N Clearview Drive, Flagstaff, AZ 86001
MLS# 201827Listed by: COLDWELL BANKER NORTHLAND - New
 $330,000Active2 beds 2 baths805 sq. ft.
$330,000Active2 beds 2 baths805 sq. ft.3200 S Litzler Drive, Flagstaff, AZ 86005
MLS# 201825Listed by: RUSS LYON SOTHEBYS INTL REALTY - New
 $549,999Active3 beds 3 baths1,360 sq. ft.
$549,999Active3 beds 3 baths1,360 sq. ft.1283 E Makayla Way, Flagstaff, AZ 86001
MLS# 6906631Listed by: SUNHAVEN REAL ESTATE - New
 $650,000Active3 beds 3 baths1,663 sq. ft.
$650,000Active3 beds 3 baths1,663 sq. ft.2513 W Pollo Circle, Flagstaff, AZ 86001
MLS# 201820Listed by: REALTY EXECUTIVES OF NORTHERN ARIZONA - New
 $458,900Active3 beds 2 baths1,360 sq. ft.
$458,900Active3 beds 2 baths1,360 sq. ft.7709 E Majestic Mountain Lane, Flagstaff, AZ 86004
MLS# 201817Listed by: SUNHAVEN REAL ESTATE, LLC

