890 E David Drive, Flagstaff, AZ 86001
Local realty services provided by:Better Homes and Gardens Real Estate Grand View North
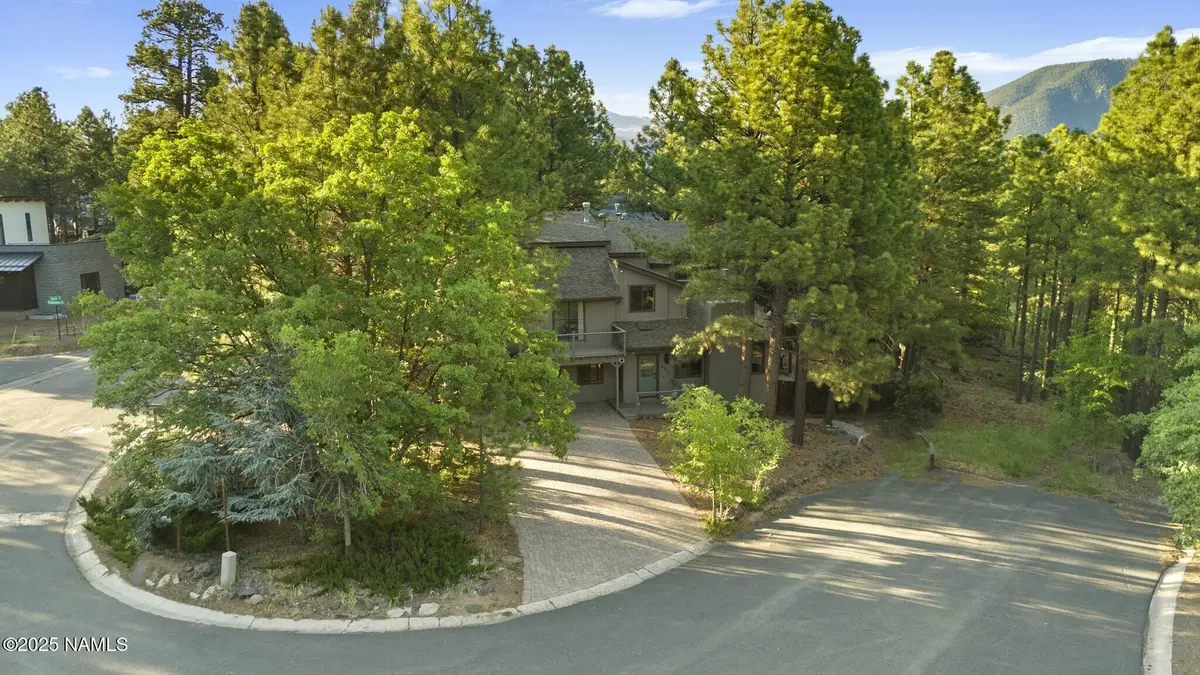
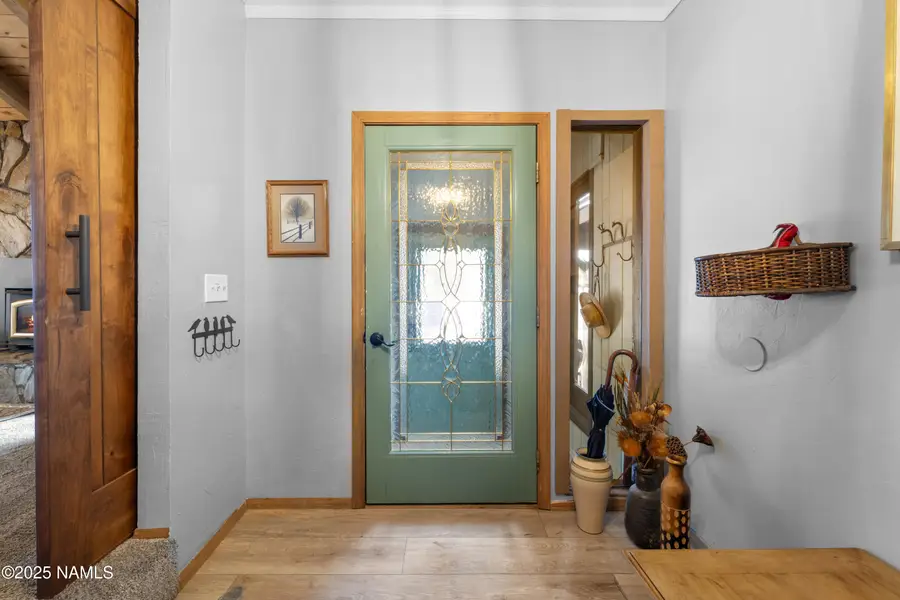
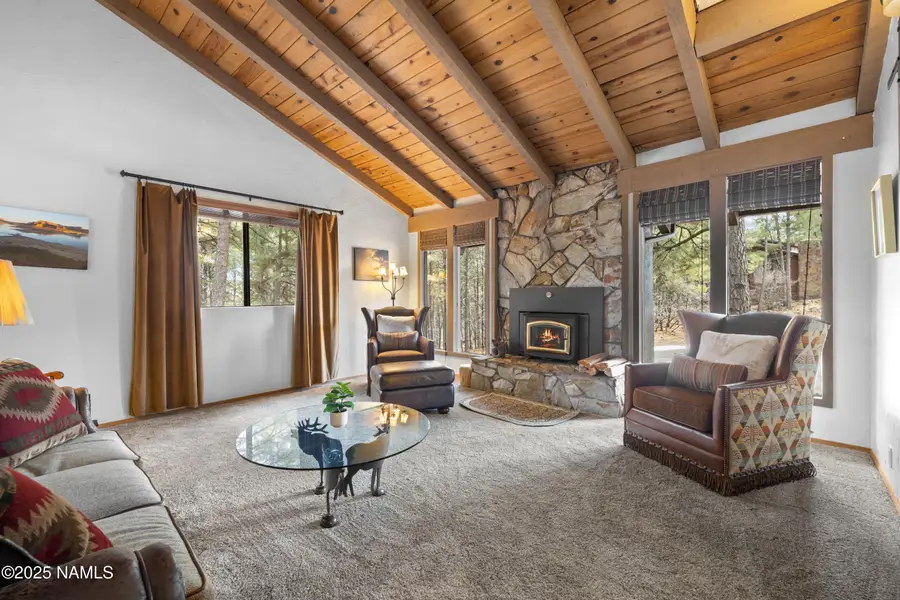
890 E David Drive,Flagstaff, AZ 86001
$1,295,000
- 6 Beds
- 5 Baths
- 3,415 sq. ft.
- Single family
- Pending
Listed by:arin wheeler
Office:best flagstaff homes realty
MLS#:200232
Source:AZ_NAAR
Price summary
- Price:$1,295,000
- Price per sq. ft.:$379.21
About this home
Stunning Mountain Retreat in Prime Flagstaff Location - Ideal for someone looking for a spacious home or incredible investment
Welcome to the best of Flagstaff living in the highly sought-after Cherry Hill neighborhood—a true paradise for all. Close to historic downtown, NAU, fantastic local schools and steps from scenic forest trails, this home offers the perfect blend of urban convenience and natural beauty.
Inside, the home blends warmth, character, and modern updates. The spacious, totally renovated kitchen is a chef's dream, featuring generous counter space, quality appliances, and an open layout perfect for hosting everything from breakfasts to evening gatherings. The adjoining dining and bar area, opening to an expansive back balcony, makes hosting easy and fun, adding an inviting space for celebrations or casual evenings in.
Cozy up year-round with three fireplaces, offering charm and comfort in multiple living areasideal for Flagstaff's cooler seasons. Step outside to enjoy multiple decks that extend your living space outdoors, whether you're watching the sunset, sipping morning coffee, or entertaining guests under the stars.
Retreat to the enormous primary suite, your own private sanctuary with space to unwind and recharge. With two walk-in closets and ample room for a sitting area and work-from-home nook, it's a world of its own.
From top to bottom, this home delivers comfort, flexibility, and valuedesigned for how you want to live today.
With 6 bedrooms and 4.5 bathrooms, this versatile home provides ample space for all of your needs: home offices, hobby rooms, guest quarters or multi-generational living! You'll appreciate the flexibility of the layout, which includes a self-contained lower-level suite with a private entrance and it's own off-street parking. This unit has generated over 3,000/month as a steady Airbnb rental a proven income stream or ideal setup for long-term guests, family, or a professional office.
The lowest level of this incredible home offers 682sqft of bonus space! This finished walk-out basement opens to the fully fenced backyard, and is currently rented as a one-bedroom apartment but can also be used as a spacious rec room, playroom, or home gym, with abundant storage. Three stories up, the top floor offers the perfect space for a media room, additional bedroom, private yoga space, massage room, or writer's retreat up in the trees.
Whether you're seeking a vibrant home base for yourself, a multi-unit investment property, or both, this home has it all. Don't miss this rare opportunity to own a flexible, income-generating property in one of Flagstaff's most beloved neighborhoods.
Come savor mountain living while enjoying the festivals, dining, and charm of downtown Flagstaffjust a hop down Cherry Hill!
Contact an agent
Home facts
- Year built:1978
- Listing Id #:200232
- Added:124 day(s) ago
- Updated:July 13, 2025 at 03:13 AM
Rooms and interior
- Bedrooms:6
- Total bathrooms:5
- Full bathrooms:4
- Half bathrooms:1
- Living area:3,415 sq. ft.
Heating and cooling
- Cooling:Ceiling Fan(s)
- Heating:Forced Air, Heating, Natural Gas
Structure and exterior
- Year built:1978
- Building area:3,415 sq. ft.
- Lot area:0.24 Acres
Finances and disclosures
- Price:$1,295,000
- Price per sq. ft.:$379.21
- Tax amount:$4,278
New listings near 890 E David Drive
- New
 $525,000Active3 beds 1 baths1,005 sq. ft.
$525,000Active3 beds 1 baths1,005 sq. ft.213 E Woodland Drive, Flagstaff, AZ 86001
MLS# 201804Listed by: LINTON REAL ESTATE - New
 $140,000Active3 beds 2 baths937 sq. ft.
$140,000Active3 beds 2 baths937 sq. ft.1450 W Kaibab Lane, Flagstaff, AZ 86001
MLS# 201805Listed by: REALTY ONE GROUP, MOUNTAIN DESERT - New
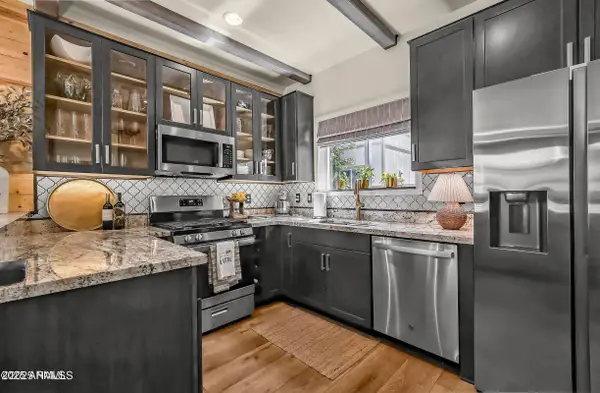 $548,000Active2 beds 3 baths1,092 sq. ft.
$548,000Active2 beds 3 baths1,092 sq. ft.3001 E Butler Avenue #21, Flagstaff, AZ 86004
MLS# 6905756Listed by: VILLAGE LAND SHOPPE - New
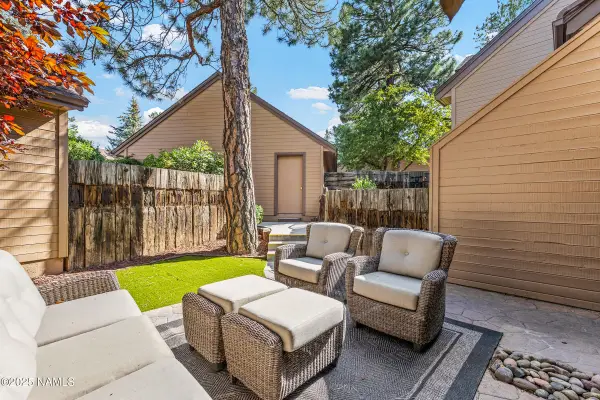 $569,900Active3 beds 3 baths1,427 sq. ft.
$569,900Active3 beds 3 baths1,427 sq. ft.4010 N Goodwin Circle, Flagstaff, AZ 86004
MLS# 201797Listed by: HOMESMART - New
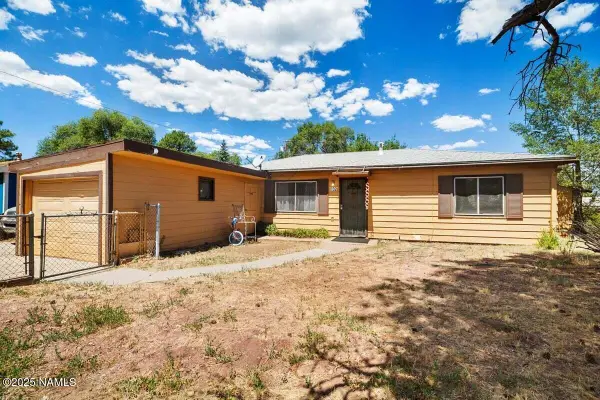 $515,000Active3 beds 2 baths1,050 sq. ft.
$515,000Active3 beds 2 baths1,050 sq. ft.132 S Paseo Del Flag, Flagstaff, AZ 86001
MLS# 201801Listed by: REDFIN CORPORATION - New
 $649,000Active2 beds 2 baths1,310 sq. ft.
$649,000Active2 beds 2 baths1,310 sq. ft.3374 Walpi Ovi, Flagstaff, AZ 86001
MLS# 201753Listed by: COMPASS - New
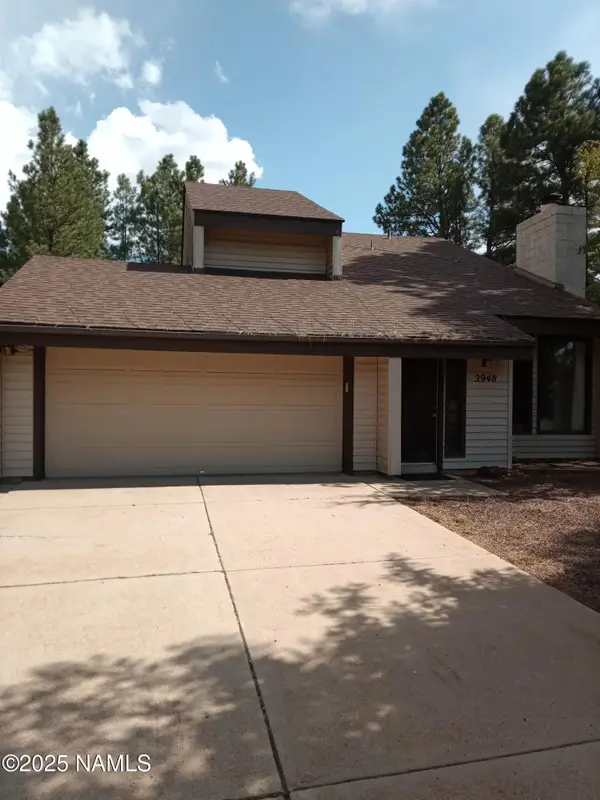 $785,664Active3 beds 2 baths1,724 sq. ft.
$785,664Active3 beds 2 baths1,724 sq. ft.2948 N Pebble Beach Drive, Flagstaff, AZ 86004
MLS# 201792Listed by: DELEX REALTY LLC - New
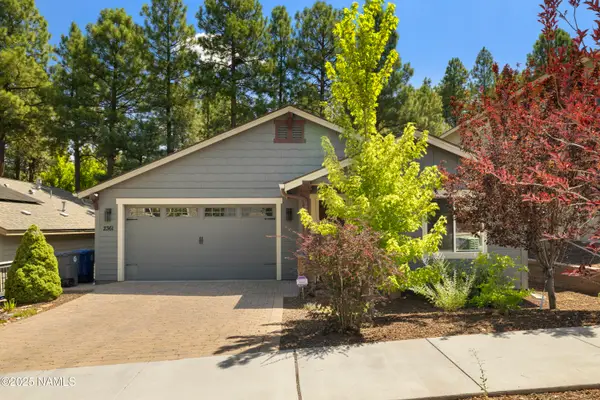 $645,000Active3 beds 2 baths1,608 sq. ft.
$645,000Active3 beds 2 baths1,608 sq. ft.2361 W Mission Timber Circle, Flagstaff, AZ 86001
MLS# 201791Listed by: RE/MAX FINE PROPERTIES - New
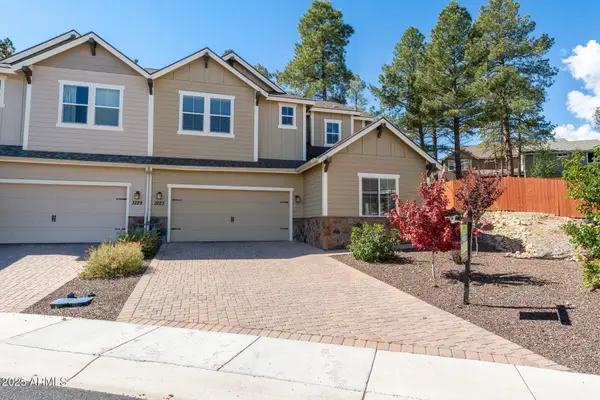 $750,000Active3 beds 3 baths2,010 sq. ft.
$750,000Active3 beds 3 baths2,010 sq. ft.3223 S Beringer Lane, Flagstaff, AZ 86005
MLS# 6905043Listed by: REALTYONEGROUP MOUNTAIN DESERT - New
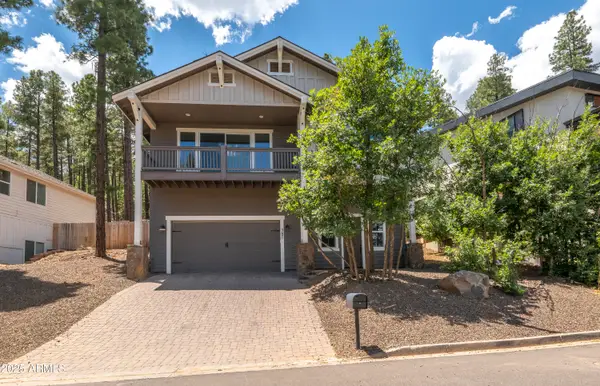 $939,000Active3 beds 3 baths2,065 sq. ft.
$939,000Active3 beds 3 baths2,065 sq. ft.781 N Forest View Drive, Flagstaff, AZ 86001
MLS# 6905031Listed by: REALTYONEGROUP MOUNTAIN DESERT

