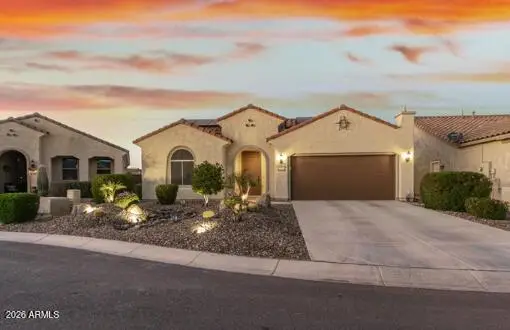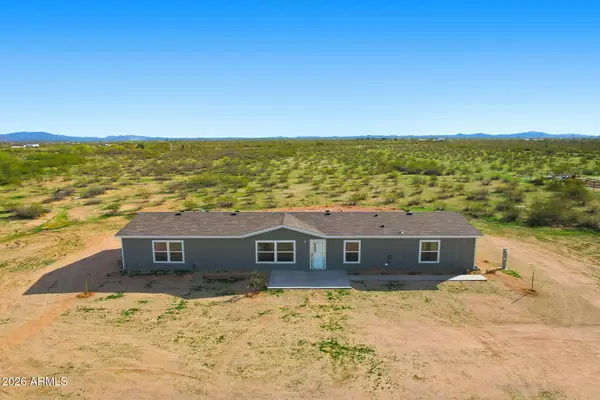11564 E Windsor Way, Florence, AZ 85132
Local realty services provided by:Better Homes and Gardens Real Estate S.J. Fowler
11564 E Windsor Way,Florence, AZ 85132
$1,270,000
- 4 Beds
- 3 Baths
- 3,315 sq. ft.
- Single family
- Pending
Listed by: ryan hatcher, janine m. igliane
Office: keller williams integrity first
MLS#:6883664
Source:ARMLS
Price summary
- Price:$1,270,000
- Price per sq. ft.:$383.11
About this home
This is the one you've been waiting for - custom new construction on 2.5 acres with space, style, and substance. This 3,315 sf single-story home blends thoughtful craftsmanship with modern design, featuring 4 spacious bedrooms, 3 bathrooms, and an open-concept layout built for comfort and connection.
Step inside and you'll immediately feel the difference—1' x 5' wood-look plank tile throughout, custom crown molding and upgraded trim at every turn, and an accordion-style patio door that opens wide to a scenic desert backdrop. The living room is anchored by a sleek fireplace and custom bookshelf, while the chef-inspired kitchen is the heart of the home with 42'' cabinetry with soft-close and dovetail drawers, stainless steel appliances, electric cooktop farmhouse apron sink, a large waterfall edge island, crisp quartz countertops and R/O system. Built with longevity and efficiency in mind, the home features spray foam insulation, 2"x6" framing (interior and exterior), 16" on-center construction, synthetic stucco, a durable metal roof system, and is electric car ready. The oversized 3-car garage includes extended depth and epoxy floors, perfect for storage or hobbies.
Step outside and you'll appreciate the fully enclosed property, surrounded by a block wall with a 20' rolling automatic gate. The 2,000 square foot detached shop with a 14' door is a dream setup for a car enthusiast, horse owners, small business or anyone needing serious space. Front landscaping is already complete, and the entire property is on irrigation. And SAVE money with low well water bills!
Location matters and this one is ideally situated just one mile from the planned Hwy 24 expansion, offering convenience without sacrificing the peaceful, open feel this property provides. The ideal buyer will love the space, freedom and flexibility this home offers whether you're looking to spread out, store your toys, or simply enjoy room to breathe.
Contact an agent
Home facts
- Year built:2025
- Listing ID #:6883664
- Updated:January 23, 2026 at 11:41 PM
Rooms and interior
- Bedrooms:4
- Total bathrooms:3
- Full bathrooms:3
- Living area:3,315 sq. ft.
Heating and cooling
- Cooling:Programmable Thermostat
- Heating:Electric
Structure and exterior
- Year built:2025
- Building area:3,315 sq. ft.
- Lot area:2.5 Acres
Schools
- High school:Poston Butte High School
- Middle school:Magma Ranch K8 School
- Elementary school:Magma Ranch K8 School
Utilities
- Water:Shared Well
- Sewer:Septic In & Connected
Finances and disclosures
- Price:$1,270,000
- Price per sq. ft.:$383.11
- Tax amount:$1,678
New listings near 11564 E Windsor Way
- New
 $371,300Active4 beds 3 baths2,049 sq. ft.
$371,300Active4 beds 3 baths2,049 sq. ft.3380 N Camden Drive, Florence, AZ 85132
MLS# 6973645Listed by: MERITAGE HOMES OF ARIZONA, INC - New
 $359,000Active4 beds 2 baths2,068 sq. ft.
$359,000Active4 beds 2 baths2,068 sq. ft.10623 E Sunflower Court, Florence, AZ 85132
MLS# 6973342Listed by: UNIQUE REAL ESTATE - New
 $399,900Active2 beds 2 baths1,864 sq. ft.
$399,900Active2 beds 2 baths1,864 sq. ft.8210 W Noble Prairie Way, Florence, AZ 85132
MLS# 6973228Listed by: ORCHARD BROKERAGE - New
 $47,900Active0.14 Acres
$47,900Active0.14 Acres3718 N Florence Boulevard #890, Florence, AZ 85132
MLS# 6973062Listed by: RE/MAX SOLUTIONS - New
 $339,990Active3 beds 2 baths1,874 sq. ft.
$339,990Active3 beds 2 baths1,874 sq. ft.8493 W Saratoga Way, Florence, AZ 85132
MLS# 6972939Listed by: MERITAGE HOMES OF ARIZONA, INC - New
 $399,000Active5 beds 3 baths2,001 sq. ft.
$399,000Active5 beds 3 baths2,001 sq. ft.19838 E Bear Lane, Florence, AZ 85132
MLS# 6972949Listed by: RE/MAX SOLUTIONS - New
 $302,000Active4 beds 2 baths1,505 sq. ft.
$302,000Active4 beds 2 baths1,505 sq. ft.6900 E Pine Way, Florence, AZ 85132
MLS# 6972950Listed by: DELEX REALTY - New
 $279,000Active4 beds 3 baths2,220 sq. ft.
$279,000Active4 beds 3 baths2,220 sq. ft.6698 E Summerset Road, Florence, AZ 85132
MLS# 6972965Listed by: DENALI REAL ESTATE, LLC - New
 $249,000Active3 beds 2 baths1,312 sq. ft.
$249,000Active3 beds 2 baths1,312 sq. ft.6717 E Lush Vista View, Florence, AZ 85132
MLS# 6972967Listed by: DENALI REAL ESTATE, LLC - New
 $393,900Active2 beds 2 baths1,603 sq. ft.
$393,900Active2 beds 2 baths1,603 sq. ft.7130 W Merriweather Way, Florence, AZ 85132
MLS# 6972780Listed by: HOMESMART
