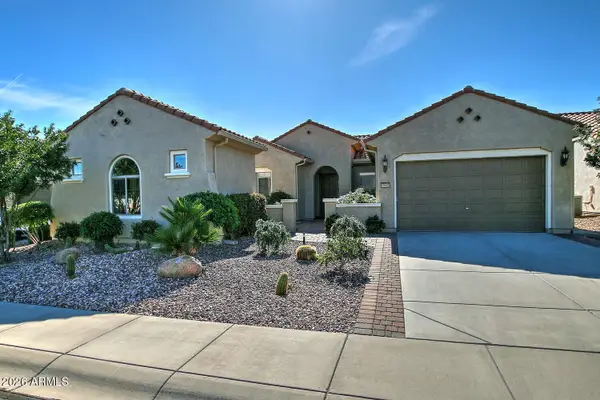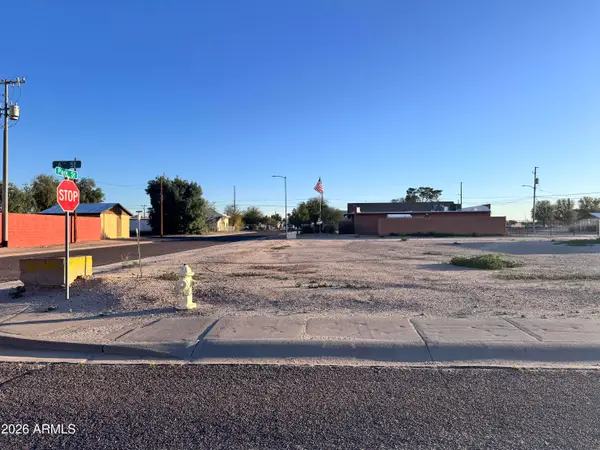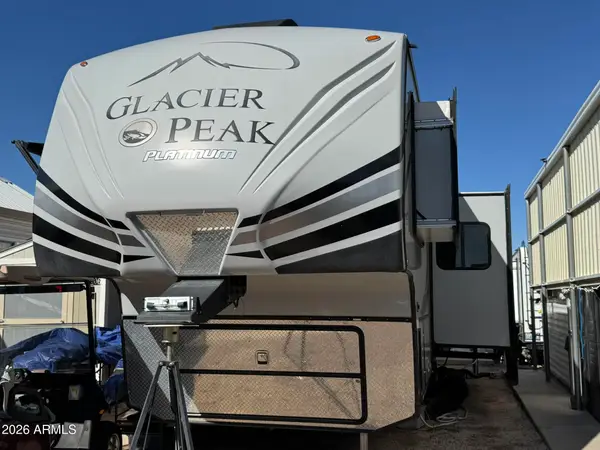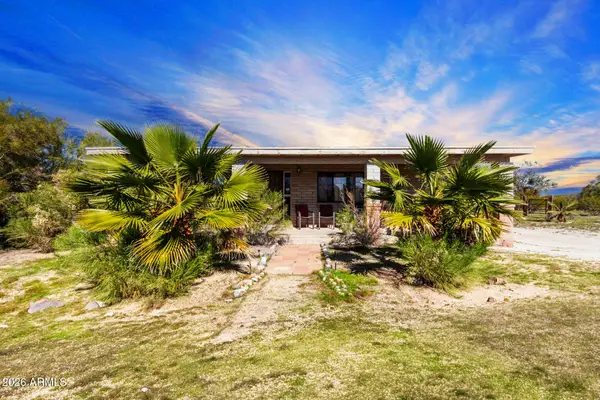4138 N Hawthorn Drive, Florence, AZ 85132
Local realty services provided by:Better Homes and Gardens Real Estate S.J. Fowler
4138 N Hawthorn Drive,Florence, AZ 85132
$397,000
- 2 Beds
- 2 Baths
- 1,890 sq. ft.
- Single family
- Pending
Listed by: darin wilson, dawn link
Office: citiea
MLS#:6968904
Source:ARMLS
Price summary
- Price:$397,000
- Price per sq. ft.:$210.05
- Monthly HOA dues:$155
About this home
**Resort-Style Living in the 55+ Community at Anthem at Merrill Ranch** From the moment you step through the gated front patio, you'll know this home is something special. This popular Haven floorplan is loaded with upgrades. The gourmet kitchen shines with granite countertops and a large island—perfect for a breakfast bar or family gatherings. A gas range, walk-in pantry, custom pullouts, and pots-and-pans drawers make this a chef's dream. The open great room, with its built-in entertainment center and cozy electric fireplace, creates the perfect setting to entertain friends and family. A separate flex space offers endless possibilities—use it as a den, reading nook, or art studio. The owner's suite is a true retreat, featuring dual sinks with separate vanities, a dedicated
Contact an agent
Home facts
- Year built:2021
- Listing ID #:6968904
- Updated:February 10, 2026 at 10:12 AM
Rooms and interior
- Bedrooms:2
- Total bathrooms:2
- Full bathrooms:2
- Living area:1,890 sq. ft.
Heating and cooling
- Cooling:Ceiling Fan(s)
- Heating:Natural Gas
Structure and exterior
- Year built:2021
- Building area:1,890 sq. ft.
- Lot area:0.15 Acres
Schools
- High school:Florence High School
- Middle school:Florence K-8
- Elementary school:Anthem Elementary School
Utilities
- Water:City Water
Finances and disclosures
- Price:$397,000
- Price per sq. ft.:$210.05
- Tax amount:$2,925 (2025)
New listings near 4138 N Hawthorn Drive
- New
 $329,500Active2 beds 2 baths1,287 sq. ft.
$329,500Active2 beds 2 baths1,287 sq. ft.6711 W Mockingbird Way, Florence, AZ 85132
MLS# 6982908Listed by: HOMESMART - New
 $319,990Active4 beds 2 baths2,051 sq. ft.
$319,990Active4 beds 2 baths2,051 sq. ft.614 W Bunker Hill Street, Florence, AZ 85132
MLS# 6982489Listed by: DRH PROPERTIES INC - New
 $150,000Active4 beds 2 baths2,025 sq. ft.
$150,000Active4 beds 2 baths2,025 sq. ft.22708 E Darlene Drive, Florence, AZ 85132
MLS# 6982328Listed by: DA FA REALTY & INVESTMENTS - New
 $399,500Active3 beds 3 baths2,221 sq. ft.
$399,500Active3 beds 3 baths2,221 sq. ft.7801 W Yorktown Way, Florence, AZ 85132
MLS# 6982173Listed by: MERRILL RANCH REALTY, LLC - New
 $3,699,000Active139.95 Acres
$3,699,000Active139.95 Acres18100 N Walker Butte Drive, Florence, AZ 85132
MLS# 6982200Listed by: MY HOME GROUP REAL ESTATE - New
 $97,000Active0.36 Acres
$97,000Active0.36 Acres360 N Park Street, Florence, AZ 85132
MLS# 6982053Listed by: HOMESMART - New
 $319,990Active3 beds 2 baths1,402 sq. ft.
$319,990Active3 beds 2 baths1,402 sq. ft.5838 E Artemis Drive, Florence, AZ 85132
MLS# 6982049Listed by: COMPASS  $45,000Pending0.03 Acres
$45,000Pending0.03 Acres106 E Mesa Drive #748, Florence, AZ 85132
MLS# 6981520Listed by: MANARA PROPERTIES, LLC- New
 $225,000Active3 beds 2 baths1,896 sq. ft.
$225,000Active3 beds 2 baths1,896 sq. ft.27119 E Orville Street, Florence, AZ 85132
MLS# 6981416Listed by: HOMESMART - New
 $375,000Active4 beds 3 baths2,220 sq. ft.
$375,000Active4 beds 3 baths2,220 sq. ft.6790 E Quiet Retreat --, Florence, AZ 85132
MLS# 6981242Listed by: SIMPLY REAL ESTATE

