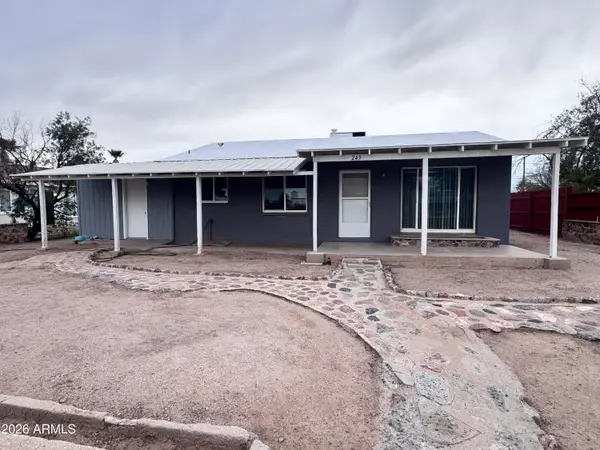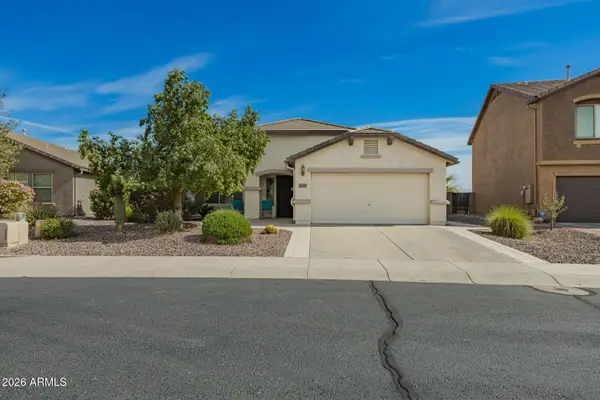5615 E Demeter Drive, Florence, AZ 85132
Local realty services provided by:Better Homes and Gardens Real Estate S.J. Fowler
5615 E Demeter Drive,Florence, AZ 85132
$455,000
- 5 Beds
- 4 Baths
- 3,983 sq. ft.
- Single family
- Active
Listed by: mary kate maloney
Office: realty one group
MLS#:6925806
Source:ARMLS
Price summary
- Price:$455,000
- Price per sq. ft.:$114.24
- Monthly HOA dues:$43
About this home
REDUCED $15,000! MUST SELL! SUBMIT ALL OFFERS! Stunning Former MODEL HOME Has it all! Soaring Ceilings in the Living/Dining Room, built in Bar with Granite Counters & Chiller; perfect for entertaining! Family/Great room has Gas Fireplace, overlooking the Gourmet Kitchen & Breakfast Rm, with Upgraded Cabinets, Granite counters, Huge Island, Gas cooktop,walk-in pantry, & DOUBLE OVENS, right in time for the Holidays! Downstairs Bed & Bath are ideal for Mother-in-law, Guests, or Office! Upstairs has Oversized Master Suite, Bath w/ Dual Sinks, Garden Tub, Separate Shower, Huge Walk-in Closet, & Private Balcony, to get away from it all! 3 Lg Bedrooms, Bath W/Dual Sinks, & Enormous Loft, with Private Balcony Too! Enjoy the Screened in Patio! Great Location; Walk 2 minutes to the Park!
Contact an agent
Home facts
- Year built:2006
- Listing ID #:6925806
- Updated:February 14, 2026 at 02:10 PM
Rooms and interior
- Bedrooms:5
- Total bathrooms:4
- Full bathrooms:3
- Half bathrooms:1
- Living area:3,983 sq. ft.
Heating and cooling
- Cooling:Ceiling Fan(s)
- Heating:Electric
Structure and exterior
- Year built:2006
- Building area:3,983 sq. ft.
- Lot area:0.18 Acres
Schools
- High school:San Tan Foothills High School
- Middle school:Walker Butte K-8
- Elementary school:Anthem Elementary School
Utilities
- Water:Private Water Company
Finances and disclosures
- Price:$455,000
- Price per sq. ft.:$114.24
- Tax amount:$2,856 (2024)
New listings near 5615 E Demeter Drive
- New
 $565,700Active3 beds 3 baths2,499 sq. ft.
$565,700Active3 beds 3 baths2,499 sq. ft.4389 N Petersburg Drive, Florence, AZ 85132
MLS# 6984609Listed by: HOMESMART - New
 $319,000Active3 beds 3 baths2,441 sq. ft.
$319,000Active3 beds 3 baths2,441 sq. ft.5881 E Sunrise Circle, Florence, AZ 85132
MLS# 6984413Listed by: CLAYTON REALTY - New
 $355,990Active4 beds 3 baths1,912 sq. ft.
$355,990Active4 beds 3 baths1,912 sq. ft.12988 E Wallflower Lane, Florence, AZ 85132
MLS# 6984513Listed by: COMPASS - New
 $177,700Active3 beds 1 baths792 sq. ft.
$177,700Active3 beds 1 baths792 sq. ft.245 S Desoto Street, Florence, AZ 85132
MLS# 6984303Listed by: HOMESMART - New
 $399,000Active5 beds 3 baths3,170 sq. ft.
$399,000Active5 beds 3 baths3,170 sq. ft.10702 E Marigold Lane, Florence, AZ 85132
MLS# 6984059Listed by: WEST USA REALTY - New
 $379,900Active4 beds 2 baths2,053 sq. ft.
$379,900Active4 beds 2 baths2,053 sq. ft.2315 N Daisy Drive, Florence, AZ 85132
MLS# 6984117Listed by: REAL BROKER - New
 $295,000Active3 beds 2 baths1,541 sq. ft.
$295,000Active3 beds 2 baths1,541 sq. ft.30493 N Oak Drive, Florence, AZ 85132
MLS# 203328Listed by: COLDWELL BANKER NORTHLAND - New
 $449,900Active2 beds 3 baths1,878 sq. ft.
$449,900Active2 beds 3 baths1,878 sq. ft.4303 N Spyglass Drive, Florence, AZ 85132
MLS# 6983716Listed by: MERRILL RANCH REALTY, LLC - New
 $299,750Active3 beds 2 baths1,481 sq. ft.
$299,750Active3 beds 2 baths1,481 sq. ft.8033 W Sonoma Way, Florence, AZ 85132
MLS# 6983650Listed by: AZ HOME SEEKERS - New
 $140,000Active10.06 Acres
$140,000Active10.06 Acres14438 N Reed Road, Florence, AZ 85132
MLS# 6983333Listed by: HOMESMART

