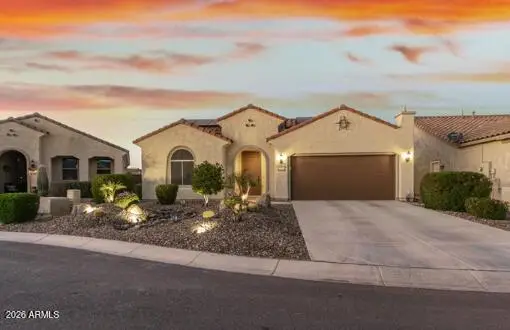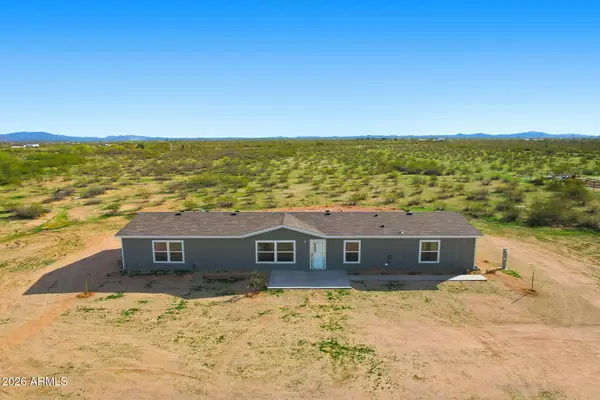5942 W Cactus Wren Way, Florence, AZ 85132
Local realty services provided by:Better Homes and Gardens Real Estate BloomTree Realty
Listed by: heather openshaw, ronald pfaff
Office: keller williams integrity first
MLS#:6911954
Source:ARMLS
Price summary
- Price:$515,000
- Price per sq. ft.:$202.68
- Monthly HOA dues:$155
About this home
Check out this *FRESHLY PAINTED 12/25*, BEAUTIFULLY MAINTAINED 55+ Endeavor model on a desirable CORNER LOT that offers elegant upgrades, energy efficiency, and true resort-style living. Step through the CUSTOM GLASS ENTRY DOOR into an inviting open floor plan featuring WOOD-LOOK TILE FLOORING, PLANTATION SHUTTERS, and a CENTER SLIDING GLASS DOOR that opens to a private backyard oasis with TURF, an EXTENDED PAVER PATION, and open-space views — perfect for relaxing or entertaining.
The GOURMET KITCHEN impresses with QUARTZ COUNTERTOPS, STAINLESS STEEL APPLIANCES, a glass cooktop, tiled backsplash, pots-and-pans drawers, and a walk-in pantry. FLEXIBLE living includes a den with French doors plus a bonus flex space ideal for an office or craft room. The LUXURIOUS PRIMARY SUITE offers DUAL VANITIES, a GLASS WALK-IN SHOWER, and an OVERSIZED walk-in closet.
Additional highlights include a solar system for ENERGY SAVINGS, a whole-house H2O Concepts water system, and an oversized laundry room with built-in cabinets and counter space.
Located in Sun City Anthem at Merrill Ranch, residents enjoy a 48,000 sq. ft. recreation center with CRAFT ROOMS, BALLROOM, THEATER, GYM, INDOOR LAP POOL, CAFE, and more. Outdoor amenities include the TROON POSTON BUTTE GOLFCOURSE, PICKLEBALL, TENNIS, BOCCE BALL, and COUNTLESS clubs and activities.
Contact an agent
Home facts
- Year built:2018
- Listing ID #:6911954
- Updated:January 23, 2026 at 04:40 PM
Rooms and interior
- Bedrooms:2
- Total bathrooms:3
- Full bathrooms:2
- Half bathrooms:1
- Living area:2,541 sq. ft.
Heating and cooling
- Heating:Natural Gas
Structure and exterior
- Year built:2018
- Building area:2,541 sq. ft.
- Lot area:0.2 Acres
Schools
- High school:Adult
- Middle school:Adult
- Elementary school:Adult
Utilities
- Water:Private Water Company
Finances and disclosures
- Price:$515,000
- Price per sq. ft.:$202.68
- Tax amount:$3,439 (2024)
New listings near 5942 W Cactus Wren Way
- New
 $399,900Active2 beds 2 baths1,864 sq. ft.
$399,900Active2 beds 2 baths1,864 sq. ft.8210 W Noble Prairie Way, Florence, AZ 85132
MLS# 6973228Listed by: ORCHARD BROKERAGE - New
 $47,900Active0.14 Acres
$47,900Active0.14 Acres3718 N Florence Boulevard #890, Florence, AZ 85132
MLS# 6973062Listed by: RE/MAX SOLUTIONS - New
 $339,990Active3 beds 2 baths1,874 sq. ft.
$339,990Active3 beds 2 baths1,874 sq. ft.8493 W Saratoga Way, Florence, AZ 85132
MLS# 6972939Listed by: MERITAGE HOMES OF ARIZONA, INC - New
 $399,000Active5 beds 3 baths2,001 sq. ft.
$399,000Active5 beds 3 baths2,001 sq. ft.19838 E Bear Lane, Florence, AZ 85132
MLS# 6972949Listed by: RE/MAX SOLUTIONS - New
 $302,000Active4 beds 2 baths1,505 sq. ft.
$302,000Active4 beds 2 baths1,505 sq. ft.6900 E Pine Way, Florence, AZ 85132
MLS# 6972950Listed by: DELEX REALTY - New
 $279,000Active4 beds 3 baths2,220 sq. ft.
$279,000Active4 beds 3 baths2,220 sq. ft.6698 E Summerset Road, Florence, AZ 85132
MLS# 6972965Listed by: DENALI REAL ESTATE, LLC - New
 $249,000Active3 beds 2 baths1,312 sq. ft.
$249,000Active3 beds 2 baths1,312 sq. ft.6717 E Lush Vista View, Florence, AZ 85132
MLS# 6972967Listed by: DENALI REAL ESTATE, LLC - New
 $393,900Active2 beds 2 baths1,603 sq. ft.
$393,900Active2 beds 2 baths1,603 sq. ft.7130 W Merriweather Way, Florence, AZ 85132
MLS# 6972780Listed by: HOMESMART - New
 $514,900Active4 beds 2 baths2,027 sq. ft.
$514,900Active4 beds 2 baths2,027 sq. ft.23437 E Cactus Forest Road, Florence, AZ 85132
MLS# 6972623Listed by: ENSIGN PROPERTIES CORP - Open Sat, 8am to 12pmNew
 $160,000Active3 beds 2 baths1,457 sq. ft.
$160,000Active3 beds 2 baths1,457 sq. ft.3730 N Wisconsin Avenue, Florence, AZ 85132
MLS# 6972530Listed by: BEYOND REALTY LLC
