1073 N Layman Street, Gilbert, AZ 85233
Local realty services provided by:Better Homes and Gardens Real Estate S.J. Fowler
1073 N Layman Street,Gilbert, AZ 85233
$759,000
- 5 Beds
- 3 Baths
- 3,273 sq. ft.
- Single family
- Active
Listed by:jill bittner
Office:tukee homes realty llc.
MLS#:6877032
Source:ARMLS
Price summary
- Price:$759,000
- Price per sq. ft.:$231.9
- Monthly HOA dues:$41.67
About this home
Welcome to this thoughtfully upgraded home nestled on a premium cul-de-sac corner lot with only one adjacent neighbor. This 5-bedroom, meticulously maintained residence offers refined touches throughout, including plantation shutters, custom lighting, and an abundance of smart storage solutions.The heart of the home features a spacious kitchen with loads of storage, Philips ''HUE'' lighting, a WaterDrop® RO system and plenty of counter space for the serious cook. The open family room is pre-wired for surround sound speakers - can we say MOVIE NIGHT! Upstairs, the luxurious master suite impresses with an oversized custom closet with 14 built-in drawers, in-floor heating in the bathroom, five independently operated shower heads, and elegant floor-to-ceiling glass. A rebuilt walk-out deck off the master overlooks your east-facing backyard with mature trees, irrigated landscape pots, and a beautifully renovated Pebble Tech pool with water feature.
The home's energy efficiency shines with newer HVAC systems, R34 attic insulation, spray foam in-wall insulation, and a temperature-activated attic exhaust fan. Additional highlights include three custom iron security doors, updated garage doors with insulation, and a 3-zone irrigation system for mature trees, grass in front and back yards, and numerous ceramic potted flowers and plants.
Please see the full list of features and improvements in the document tab. This is more than just a house, it's a home.
Contact an agent
Home facts
- Year built:1994
- Listing ID #:6877032
- Updated:August 19, 2025 at 03:02 PM
Rooms and interior
- Bedrooms:5
- Total bathrooms:3
- Full bathrooms:3
- Living area:3,273 sq. ft.
Heating and cooling
- Cooling:Ceiling Fan(s), Programmable Thermostat
- Heating:Electric, Floor Furnace, Wall Furnace
Structure and exterior
- Year built:1994
- Building area:3,273 sq. ft.
- Lot area:0.23 Acres
Schools
- High school:Mesquite High School
- Middle school:Mesquite Jr High School
- Elementary school:Playa Del Rey Elementary School
Utilities
- Water:City Water
Finances and disclosures
- Price:$759,000
- Price per sq. ft.:$231.9
- Tax amount:$2,880 (2024)
New listings near 1073 N Layman Street
- New
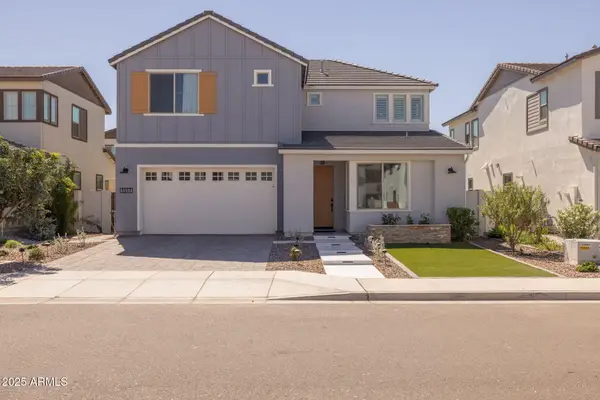 $789,900Active4 beds 3 baths2,939 sq. ft.
$789,900Active4 beds 3 baths2,939 sq. ft.1517 E Rakestraw Lane, Gilbert, AZ 85298
MLS# 6924528Listed by: EXP REALTY - New
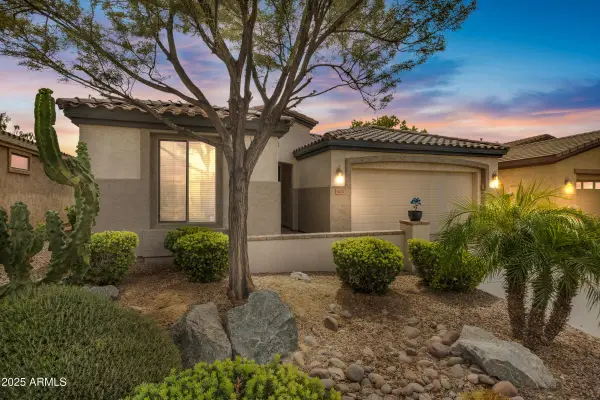 $525,000Active2 beds 2 baths1,604 sq. ft.
$525,000Active2 beds 2 baths1,604 sq. ft.4237 E Blue Spruce Lane, Gilbert, AZ 85298
MLS# 6924367Listed by: REALTY ONE GROUP - New
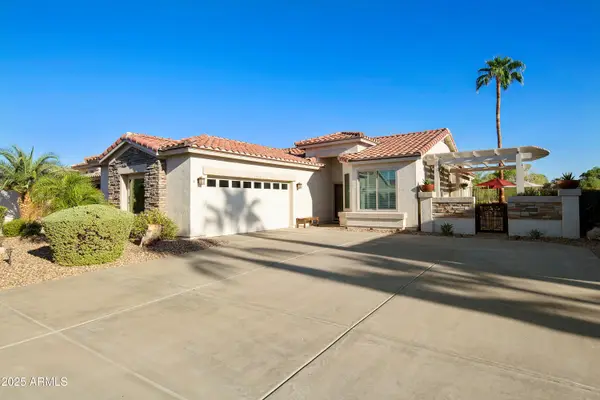 $599,000Active2 beds 2 baths1,407 sq. ft.
$599,000Active2 beds 2 baths1,407 sq. ft.4664 E Apricot Lane, Gilbert, AZ 85298
MLS# 6924385Listed by: COLDWELL BANKER REALTY - New
 $449,000Active3 beds 2 baths1,464 sq. ft.
$449,000Active3 beds 2 baths1,464 sq. ft.261 W Windsor Drive, Gilbert, AZ 85233
MLS# 6924272Listed by: MCMATH REALTY LLC - New
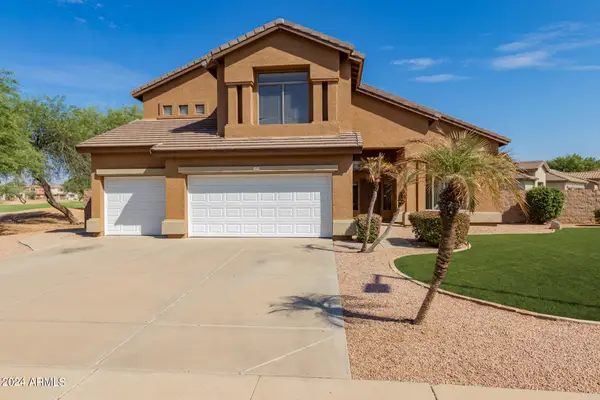 $675,000Active4 beds 3 baths3,102 sq. ft.
$675,000Active4 beds 3 baths3,102 sq. ft.1415 E Black Diamond Drive, Gilbert, AZ 85296
MLS# 6924140Listed by: REDFIN CORPORATION - New
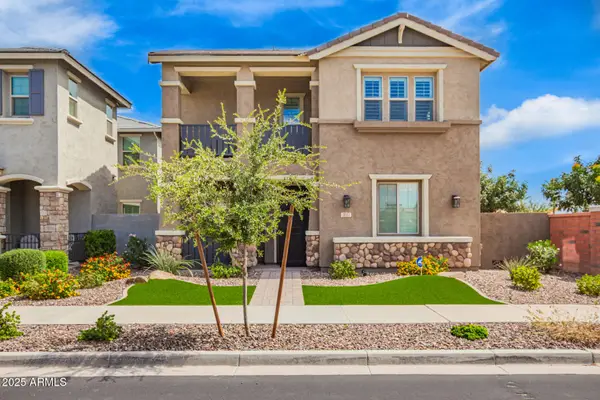 $699,900Active4 beds 3 baths2,401 sq. ft.
$699,900Active4 beds 3 baths2,401 sq. ft.2617 S Entwistle Street, Gilbert, AZ 85295
MLS# 6924114Listed by: WEST USA REALTY - New
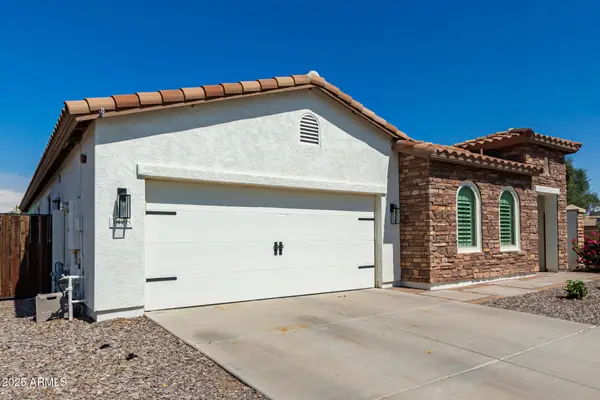 $590,000Active4 beds 3 baths2,096 sq. ft.
$590,000Active4 beds 3 baths2,096 sq. ft.3428 E Ravenswood Drive, Gilbert, AZ 85298
MLS# 6924004Listed by: HOMESMART - New
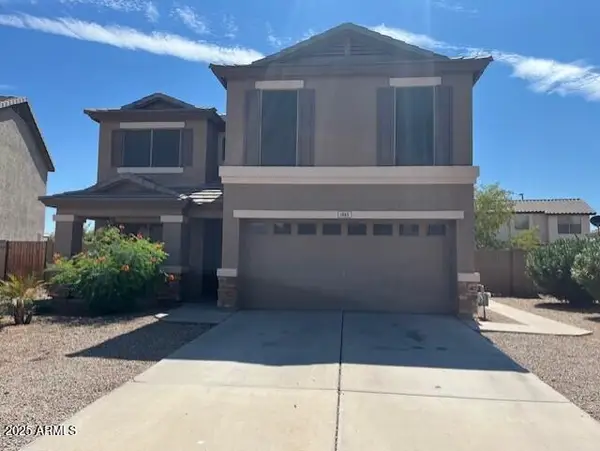 $570,000Active5 beds 3 baths2,222 sq. ft.
$570,000Active5 beds 3 baths2,222 sq. ft.1865 E Carla Vista Drive, Gilbert, AZ 85295
MLS# 6923957Listed by: FAITH REAL ESTATE AND INVESTMENTS, LLC - New
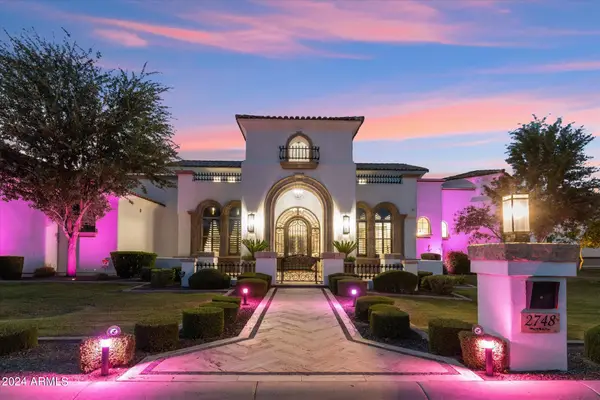 $3,445,000Active6 beds 6 baths6,419 sq. ft.
$3,445,000Active6 beds 6 baths6,419 sq. ft.2748 E Warbler Road, Gilbert, AZ 85297
MLS# 6923964Listed by: WILLIAMS LUXURY HOMES - New
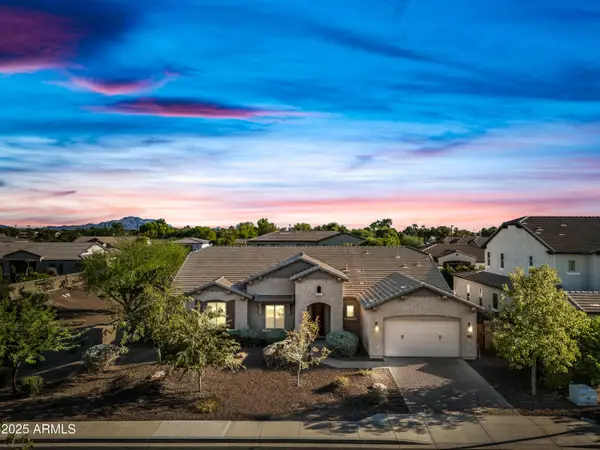 $879,000Active4 beds 3 baths3,275 sq. ft.
$879,000Active4 beds 3 baths3,275 sq. ft.909 E Bridgeport Parkway, Gilbert, AZ 85295
MLS# 6923905Listed by: RUSS LYON SOTHEBY'S INTERNATIONAL REALTY
