1076 E Kensington Road, Gilbert, AZ 85297
Local realty services provided by:Better Homes and Gardens Real Estate S.J. Fowler
Listed by: rachele m. oram
Office: homesmart lifestyles
MLS#:6959225
Source:ARMLS
Price summary
- Price:$1,040,000
- Price per sq. ft.:$243.96
- Monthly HOA dues:$85
About this home
Stunning 4,263 sq ft home in sought-after Kensington Estates! This 5 bed, 5.5 bath residence features en-suite bathrooms in every bedroom. Gourmet kitchen offers high-end GE Monogram appliances, stacked cabinetry, and prep kitchen/pantry. Spacious downstairs bedroom with kitchenette is ideal for an in-law or guest suite. Wood-look luxury vinyl flooring throughout. Split primary suite and large loft/bonus room. Enjoy a heated pool and spa on a premium corner lot near the community park. 4-car tandem garage with 220V plug. Prime Gilbert location close to shopping, dining, and easy 202 freeway access.
Contact an agent
Home facts
- Year built:2019
- Listing ID #:6959225
- Updated:February 13, 2026 at 09:18 PM
Rooms and interior
- Bedrooms:5
- Total bathrooms:6
- Full bathrooms:5
- Half bathrooms:1
- Living area:4,263 sq. ft.
Heating and cooling
- Cooling:Ceiling Fan(s), Programmable Thermostat
- Heating:Natural Gas
Structure and exterior
- Year built:2019
- Building area:4,263 sq. ft.
- Lot area:0.2 Acres
Schools
- High school:Perry High School
- Middle school:Willie & Coy Payne Jr. High
- Elementary school:Weinberg Gifted Academy
Utilities
- Water:City Water
Finances and disclosures
- Price:$1,040,000
- Price per sq. ft.:$243.96
- Tax amount:$3,659 (2025)
New listings near 1076 E Kensington Road
- New
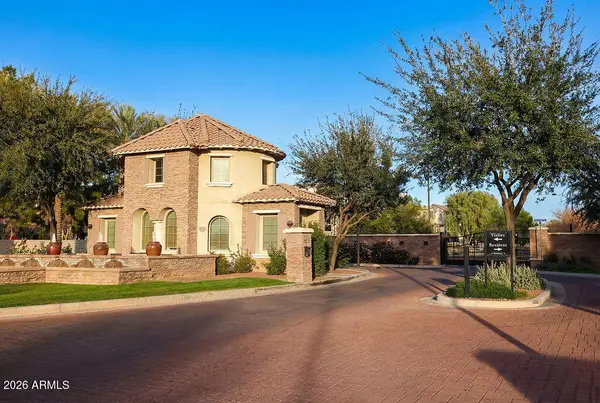 $480,000Active3 beds 3 baths1,946 sq. ft.
$480,000Active3 beds 3 baths1,946 sq. ft.1711 E Chelsea Lane, Gilbert, AZ 85295
MLS# 6984254Listed by: INSTASOLD - New
 $950,000Active5 beds 3 baths2,992 sq. ft.
$950,000Active5 beds 3 baths2,992 sq. ft.3527 E Austin Drive, Gilbert, AZ 85296
MLS# 6984138Listed by: EXP REALTY - New
 $419,000Active3 beds 2 baths1,359 sq. ft.
$419,000Active3 beds 2 baths1,359 sq. ft.4314 E Megan Street, Gilbert, AZ 85295
MLS# 6984165Listed by: BARRETT REAL ESTATE - New
 $599,900Active4 beds 3 baths2,290 sq. ft.
$599,900Active4 beds 3 baths2,290 sq. ft.3777 E Bridgeport Parkway, Gilbert, AZ 85295
MLS# 6984008Listed by: REALTY ONE GROUP - New
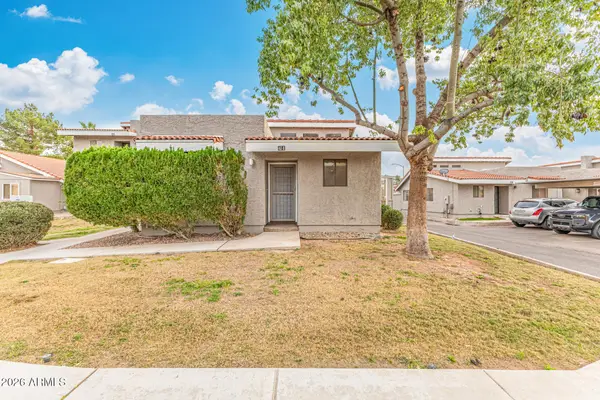 $240,000Active2 beds 2 baths813 sq. ft.
$240,000Active2 beds 2 baths813 sq. ft.413 E Cullumber Avenue #B, Gilbert, AZ 85234
MLS# 6983930Listed by: SUPERLATIVE REALTY - New
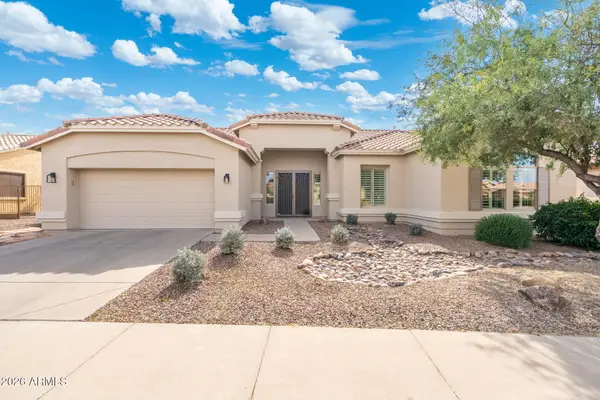 $599,000Active2 beds 2 baths2,234 sq. ft.
$599,000Active2 beds 2 baths2,234 sq. ft.4735 E Azalea Drive, Gilbert, AZ 85298
MLS# 6983936Listed by: LPT REALTY, LLC - New
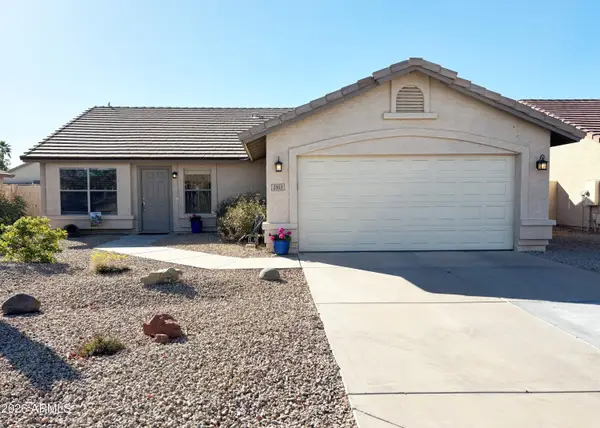 $465,000Active3 beds 2 baths1,642 sq. ft.
$465,000Active3 beds 2 baths1,642 sq. ft.2353 E Willow Wick Road, Gilbert, AZ 85296
MLS# 6983955Listed by: WEST USA REALTY - New
 $832,000Active5 beds 3 baths2,782 sq. ft.
$832,000Active5 beds 3 baths2,782 sq. ft.1458 E Lodgepole Drive, Gilbert, AZ 85298
MLS# 6983920Listed by: HOMESMART - New
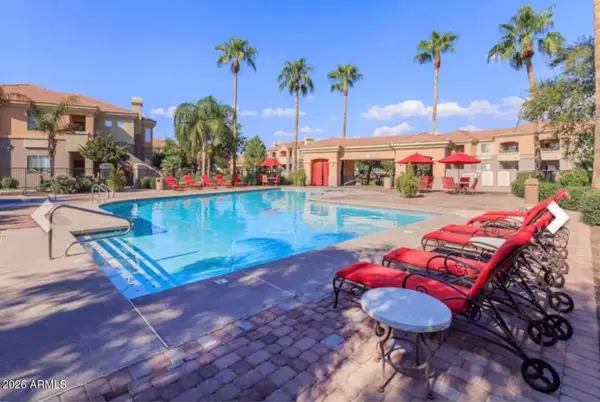 $269,000Active2 beds 2 baths1,024 sq. ft.
$269,000Active2 beds 2 baths1,024 sq. ft.1941 S Pierpont Drive #2016, Mesa, AZ 85206
MLS# 6983808Listed by: TWO BROTHERS REALTY & CO - New
 $810,000Active4 beds 4 baths3,128 sq. ft.
$810,000Active4 beds 4 baths3,128 sq. ft.939 E Sourwood Drive, Gilbert, AZ 85298
MLS# 6983813Listed by: LPT REALTY, LLC

