1119 E Southshore Drive, Gilbert, AZ 85234
Local realty services provided by:Better Homes and Gardens Real Estate BloomTree Realty
1119 E Southshore Drive,Gilbert, AZ 85234
$599,900
- 4 Beds
- 2 Baths
- 2,581 sq. ft.
- Single family
- Pending
Listed by: eric brossart
Office: keller williams realty phoenix
MLS#:6932710
Source:ARMLS
Price summary
- Price:$599,900
- Price per sq. ft.:$232.43
- Monthly HOA dues:$48
About this home
Welcome to luxury living in the highly coveted lake community of Wind Drift. This elegant residence showcases an open great room floorplan that seamlessly blends style and functionality, perfect for both everyday living and entertaining. The gourmet kitchen impresses with an expansive island, granite countertops, full-tile backsplash, stainless steel appliances, and a charming bay window breakfast nook with custom storage benches.
Warm, neutral tones and thoughtful details carry throughout the home, complemented by ceiling fans and abundant natural light. The versatile dining and living areas create a sophisticated yet comfortable ambiance. The primary suite is a true retreat, featuring a spa-inspired bathroom with separate dual sinks, a built-in vanity, (CONTINUED) a luxurious soaking tub, and a large walk-in shower.
Outside, enjoy the tranquility of a private corner lot with only one neighboring home. The backyard oasis offers a sparkling pool, lush lawn, generous covered patio, side yard, and a storage shed. The 3.5-car garage provides exceptional space for vehicles and hobbies alike.
Contact an agent
Home facts
- Year built:1989
- Listing ID #:6932710
- Updated:January 23, 2026 at 04:40 PM
Rooms and interior
- Bedrooms:4
- Total bathrooms:2
- Full bathrooms:2
- Living area:2,581 sq. ft.
Heating and cooling
- Cooling:Ceiling Fan(s)
- Heating:Electric
Structure and exterior
- Year built:1989
- Building area:2,581 sq. ft.
- Lot area:0.21 Acres
Schools
- High school:Gilbert High School
- Middle school:Greenfield Elementary School
- Elementary school:Sonoma Ranch Elementary School
Utilities
- Water:City Water
Finances and disclosures
- Price:$599,900
- Price per sq. ft.:$232.43
- Tax amount:$3,090 (2024)
New listings near 1119 E Southshore Drive
- New
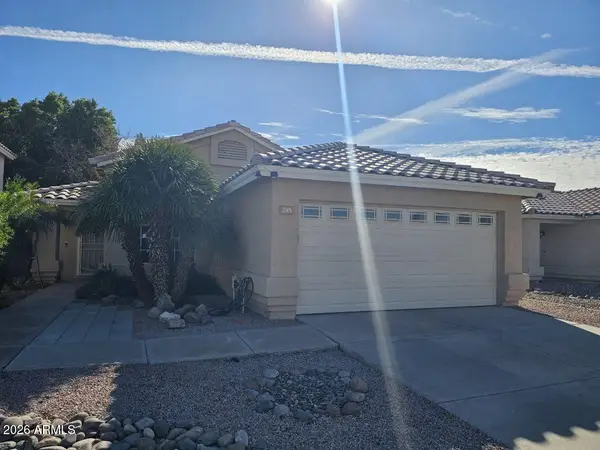 $445,000Active3 beds 2 baths1,234 sq. ft.
$445,000Active3 beds 2 baths1,234 sq. ft.285 W Washington Avenue, Gilbert, AZ 85233
MLS# 6973246Listed by: SCHREINER REALTY - New
 $649,000Active4 beds 3 baths2,758 sq. ft.
$649,000Active4 beds 3 baths2,758 sq. ft.2960 E Derringer Way, Gilbert, AZ 85297
MLS# 6973143Listed by: HOMESMART - New
 $569,000Active4 beds 2 baths1,642 sq. ft.
$569,000Active4 beds 2 baths1,642 sq. ft.962 E Cullumber Street, Gilbert, AZ 85234
MLS# 6973163Listed by: MY HOME GROUP REAL ESTATE - New
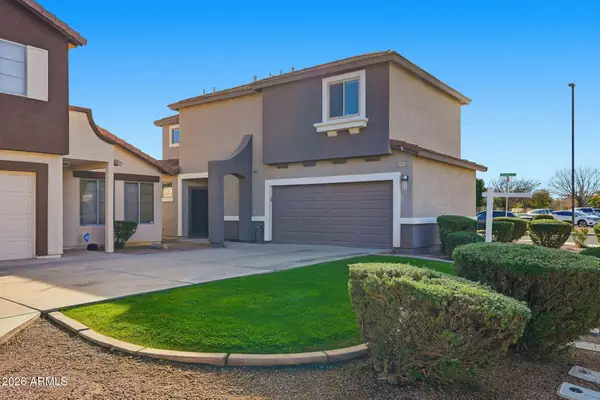 $425,000Active3 beds 3 baths1,262 sq. ft.
$425,000Active3 beds 3 baths1,262 sq. ft.1273 S Boulder Street #A, Gilbert, AZ 85296
MLS# 6973058Listed by: SERHANT. - New
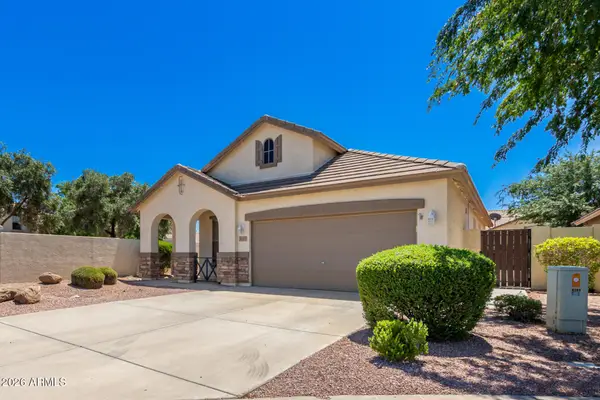 $509,000Active3 beds 2 baths1,284 sq. ft.
$509,000Active3 beds 2 baths1,284 sq. ft.4261 E Crown Court, Gilbert, AZ 85298
MLS# 6972958Listed by: REDFIN CORPORATION - New
 $525,000Active5 beds 3 baths2,312 sq. ft.
$525,000Active5 beds 3 baths2,312 sq. ft.3877 E Sundance Avenue, Gilbert, AZ 85297
MLS# 6972977Listed by: GOLDEN BULL REALTY LLC - New
 $425,000Active3 beds 3 baths1,488 sq. ft.
$425,000Active3 beds 3 baths1,488 sq. ft.1853 S Balboa Drive, Gilbert, AZ 85295
MLS# 6972845Listed by: HOMESMART - New
 $660,000Active4 beds 2 baths2,243 sq. ft.
$660,000Active4 beds 2 baths2,243 sq. ft.4621 S San Benito Court, Gilbert, AZ 85297
MLS# 6972840Listed by: REALTY ONE GROUP - Open Sat, 10am to 12pmNew
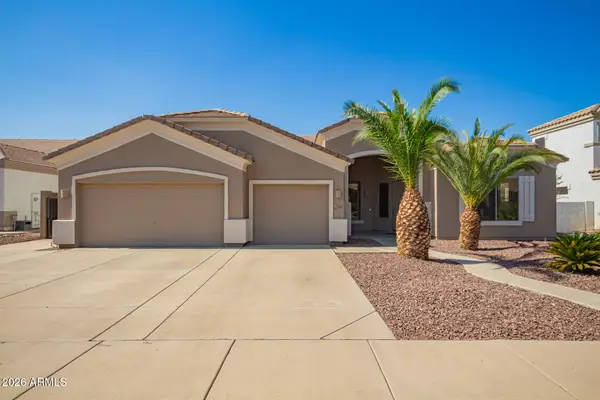 $699,000Active4 beds 3 baths2,862 sq. ft.
$699,000Active4 beds 3 baths2,862 sq. ft.2945 E Clifton Avenue, Gilbert, AZ 85295
MLS# 6972654Listed by: KELLER WILLIAMS REALTY SONORAN LIVING - New
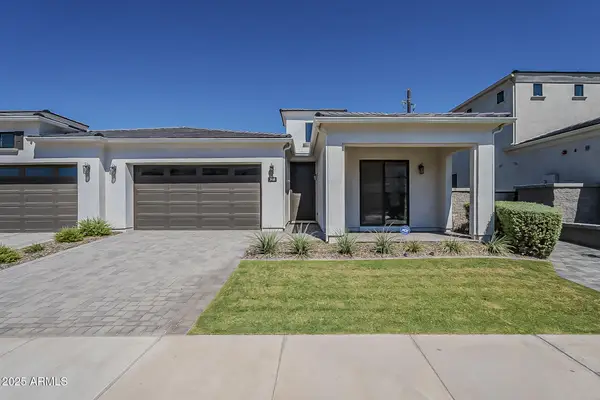 $859,900Active2 beds 3 baths2,132 sq. ft.
$859,900Active2 beds 3 baths2,132 sq. ft.2660 E Longhorn Court, Gilbert, AZ 85297
MLS# 6972662Listed by: CAPITAL WEST HOMES REALTY LLC
