1122 W Sandy Banks --, Gilbert, AZ 85233
Local realty services provided by:Better Homes and Gardens Real Estate S.J. Fowler
1122 W Sandy Banks --,Gilbert, AZ 85233
$419,500
- 3 Beds
- 3 Baths
- 1,346 sq. ft.
- Townhouse
- Active
Listed by: lisa m harris, alec harris602-349-0068
Office: jason mitchell real estate
MLS#:6936773
Source:ARMLS
Price summary
- Price:$419,500
- Price per sq. ft.:$311.66
- Monthly HOA dues:$191
About this home
Job relocation forces the sale of this well loved home!!
Gilbert's most beloved lake community! Beautifully updated 3-bed, 2.5-bath DETACHED townhome offers bright, open living spaces with soaring ceilings and walls of windows that flood the home with natural light.
The fully renovated kitchen is a dream—features sleek white cabinetry, custom granite countertops, tile backsplash, and motion-activated lighting beneath the cabinets. Matching stainless-steel appliances, pull-out drawers, a custom stone breakfast bar, and plenty of room for cooking and entertaining.
Upstairs, the spacious primary suite offers vaulted ceilings, dual closets, and a spa-like bath with a jet tub, double vanities, and water-efficient fixtures. Each bathroom has been remodeled with custom tile and modern finishes, while updated flooring runs throughout- wood-look vinyl on the main level and laminate upstairs. NEW items include AC unit, water heater and full house security system!
As a CORNER-LOT home with NO neighbor on one side, you'll enjoy added privacy and a longer driveway leading to your 2 car garage. Outside, relax knowing the HOA takes care of the BIG STUFF- covers roof, exterior paint, landscaping, and access to the community pool, spa, and lake paths just around the corner.
All of this in an unbeatable location- JUST 5 minutes to Downtown Gilbert, 10 minutes to Downtown Chandler, and 25 minutes to Sky Harbor Airport!
This is more than a home- it's the low-maintenance lifestyle you've been looking for in one of Gilbert's most scenic neighborhoods.
Contact an agent
Home facts
- Year built:1993
- Listing ID #:6936773
- Updated:February 10, 2026 at 10:41 PM
Rooms and interior
- Bedrooms:3
- Total bathrooms:3
- Full bathrooms:2
- Half bathrooms:1
- Living area:1,346 sq. ft.
Heating and cooling
- Cooling:Ceiling Fan(s)
- Heating:Electric
Structure and exterior
- Year built:1993
- Building area:1,346 sq. ft.
- Lot area:0.04 Acres
Schools
- High school:Mesquite High School
- Middle school:Mesquite Jr High School
- Elementary school:Islands Elementary School
Utilities
- Water:City Water
Finances and disclosures
- Price:$419,500
- Price per sq. ft.:$311.66
- Tax amount:$1,006 (2024)
New listings near 1122 W Sandy Banks --
- New
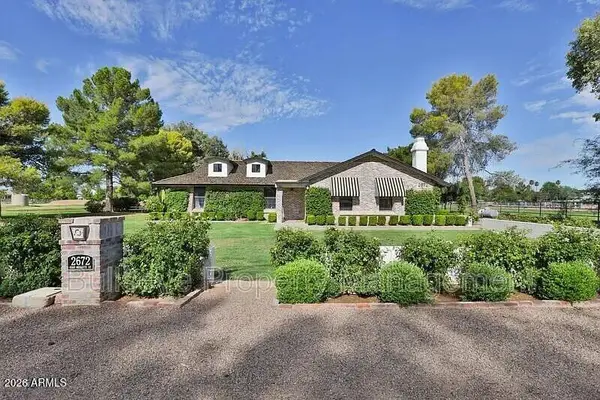 $3,000,000Active4 beds 3 baths2,535 sq. ft.
$3,000,000Active4 beds 3 baths2,535 sq. ft.2672 E Mesquite Street, Gilbert, AZ 85296
MLS# 6983035Listed by: BULLSEYE PROPERTY MANAGEMENT, LLC 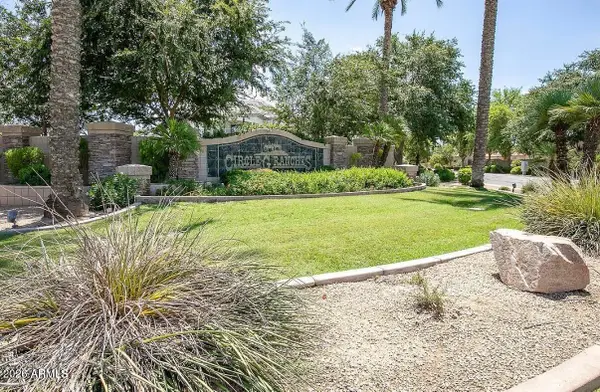 $850,000Pending0.82 Acres
$850,000Pending0.82 Acres2070 E Coconino Court #35, Gilbert, AZ 85298
MLS# 6983030Listed by: COMPASS- New
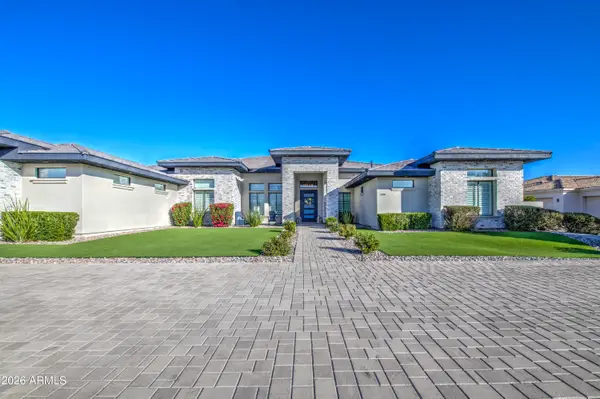 $3,300,000Active4 beds 6 baths4,540 sq. ft.
$3,300,000Active4 beds 6 baths4,540 sq. ft.2896 E Arrowhead Trail, Gilbert, AZ 85297
MLS# 6982862Listed by: AIM REALTY - New
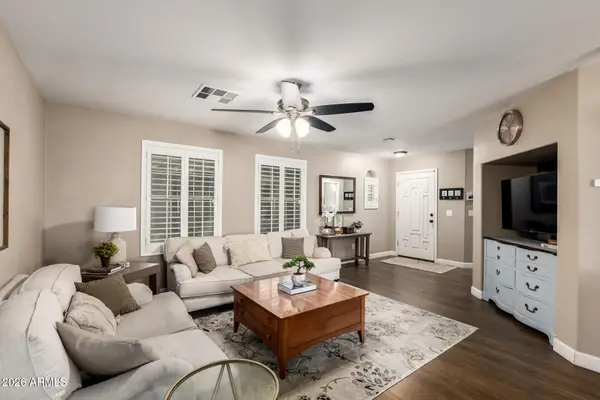 $475,000Active3 beds 3 baths1,884 sq. ft.
$475,000Active3 beds 3 baths1,884 sq. ft.3262 E Milky Way, Gilbert, AZ 85295
MLS# 6982902Listed by: EXP REALTY - New
 $741,013Active4 beds 3 baths2,108 sq. ft.
$741,013Active4 beds 3 baths2,108 sq. ft.5871 S Red Rock Street, Gilbert, AZ 85298
MLS# 6982805Listed by: TRI POINTE HOMES ARIZONA REALTY - New
 $1,578,591Active5 beds 5 baths4,587 sq. ft.
$1,578,591Active5 beds 5 baths4,587 sq. ft.7727 S Fawn Avenue, Queen Creek, AZ 85142
MLS# 6982698Listed by: TRI POINTE HOMES ARIZONA REALTY - New
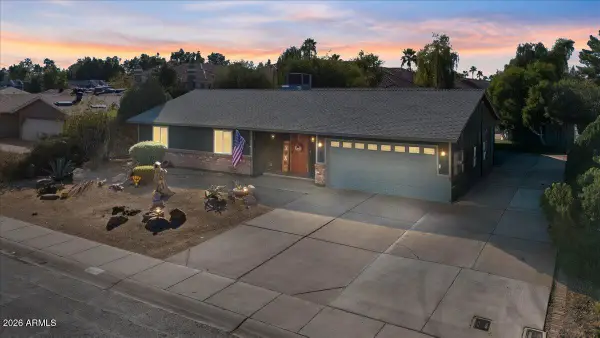 $699,999Active3 beds 3 baths2,413 sq. ft.
$699,999Active3 beds 3 baths2,413 sq. ft.145 W San Remo Street, Gilbert, AZ 85233
MLS# 6982554Listed by: HOMESMART - New
 $525,000Active3 beds 2 baths1,687 sq. ft.
$525,000Active3 beds 2 baths1,687 sq. ft.3553 E Washington Avenue, Gilbert, AZ 85234
MLS# 6982481Listed by: HOMESMART - New
 $895,337Active4 beds 4 baths3,014 sq. ft.
$895,337Active4 beds 4 baths3,014 sq. ft.1262 E Prescott Street, Gilbert, AZ 85298
MLS# 6982358Listed by: TRI POINTE HOMES ARIZONA REALTY - New
 $1,693,034Active5 beds 5 baths5,137 sq. ft.
$1,693,034Active5 beds 5 baths5,137 sq. ft.7715 S Fawn Avenue, Queen Creek, AZ 85142
MLS# 6982370Listed by: TRI POINTE HOMES ARIZONA REALTY

