1174 S Nielson Street, Gilbert, AZ 85296
Local realty services provided by:Better Homes and Gardens Real Estate BloomTree Realty
1174 S Nielson Street,Gilbert, AZ 85296
$499,999
- 3 Beds
- 2 Baths
- - sq. ft.
- Single family
- Pending
Listed by:rachael richards480-270-5782
Office:rhouse realty
MLS#:6889792
Source:ARMLS
Price summary
- Price:$499,999
About this home
Welcome to this beautifully maintained 3 bed / 2 bath Shea home nestled on a spacious corner lot in the desirable Neely Commons community in Gilbert!
From the moment you arrive, you'll be drawn in by the home's charming curb appeal and manicured landscaping. Inside, soaring ceilings and a bright, open great room create a warm and welcoming atmosphere—perfect for both everyday living and entertaining.
The thoughtfully designed, open-concept kitchen features rich wood cabinetry, sleek granite countertops, stainless steel appliances, and a pantry with abundant storage. A large center island with stylish pendant lighting anchors the space, while sliding glass doors lead out to an extended, covered slate patio. Outdoor palm lighted patio fans with a misting system seamlessly blend indoor and outdoor living.
The oversized primary suite (24' x 14') offers a peaceful retreat with a spa-like ensuite bathroom, complete with dual vanities, a walk-in shower, and a private exit to the backyard with French double doors. Two additional guest bedrooms share a well-appointed full bathroom featuring a shower/tub combination and ample counter space.
Step outside to your private backyard oasis, where low-maintenance landscaping surrounds a sparkling pool perfect for relaxing or entertaining.
This move-in-ready home offers the perfect blend of comfort, style, and neighborhood in a highly rated school district. Don't miss your chance to make it yours!
Contact an agent
Home facts
- Year built:2000
- Listing ID #:6889792
- Updated:September 27, 2025 at 09:12 AM
Rooms and interior
- Bedrooms:3
- Total bathrooms:2
- Full bathrooms:2
Heating and cooling
- Cooling:Ceiling Fan(s)
- Heating:Natural Gas
Structure and exterior
- Year built:2000
- Lot area:0.18 Acres
Schools
- High school:Mesquite High School
- Middle school:Greenfield Elementary School
- Elementary school:Greenfield Elementary School
Utilities
- Water:City Water
Finances and disclosures
- Price:$499,999
- Tax amount:$1,609
New listings near 1174 S Nielson Street
- New
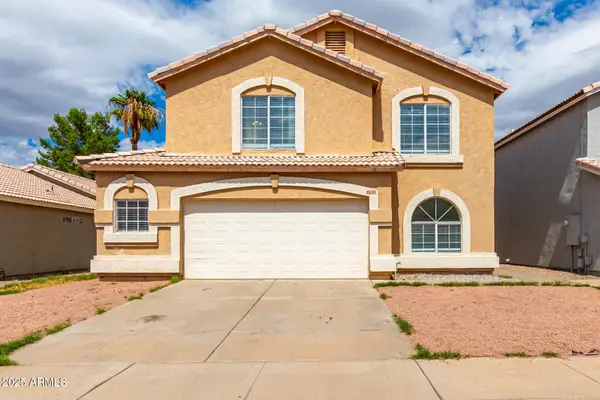 $440,000Active5 beds 3 baths2,150 sq. ft.
$440,000Active5 beds 3 baths2,150 sq. ft.4606 E Scott Avenue, Gilbert, AZ 85234
MLS# 6925572Listed by: REALTY OF AMERICA LLC - New
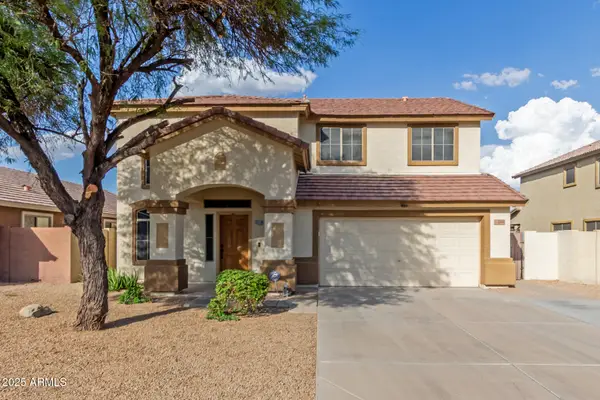 $530,000Active4 beds 3 baths1,901 sq. ft.
$530,000Active4 beds 3 baths1,901 sq. ft.3360 E Wildhorse Drive, Gilbert, AZ 85297
MLS# 6925514Listed by: REALTY ONE GROUP - New
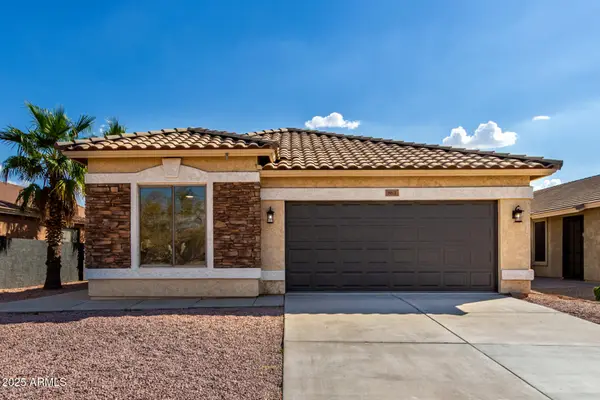 $525,000Active3 beds 2 baths1,683 sq. ft.
$525,000Active3 beds 2 baths1,683 sq. ft.863 E Kyle Court, Gilbert, AZ 85296
MLS# 6925377Listed by: REAL BROKER - New
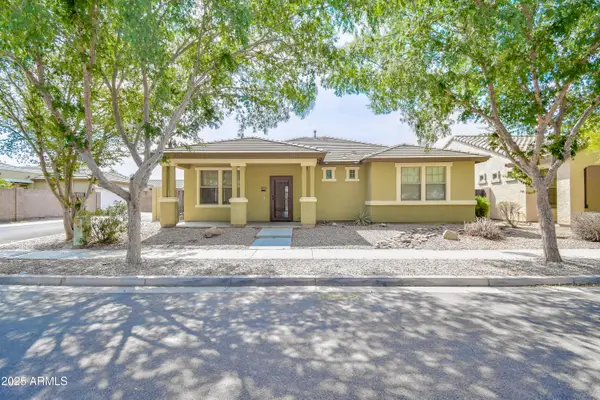 $449,900Active3 beds 2 baths1,742 sq. ft.
$449,900Active3 beds 2 baths1,742 sq. ft.3327 E Ivanhoe Street, Gilbert, AZ 85295
MLS# 6925414Listed by: EXP REALTY - New
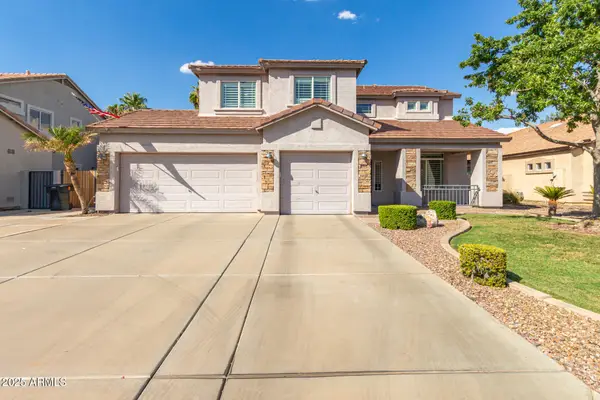 $665,000Active5 beds 3 baths2,918 sq. ft.
$665,000Active5 beds 3 baths2,918 sq. ft.3308 E Thornton Avenue, Gilbert, AZ 85297
MLS# 6925421Listed by: OMNI HOMES INTERNATIONAL - New
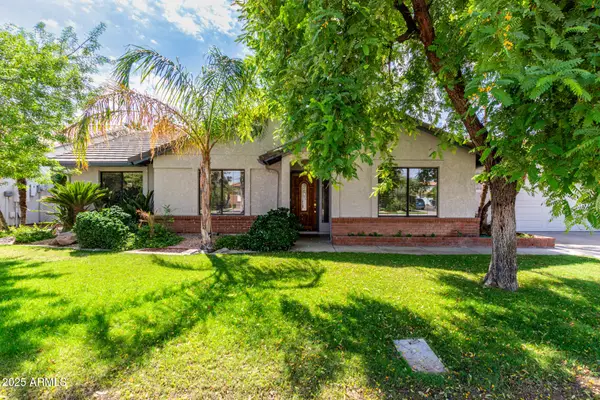 $625,000Active4 beds 2 baths1,957 sq. ft.
$625,000Active4 beds 2 baths1,957 sq. ft.2041 E Marquette Drive, Gilbert, AZ 85234
MLS# 6925328Listed by: EXP REALTY - New
 $696,890Active3 beds 3 baths1,869 sq. ft.
$696,890Active3 beds 3 baths1,869 sq. ft.4328 E Bernice Street, Gilbert, AZ 85295
MLS# 6925232Listed by: FULTON HOME SALES CORPORATION - New
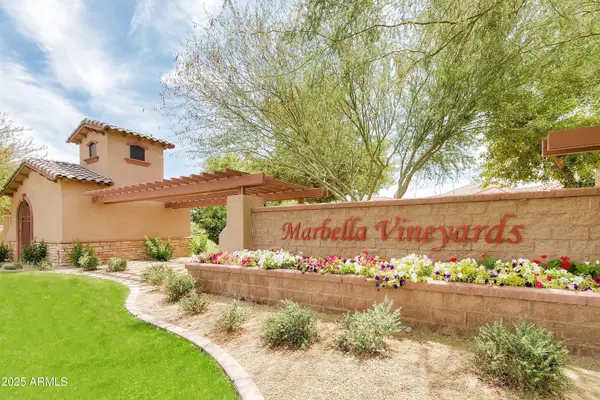 $750,000Active3 beds 2 baths2,469 sq. ft.
$750,000Active3 beds 2 baths2,469 sq. ft.5811 S Wilson Way, Gilbert, AZ 85298
MLS# 6925208Listed by: RE/MAX SOLUTIONS - New
 $1,275,000Active5 beds 4 baths3,456 sq. ft.
$1,275,000Active5 beds 4 baths3,456 sq. ft.1266 E Donato Drive, Gilbert, AZ 85298
MLS# 6925132Listed by: RE/MAX SOLUTIONS - New
 $474,900Active4 beds 3 baths1,884 sq. ft.
$474,900Active4 beds 3 baths1,884 sq. ft.3004 E Megan Street, Gilbert, AZ 85295
MLS# 6925142Listed by: BARRETT REAL ESTATE
