1214 W Iris Drive, Gilbert, AZ 85233
Local realty services provided by:Better Homes and Gardens Real Estate S.J. Fowler
1214 W Iris Drive,Gilbert, AZ 85233
$725,000
- 5 Beds
- 3 Baths
- 2,856 sq. ft.
- Single family
- Active
Listed by: paul r baker, jason shinn
Office: re/max fine properties
MLS#:6931485
Source:ARMLS
Price summary
- Price:$725,000
- Price per sq. ft.:$253.85
- Monthly HOA dues:$63.83
About this home
This wonderful family home has been lovingly cared for and remodeled by the original owners since 1991. The downstairs a/c system is brand new with a five year transferable parts warranty and the upstairs system was replaced in 2021. The terrific layout features a formal living and dining room, one bedroom and a full bath downstairs, and a spacious family room with a wood-burning fireplace. The totally remodeled kitchen is a chef's dream, featuring top of the line stainless steel appliances, white/cream cabinets with pull-out drawers, and soft close cabinets. A granite countertop and a coordinating backsplash make the room a showplace you will love to entertain in. Upstairs has a spacious primary suite with a beautifully remodeled bathroom with a walk-in shower and a soaking tub. The The second and third bedrooms upstairs share a wonderful Jack-and-Jill bathroom. The oversized 5th bedroom could also be used as a large multipurpose room. The backyard features mature landscaping, a lush grass lawn, and ample space in the side yard for storage, a play area, and more. The three-car garage with an abundant built-in storage is an added plus. The home is in the heart of the Islands, located on a quiet street with no neighbors behind.
Contact an agent
Home facts
- Year built:1991
- Listing ID #:6931485
- Updated:February 13, 2026 at 09:18 PM
Rooms and interior
- Bedrooms:5
- Total bathrooms:3
- Full bathrooms:3
- Living area:2,856 sq. ft.
Heating and cooling
- Cooling:Ceiling Fan(s), Heat Pump
- Heating:Heat Pump
Structure and exterior
- Year built:1991
- Building area:2,856 sq. ft.
- Lot area:0.18 Acres
Schools
- High school:Chandler High School
- Middle school:Willis Junior High School
- Elementary school:Shumway Leadership Academy
Utilities
- Water:City Water
Finances and disclosures
- Price:$725,000
- Price per sq. ft.:$253.85
- Tax amount:$2,464 (2024)
New listings near 1214 W Iris Drive
- New
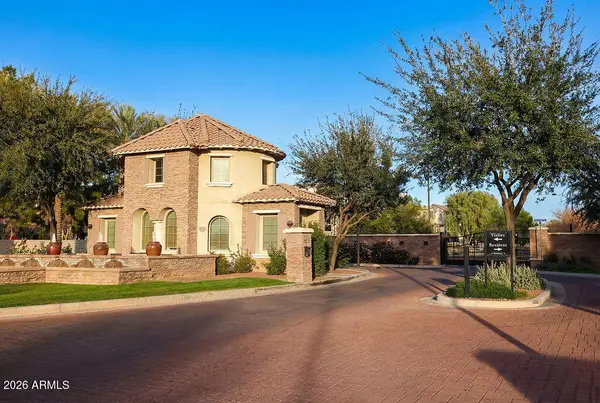 $480,000Active3 beds 3 baths1,946 sq. ft.
$480,000Active3 beds 3 baths1,946 sq. ft.1711 E Chelsea Lane, Gilbert, AZ 85295
MLS# 6984254Listed by: INSTASOLD - New
 $950,000Active5 beds 3 baths2,992 sq. ft.
$950,000Active5 beds 3 baths2,992 sq. ft.3527 E Austin Drive, Gilbert, AZ 85296
MLS# 6984138Listed by: EXP REALTY - New
 $419,000Active3 beds 2 baths1,359 sq. ft.
$419,000Active3 beds 2 baths1,359 sq. ft.4314 E Megan Street, Gilbert, AZ 85295
MLS# 6984165Listed by: BARRETT REAL ESTATE - New
 $599,900Active4 beds 3 baths2,290 sq. ft.
$599,900Active4 beds 3 baths2,290 sq. ft.3777 E Bridgeport Parkway, Gilbert, AZ 85295
MLS# 6984008Listed by: REALTY ONE GROUP - New
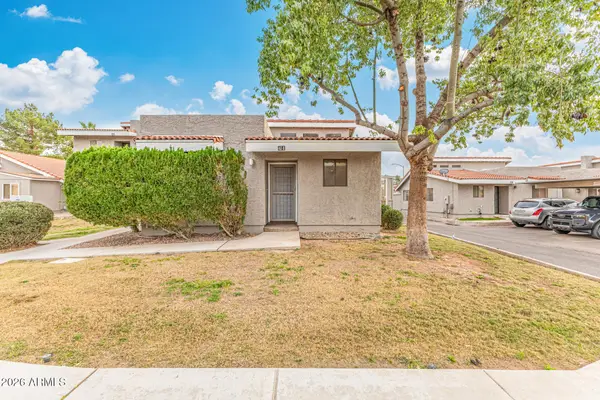 $240,000Active2 beds 2 baths813 sq. ft.
$240,000Active2 beds 2 baths813 sq. ft.413 E Cullumber Avenue #B, Gilbert, AZ 85234
MLS# 6983930Listed by: SUPERLATIVE REALTY - New
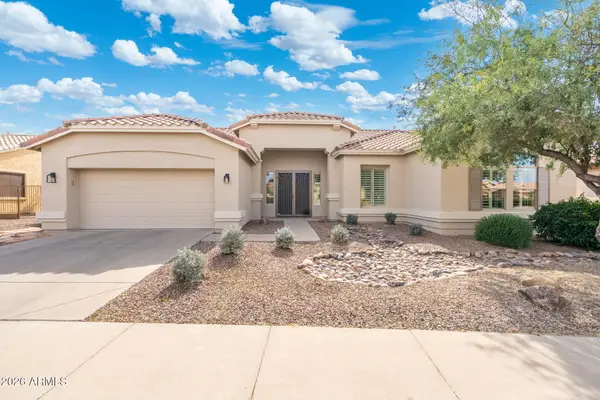 $599,000Active2 beds 2 baths2,234 sq. ft.
$599,000Active2 beds 2 baths2,234 sq. ft.4735 E Azalea Drive, Gilbert, AZ 85298
MLS# 6983936Listed by: LPT REALTY, LLC - New
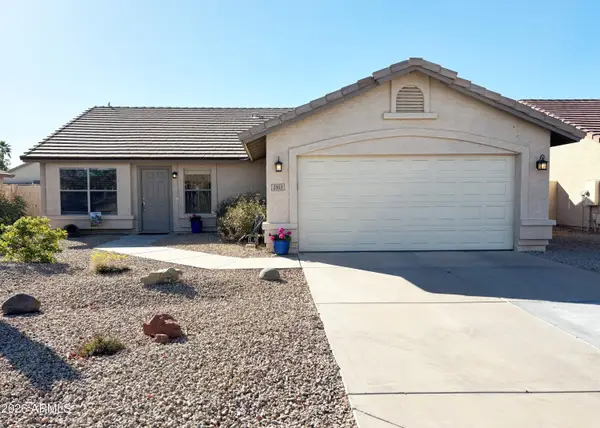 $465,000Active3 beds 2 baths1,642 sq. ft.
$465,000Active3 beds 2 baths1,642 sq. ft.2353 E Willow Wick Road, Gilbert, AZ 85296
MLS# 6983955Listed by: WEST USA REALTY - New
 $832,000Active5 beds 3 baths2,782 sq. ft.
$832,000Active5 beds 3 baths2,782 sq. ft.1458 E Lodgepole Drive, Gilbert, AZ 85298
MLS# 6983920Listed by: HOMESMART - New
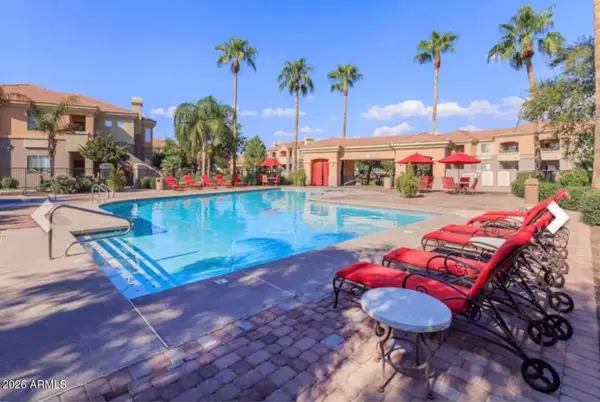 $269,000Active2 beds 2 baths1,024 sq. ft.
$269,000Active2 beds 2 baths1,024 sq. ft.1941 S Pierpont Drive #2016, Mesa, AZ 85206
MLS# 6983808Listed by: TWO BROTHERS REALTY & CO - New
 $810,000Active4 beds 4 baths3,128 sq. ft.
$810,000Active4 beds 4 baths3,128 sq. ft.939 E Sourwood Drive, Gilbert, AZ 85298
MLS# 6983813Listed by: LPT REALTY, LLC

