1231 W Sandman Drive, Gilbert, AZ 85233
Local realty services provided by:Better Homes and Gardens Real Estate S.J. Fowler
Listed by: kenny klaus, matthew allen veronica
Office: real broker
MLS#:6939107
Source:ARMLS
Price summary
- Price:$525,000
- Price per sq. ft.:$230.06
- Monthly HOA dues:$149
About this home
Welcome to this stunning 4-bedroom home perfectly situated on a cul-de-sac corner lot in the highly sought-after Islands community. This split floor plan features the primary bedroom conveniently located downstairs and showcases beautiful laminate flooring throughout. The updated kitchen is a showstopper with white cabinets, quartz countertops, subway tile backsplash, and double ovens. The spacious living area is highlighted by a beautifully tiled fireplace, creating a warm and inviting centerpiece for the home. Additional features include indoor laundry for added convenience. Step outside to your private backyard oasis, perfect for enjoying your morning coffee. The Islands community offers picturesque lake access, mature tree-lined streets, and year-round activities for residents to... ...enjoy, with the community pool less than a minute walk away. With front yard maintenance covered by the HOA, this home combines comfort, convenience, and charm in one of Gilbert's most desirable neighborhoods. Reserve your private tour today and see it for yourself!
Contact an agent
Home facts
- Year built:1987
- Listing ID #:6939107
- Updated:December 17, 2025 at 08:04 PM
Rooms and interior
- Bedrooms:4
- Total bathrooms:3
- Full bathrooms:2
- Half bathrooms:1
- Living area:2,282 sq. ft.
Heating and cooling
- Cooling:Ceiling Fan(s)
- Heating:Electric
Structure and exterior
- Year built:1987
- Building area:2,282 sq. ft.
- Lot area:0.13 Acres
Schools
- High school:Mesquite High School
- Middle school:Mesquite Jr High School
- Elementary school:Islands Elementary School
Utilities
- Water:City Water
Finances and disclosures
- Price:$525,000
- Price per sq. ft.:$230.06
- Tax amount:$1,844 (2024)
New listings near 1231 W Sandman Drive
- New
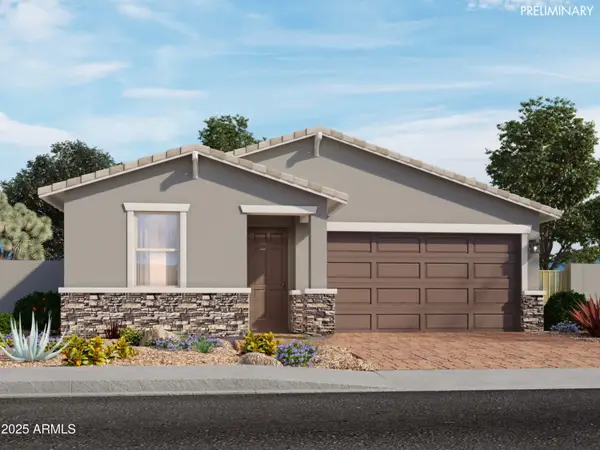 $494,050Active4 beds 3 baths2,049 sq. ft.
$494,050Active4 beds 3 baths2,049 sq. ft.4119 W Monika Lane, San Tan Valley, AZ 85144
MLS# 6959113Listed by: MERITAGE HOMES OF ARIZONA, INC - New
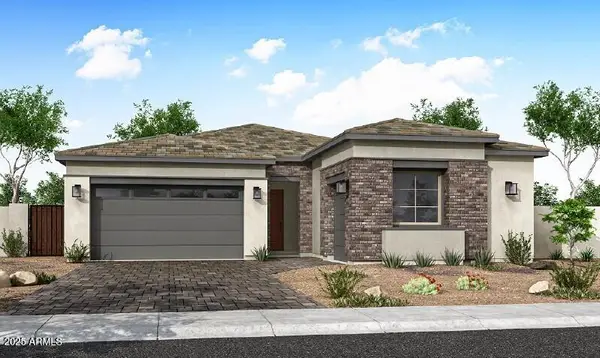 $1,001,302Active4 beds 3 baths2,805 sq. ft.
$1,001,302Active4 beds 3 baths2,805 sq. ft.1274 E Plum Street, Gilbert, AZ 85298
MLS# 6959135Listed by: TRI POINTE HOMES ARIZONA REALTY - New
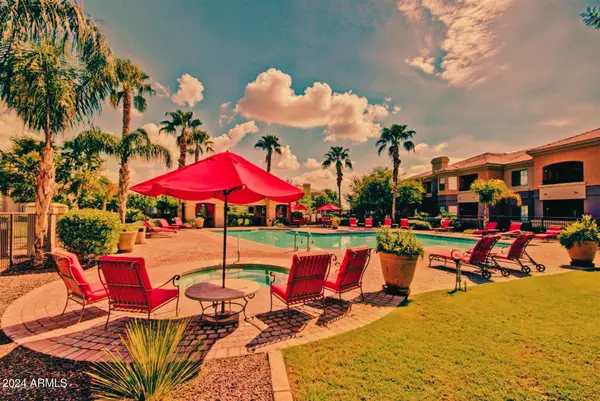 $340,000Active3 beds 2 baths1,212 sq. ft.
$340,000Active3 beds 2 baths1,212 sq. ft.1941 S Pierpont Drive #1143, Mesa, AZ 85206
MLS# 6958959Listed by: BALBOA REALTY, LLC - New
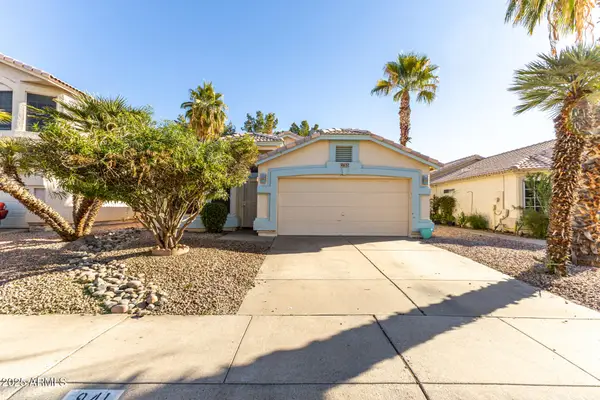 $449,900Active3 beds 2 baths1,707 sq. ft.
$449,900Active3 beds 2 baths1,707 sq. ft.941 N Blackbird Drive, Gilbert, AZ 85234
MLS# 6958945Listed by: ORCHARD BROKERAGE - New
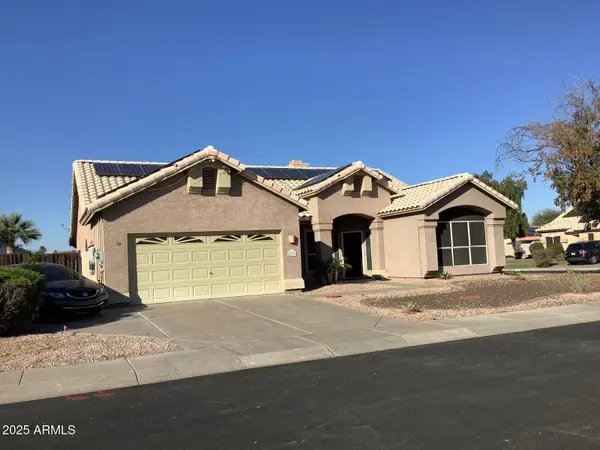 $550,000Active4 beds 2 baths2,123 sq. ft.
$550,000Active4 beds 2 baths2,123 sq. ft.590 S Neely Street, Gilbert, AZ 85233
MLS# 6958905Listed by: DELEX REALTY - New
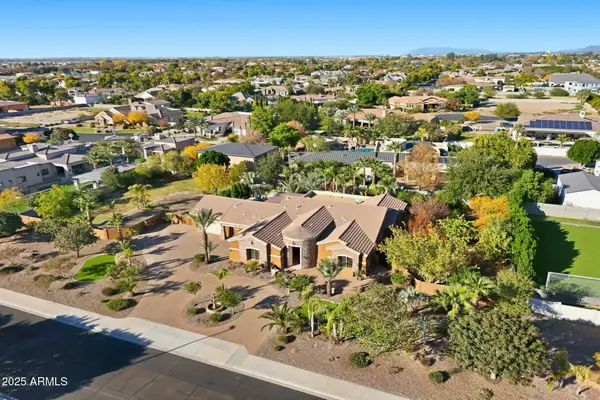 $1,500,000Active5 beds 3 baths3,466 sq. ft.
$1,500,000Active5 beds 3 baths3,466 sq. ft.2218 E Brooks Farm Road, Gilbert, AZ 85298
MLS# 6958870Listed by: KELLER WILLIAMS INTEGRITY FIRST - New
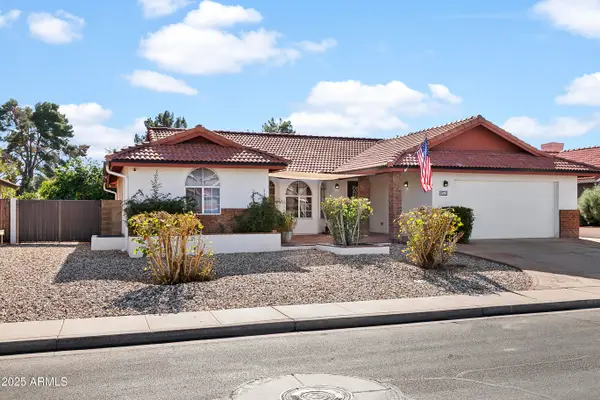 $675,000Active4 beds 3 baths3,392 sq. ft.
$675,000Active4 beds 3 baths3,392 sq. ft.451 E San Remo Avenue, Gilbert, AZ 85234
MLS# 6958819Listed by: GOOD OAK REAL ESTATE - New
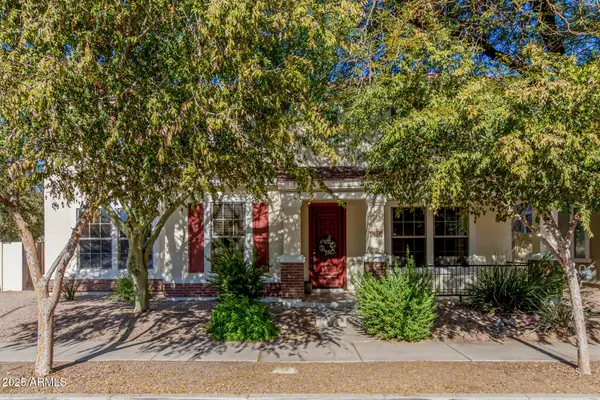 $675,000Active4 beds 3 baths3,102 sq. ft.
$675,000Active4 beds 3 baths3,102 sq. ft.3246 E Ivanhoe Street, Gilbert, AZ 85295
MLS# 6958790Listed by: HAIDUK REALTY EXPERIENCE - New
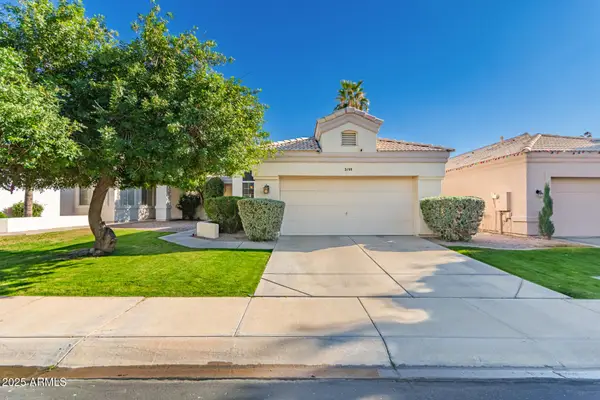 $475,000Active3 beds 2 baths1,410 sq. ft.
$475,000Active3 beds 2 baths1,410 sq. ft.2109 E Mallard Court, Gilbert, AZ 85234
MLS# 6958717Listed by: CANAM REALTY GROUP - New
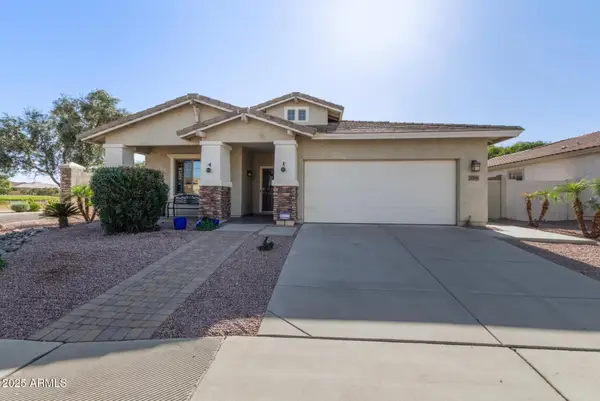 $575,000Active4 beds 2 baths2,064 sq. ft.
$575,000Active4 beds 2 baths2,064 sq. ft.3295 E Castanets Drive, Gilbert, AZ 85298
MLS# 6958709Listed by: REDFIN CORPORATION
