1293 S Western Skies Drive, Gilbert, AZ 85296
Local realty services provided by:Better Homes and Gardens Real Estate BloomTree Realty
1293 S Western Skies Drive,Gilbert, AZ 85296
$575,000
- 4 Beds
- 3 Baths
- - sq. ft.
- Single family
- Pending
Listed by:andrea l ortega
Office:american allstar realty
MLS#:6896468
Source:ARMLS
Price summary
- Price:$575,000
About this home
Welcome to Western Skies Estates, one of Gilbert's most desirable golf course communities. This 4 bedroom, 2.5 bath home with a large loft is tucked in a quiet location away from major streets. Features include engineered hardwood floors, brand new carpet, and a bright kitchen with stainless steel appliances, GE Profile range with Chef Connect, and walk in pantry. The family room offers a cozy fireplace, and the primary suite boasts dual walk in closets and a remodeled shower (2024). Outside, enjoy a Pebble Tec pool, spacious yard, and golf course views, perfect for hosting friends or simply unwinding. Recent updates include a new roof with energy efficient Cool Roof System (Oct 2024, warranty included), 50-gallon gas water heater (2025), and H2O Concepts whole house water filtration. Located in the Gilbert School District, with convenient access to shopping, dining, Loop 202, & US 60, this well maintained home offers space, comfort, & scenic surroundings in one of Gilbert's most established golf course neighborhoods.
Contact an agent
Home facts
- Year built:1998
- Listing ID #:6896468
- Updated:September 26, 2025 at 09:13 AM
Rooms and interior
- Bedrooms:4
- Total bathrooms:3
- Full bathrooms:2
- Half bathrooms:1
Heating and cooling
- Cooling:Ceiling Fan(s)
- Heating:Natural Gas
Structure and exterior
- Year built:1998
- Lot area:0.14 Acres
Schools
- High school:Campo Verde High School
- Middle school:South Valley Jr. High
- Elementary school:Mesquite Elementary
Utilities
- Water:City Water
Finances and disclosures
- Price:$575,000
- Tax amount:$1,875
New listings near 1293 S Western Skies Drive
- New
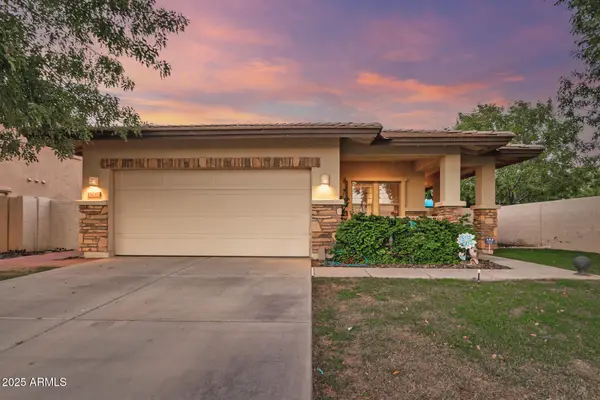 $475,000Active3 beds 2 baths1,456 sq. ft.
$475,000Active3 beds 2 baths1,456 sq. ft.4290 E Cotton Court, Gilbert, AZ 85234
MLS# 6925018Listed by: MY HOME GROUP REAL ESTATE - New
 $590,000Active4 beds 2 baths2,251 sq. ft.
$590,000Active4 beds 2 baths2,251 sq. ft.813 E San Remo Avenue, Gilbert, AZ 85234
MLS# 6924913Listed by: HOMETOWN USA, LLC - New
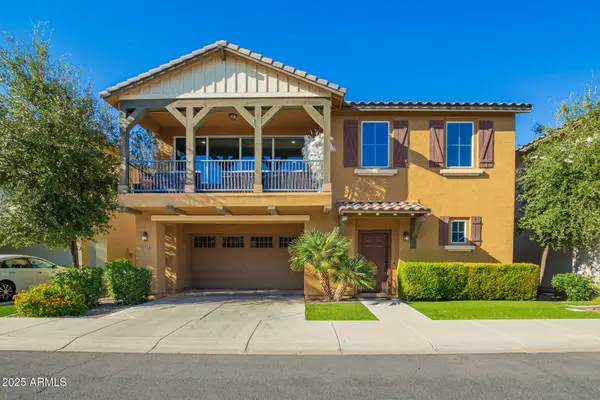 $499,700Active3 beds 2 baths1,926 sq. ft.
$499,700Active3 beds 2 baths1,926 sq. ft.4154 E Pony Lane, Gilbert, AZ 85295
MLS# 6924850Listed by: GET YOUR NEST, INC - New
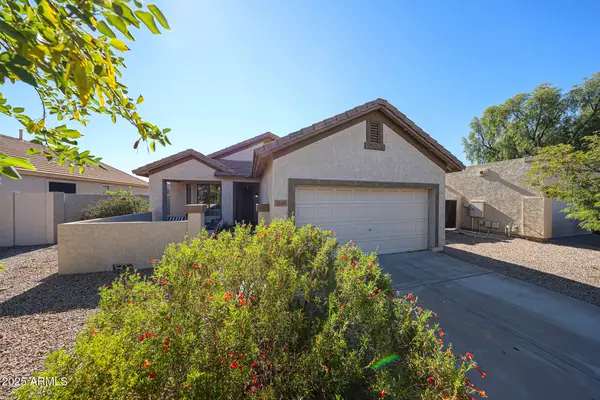 $450,000Active4 beds 2 baths1,450 sq. ft.
$450,000Active4 beds 2 baths1,450 sq. ft.2549 S Sunnyvale Avenue, Gilbert, AZ 85295
MLS# 6924750Listed by: CACTUS MOUNTAIN PROPERTIES, LLC - Open Sat, 12 to 2pmNew
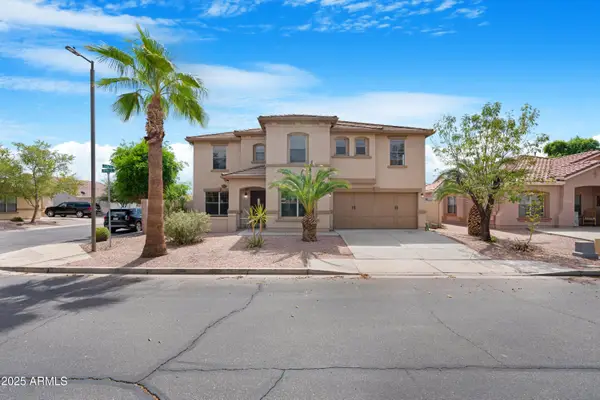 $700,000Active4 beds 3 baths3,360 sq. ft.
$700,000Active4 beds 3 baths3,360 sq. ft.3771 E Betsy Lane, Gilbert, AZ 85296
MLS# 6924781Listed by: W AND PARTNERS, LLC - New
 $799,999Active5 beds 3 baths2,948 sq. ft.
$799,999Active5 beds 3 baths2,948 sq. ft.1153 E Holbrook Street, Gilbert, AZ 85298
MLS# 6924714Listed by: MY HOME GROUP REAL ESTATE - New
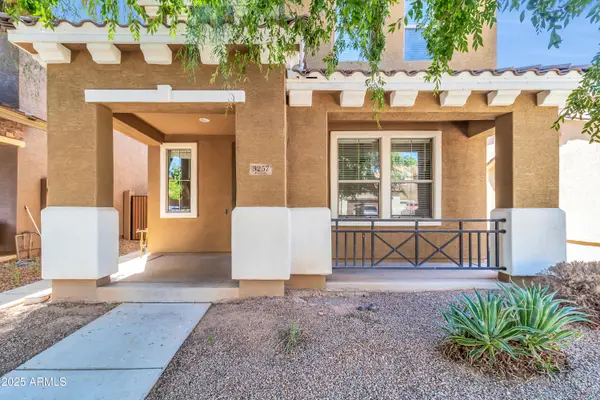 $500,000Active3 beds 3 baths1,956 sq. ft.
$500,000Active3 beds 3 baths1,956 sq. ft.3257 E Tulsa Street, Gilbert, AZ 85295
MLS# 6924582Listed by: LPT REALTY, LLC - New
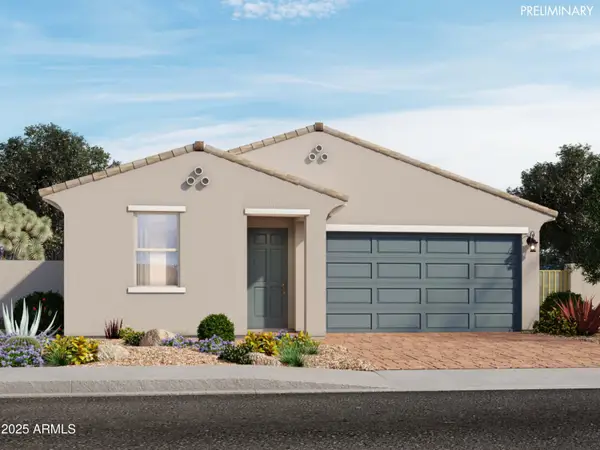 $479,090Active4 beds 3 baths2,049 sq. ft.
$479,090Active4 beds 3 baths2,049 sq. ft.4195 W Monika Lane, San Tan Valley, AZ 85144
MLS# 6924638Listed by: MERITAGE HOMES OF ARIZONA, INC - New
 $380,000Active3 beds 2 baths1,463 sq. ft.
$380,000Active3 beds 2 baths1,463 sq. ft.1296 S Sabino Drive, Gilbert, AZ 85296
MLS# 6924650Listed by: HOMESMART - New
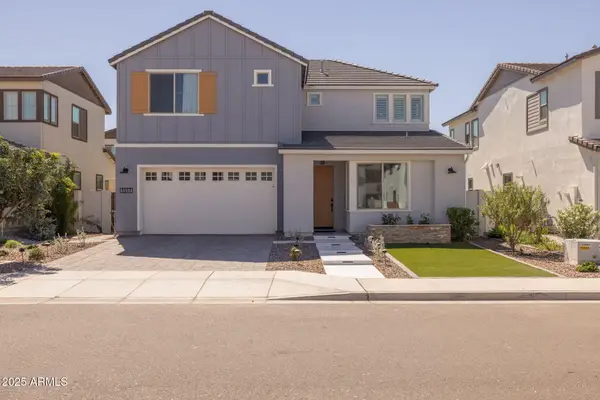 $789,900Active4 beds 3 baths2,939 sq. ft.
$789,900Active4 beds 3 baths2,939 sq. ft.1517 E Rakestraw Lane, Gilbert, AZ 85298
MLS# 6924528Listed by: EXP REALTY
