1414 W Coral Reef Drive, Gilbert, AZ 85233
Local realty services provided by:Better Homes and Gardens Real Estate BloomTree Realty
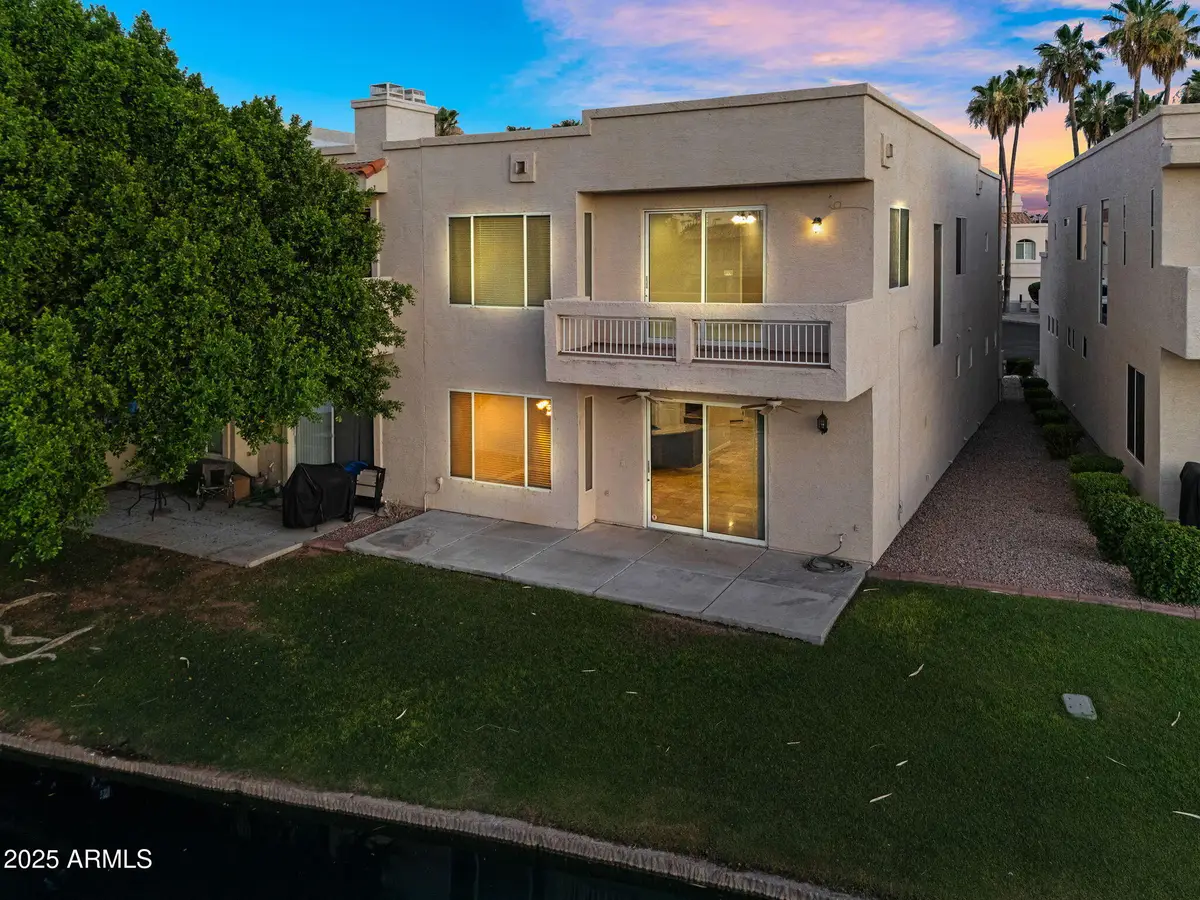
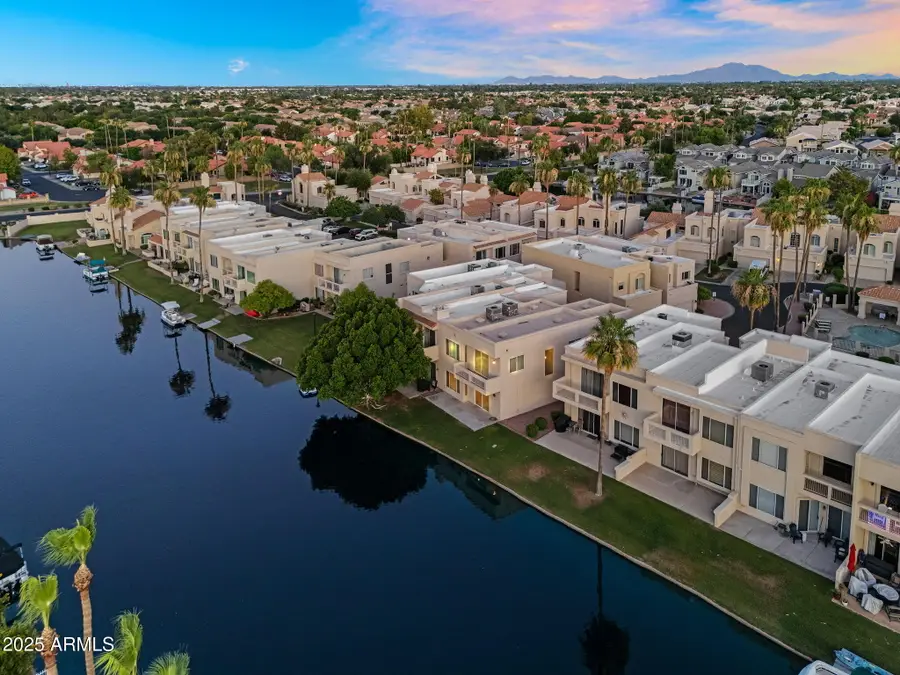
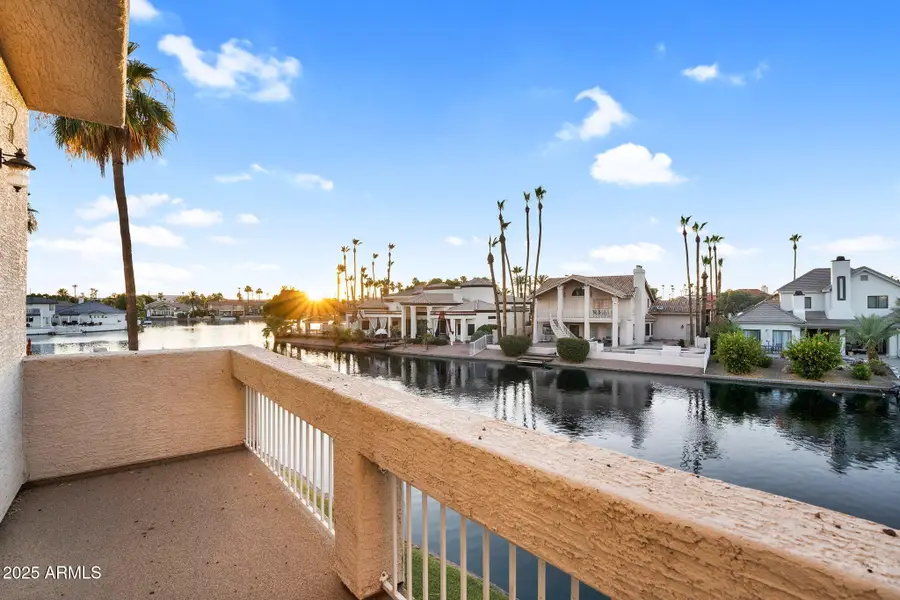
1414 W Coral Reef Drive,Gilbert, AZ 85233
$630,000
- 3 Beds
- 3 Baths
- 2,545 sq. ft.
- Single family
- Active
Listed by:chelsea anderson
Office:keller williams realty east valley
MLS#:6884818
Source:ARMLS
Price summary
- Price:$630,000
- Price per sq. ft.:$247.54
- Monthly HOA dues:$224
About this home
WATERFRONT IN THE ISLANDS! This well cared for home is the ultimate opportunity in the neighborhood!
Well built with 2x6 construction, and well cared for with a new AC unit in 2023, modern baths, luxury finishes and tons of space, you'll feel right at home! Enjoy a den and private bath downstairs and 3 large bedrooms upstairs.
The gourmet kitchen opens to the family room with custom Alder cabinetry, granite countertops, a large center island, walk-in pantry, and a cozy eat-in area — all with stunning water views.
The private primary suite features a wet bar, sitting area, walk-in closet, dual sinks, new tile shower enclosure, jetted tub, and sliding glass doors that lead to a large balcony overlooking the water. Jack & Jill bath with dual sinks, walk-in closet, and another beautifully updated tile shower.
Additional highlights include dual HVAC systems, extra insulation, 2x6 construction, a downstairs den with full bath, included washer & dryer, and a spacious 2-car garage. Conveniently located close to downtown, this home offers the perfect balance of comfort, style, and location.
Contact an agent
Home facts
- Year built:2006
- Listing Id #:6884818
- Updated:August 08, 2025 at 03:00 PM
Rooms and interior
- Bedrooms:3
- Total bathrooms:3
- Full bathrooms:3
- Living area:2,545 sq. ft.
Heating and cooling
- Cooling:Ceiling Fan(s), Programmable Thermostat
- Heating:Electric
Structure and exterior
- Year built:2006
- Building area:2,545 sq. ft.
- Lot area:0.04 Acres
Schools
- High school:Mesquite High School
- Middle school:Mesquite Jr High School
- Elementary school:Islands Elementary School
Utilities
- Water:City Water
Finances and disclosures
- Price:$630,000
- Price per sq. ft.:$247.54
- Tax amount:$2,456 (2024)
New listings near 1414 W Coral Reef Drive
- New
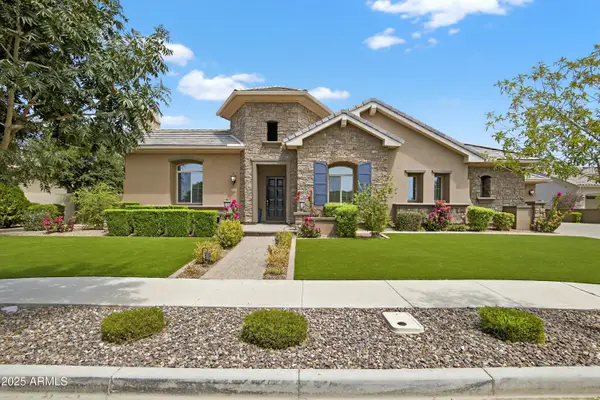 $2,295,000Active5 beds 5 baths5,032 sq. ft.
$2,295,000Active5 beds 5 baths5,032 sq. ft.2040 E Aris Drive, Gilbert, AZ 85298
MLS# 6905906Listed by: WEST USA REALTY - New
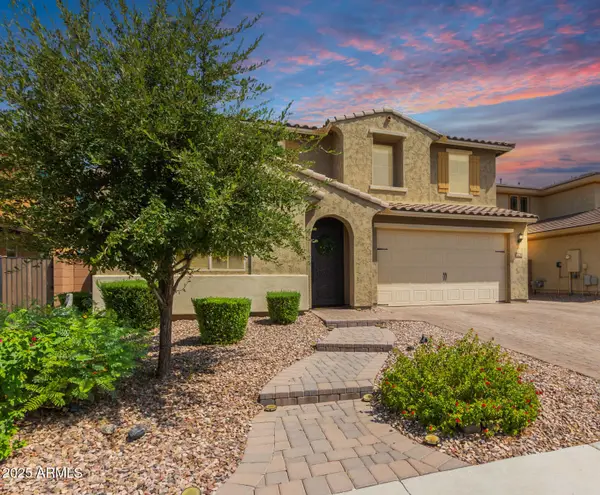 $765,000Active5 beds 4 baths3,535 sq. ft.
$765,000Active5 beds 4 baths3,535 sq. ft.2738 E Cherry Hill Drive, Gilbert, AZ 85298
MLS# 6905830Listed by: HOMESMART LIFESTYLES - New
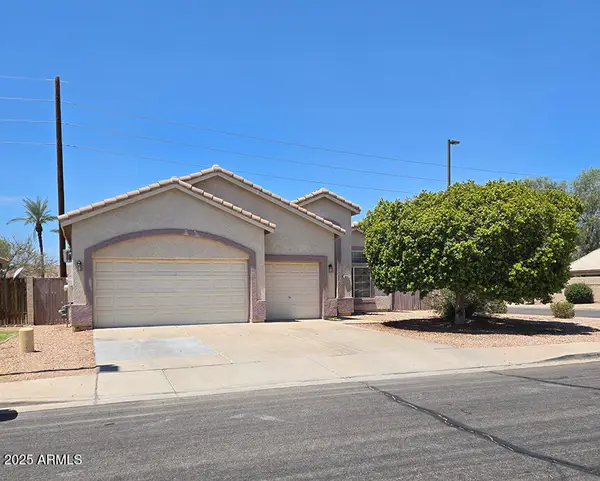 $549,900Active3 beds 2 baths2,010 sq. ft.
$549,900Active3 beds 2 baths2,010 sq. ft.1818 S Saddle Street, Gilbert, AZ 85233
MLS# 6905844Listed by: EXP REALTY - New
 $649,990Active5 beds 4 baths2,938 sq. ft.
$649,990Active5 beds 4 baths2,938 sq. ft.3010 E Augusta Avenue, Gilbert, AZ 85298
MLS# 6905801Listed by: KB HOME SALES - New
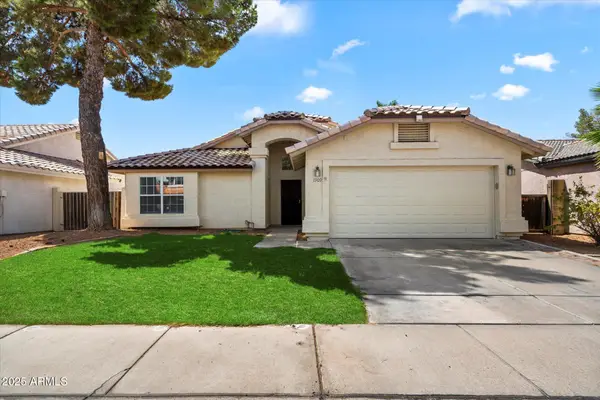 $445,000Active3 beds 2 baths1,412 sq. ft.
$445,000Active3 beds 2 baths1,412 sq. ft.1909 E Anchor Drive, Gilbert, AZ 85234
MLS# 6905813Listed by: CPA ADVANTAGE REALTY, LLC - New
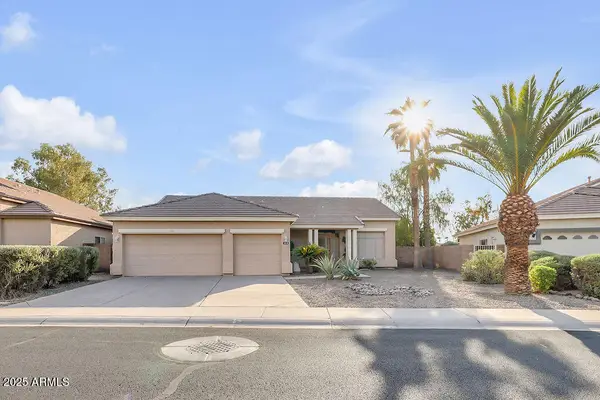 $673,000Active4 beds 2 baths2,131 sq. ft.
$673,000Active4 beds 2 baths2,131 sq. ft.1038 S Palomino Creek Drive, Gilbert, AZ 85296
MLS# 6905705Listed by: BARRETT REAL ESTATE - New
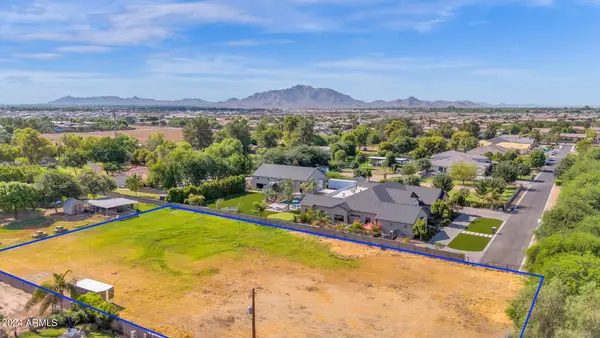 $1,050,000Active1.01 Acres
$1,050,000Active1.01 Acres21xxxx S 145th Street, Gilbert, AZ 85298
MLS# 6905709Listed by: REALTY ONE GROUP - New
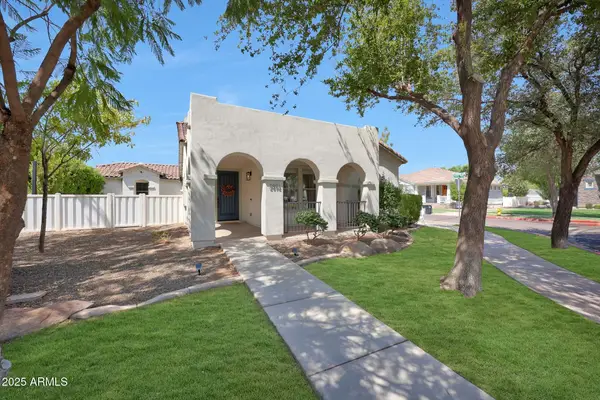 $850,000Active3 beds 2 baths1,608 sq. ft.
$850,000Active3 beds 2 baths1,608 sq. ft.2892 E Agritopia Loop S, Gilbert, AZ 85296
MLS# 6905744Listed by: REAL BROKER - New
 $975,000Active4 beds 3 baths3,265 sq. ft.
$975,000Active4 beds 3 baths3,265 sq. ft.3831 E Weather Vane Road, Gilbert, AZ 85296
MLS# 6905766Listed by: KELLER WILLIAMS INTEGRITY FIRST - New
 $675,000Active4 beds 3 baths2,200 sq. ft.
$675,000Active4 beds 3 baths2,200 sq. ft.632 E Raven Way, Gilbert, AZ 85297
MLS# 6905680Listed by: HOMESMART
