1426 E Redfield Road, Gilbert, AZ 85234
Local realty services provided by:Better Homes and Gardens Real Estate S.J. Fowler
1426 E Redfield Road,Gilbert, AZ 85234
$539,000
- 3 Beds
- 2 Baths
- 2,106 sq. ft.
- Single family
- Active
Listed by: becky blair, kim j carlson
Office: keller williams integrity first
MLS#:6917656
Source:ARMLS
Price summary
- Price:$539,000
- Price per sq. ft.:$255.94
About this home
Price Correction! This beautiful home offers exceptional comfort, function, & outdoor entertainment. Inside, enjoy a full GE Profile stainless steel appliance package, fresh interior paint (2025), gloss porcelain tile T/O, a cozy wood-burning fireplace, & baths with ADA-height, low-flow toilets & nickel faucets. Mechanical upgrades include a York heat pump W/ transferable warranty & rigid sheet metal ductwork. The sunroom provides year-round enjoyment w/double-pane tinted windows/doors, sun screens, a Gree mini-split heat pump (8-yr warranty), epoxy-coated floor, ceiling fan, & new rolled roof (8-yr warranty). The garage is fully finished w/wall cabinets on all sides, epoxy floor, motion-sensor ceiling light, & an insulated garage door w/remote and lockout feature. Outdoors, the home features artificial turf (23-yr warranty), desert landscaping, a large gated courtyard, new Ronco roof (23-yr warranty), LED lighting, security doors, gutters, and hose bibs at each corner. The backyard is an entertainer's dream with a block retainer wall, two 10' aluminum gazebos (8-yr warranty), wrought iron self-closing gates, Tuff Shed (10'x8'), pet-friendly turf (23-yr warranty), and a complete outdoor kitchen with refrigerator, sink, storage drawers, ice chest, power burner, trash bins, and LP gas grill.
The highlight is the custom pebble-deck pool by Way Cool Pools LLC (8-yr warranty). This unique shamrock-shaped dive/play pool holds approx. 29,000 gallons with depths from 3-10 feet, includes a volleyball play area for up to 12 people, a sand filter with covered pump, pool fountain, and a Hayward vacuum cleaner (w/warranty).
A rare opportunitythis home combines modern updates, extensive warranties, and unmatched indoor/outdoor living for true resort-style living!
Contact an agent
Home facts
- Year built:1989
- Listing ID #:6917656
- Updated:January 26, 2026 at 08:40 PM
Rooms and interior
- Bedrooms:3
- Total bathrooms:2
- Full bathrooms:2
- Living area:2,106 sq. ft.
Heating and cooling
- Cooling:Ceiling Fan(s), Mini Split, Programmable Thermostat
- Heating:Electric
Structure and exterior
- Year built:1989
- Building area:2,106 sq. ft.
- Lot area:0.18 Acres
Schools
- High school:Gilbert High School
- Middle school:Mesquite Jr High School
- Elementary school:Patterson Elementary
Utilities
- Water:City Water
Finances and disclosures
- Price:$539,000
- Price per sq. ft.:$255.94
- Tax amount:$1,879
New listings near 1426 E Redfield Road
- New
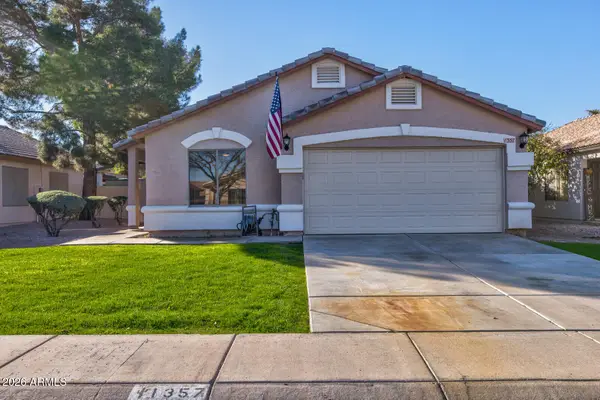 $459,000Active3 beds 2 baths1,314 sq. ft.
$459,000Active3 beds 2 baths1,314 sq. ft.1357 W Vaughn Avenue W, Gilbert, AZ 85233
MLS# 6974500Listed by: REALTY ONE GROUP - New
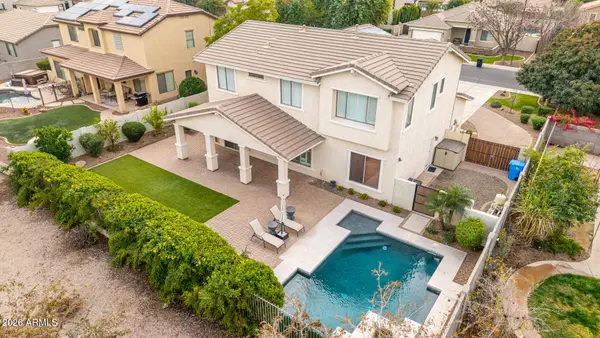 $725,000Active5 beds 3 baths2,861 sq. ft.
$725,000Active5 beds 3 baths2,861 sq. ft.1280 E Azalea Drive, Gilbert, AZ 85298
MLS# 6974462Listed by: RE/MAX FINE PROPERTIES - New
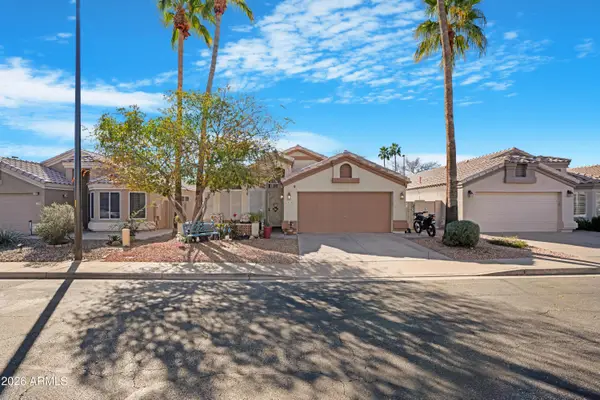 $500,000Active3 beds 2 baths1,644 sq. ft.
$500,000Active3 beds 2 baths1,644 sq. ft.1513 W Shellfish Drive, Gilbert, AZ 85233
MLS# 6974394Listed by: EXP REALTY - New
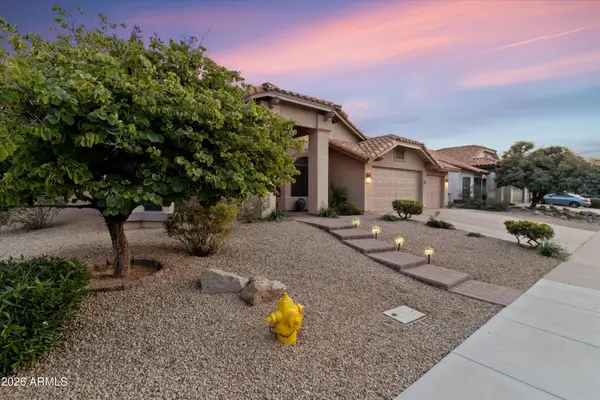 $775,000Active4 beds 2 baths2,414 sq. ft.
$775,000Active4 beds 2 baths2,414 sq. ft.437 S Port Drive, Gilbert, AZ 85233
MLS# 6974299Listed by: MOVINGAZ REALTY, LLC - New
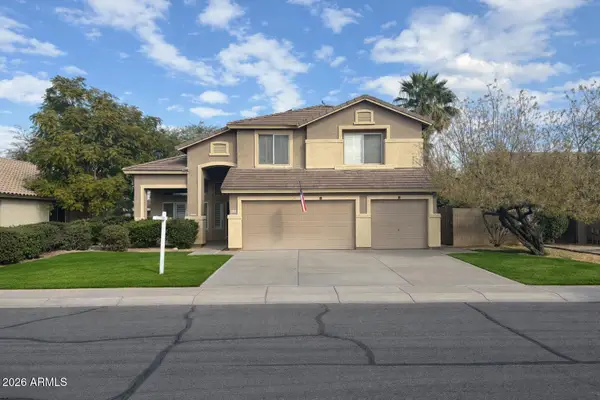 $685,000Active4 beds 3 baths2,493 sq. ft.
$685,000Active4 beds 3 baths2,493 sq. ft.2133 S Nielson Street, Gilbert, AZ 85295
MLS# 6974250Listed by: HOMESMART - New
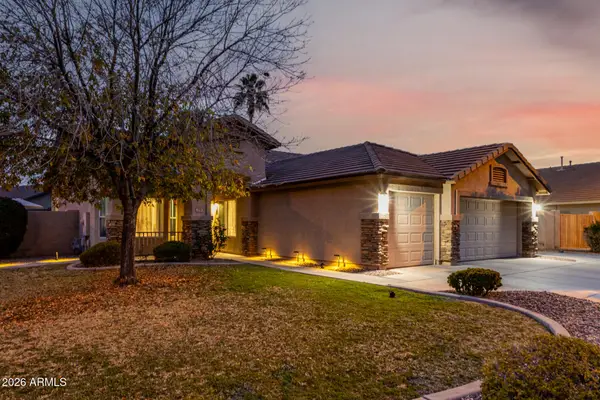 $650,000Active3 beds 2 baths1,848 sq. ft.
$650,000Active3 beds 2 baths1,848 sq. ft.2096 S Quartz Street, Gilbert, AZ 85295
MLS# 6974153Listed by: MOUNTAIN RETREAT REALTY EXPERT - Open Sat, 11am to 2pmNew
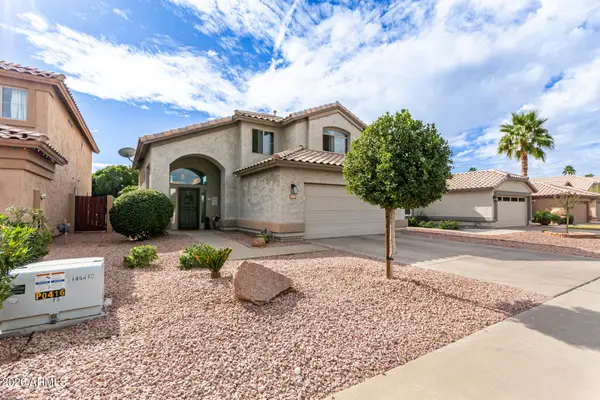 $499,000Active3 beds 3 baths1,795 sq. ft.
$499,000Active3 beds 3 baths1,795 sq. ft.1727 E Aspen Way, Gilbert, AZ 85234
MLS# 6974139Listed by: HOMESMART 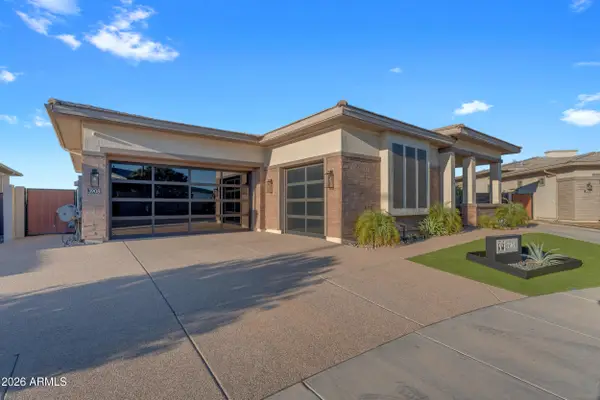 $2,150,000Pending4 beds 5 baths3,694 sq. ft.
$2,150,000Pending4 beds 5 baths3,694 sq. ft.3908 E Alameda Lane, Gilbert, AZ 85298
MLS# 6973999Listed by: HOMESMART- New
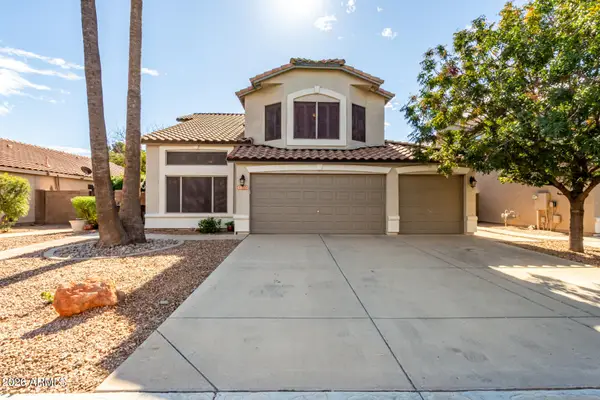 $620,000Active4 beds 3 baths2,237 sq. ft.
$620,000Active4 beds 3 baths2,237 sq. ft.1355 E Betsy Lane, Gilbert, AZ 85296
MLS# 6973970Listed by: KELLER WILLIAMS INTEGRITY FIRST - New
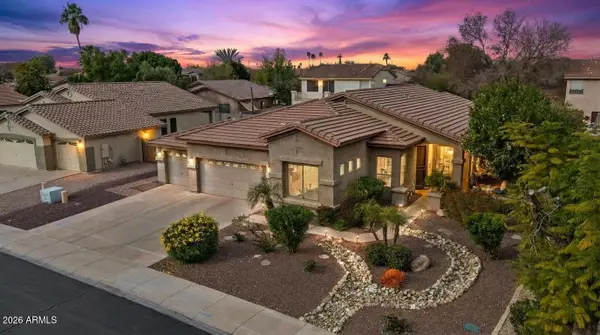 $625,000Active3 beds 2 baths2,103 sq. ft.
$625,000Active3 beds 2 baths2,103 sq. ft.1528 E Harrison Street, Gilbert, AZ 85295
MLS# 6973723Listed by: KELLER WILLIAMS INTEGRITY FIRST
