1446 S Corrine Drive, Gilbert, AZ 85296
Local realty services provided by:Better Homes and Gardens Real Estate BloomTree Realty
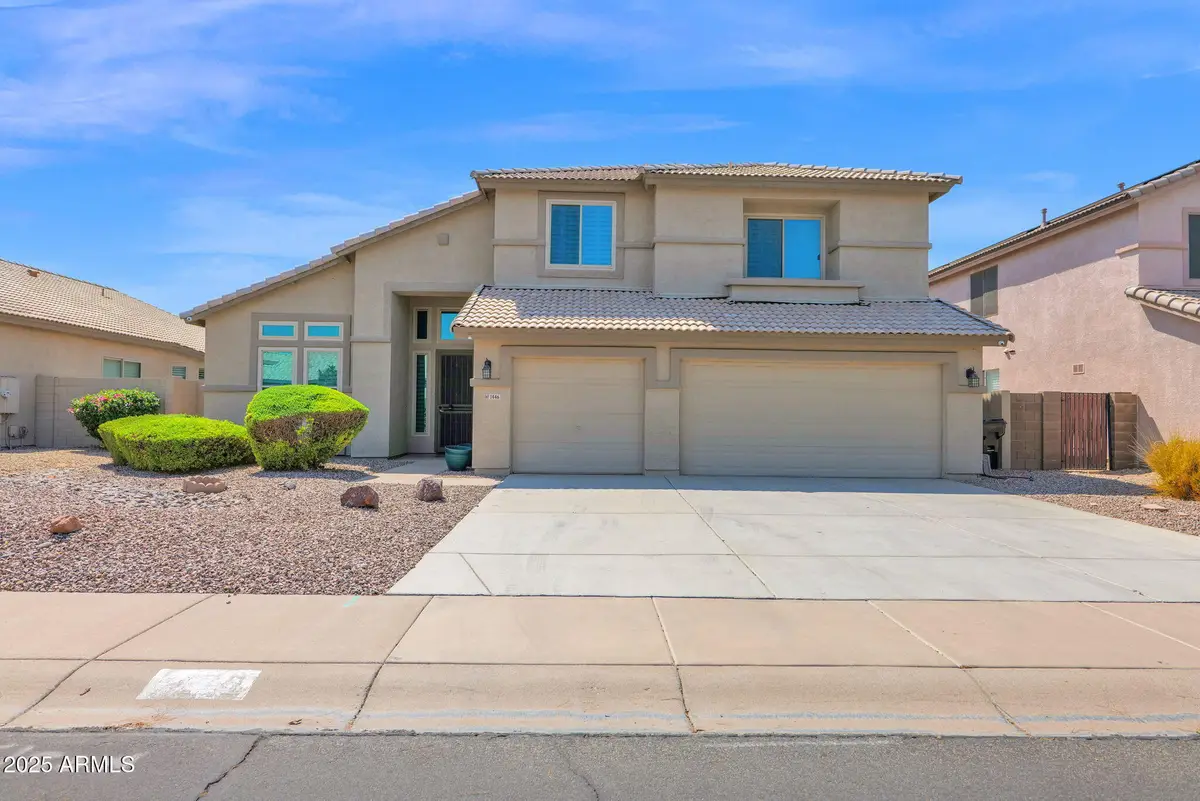
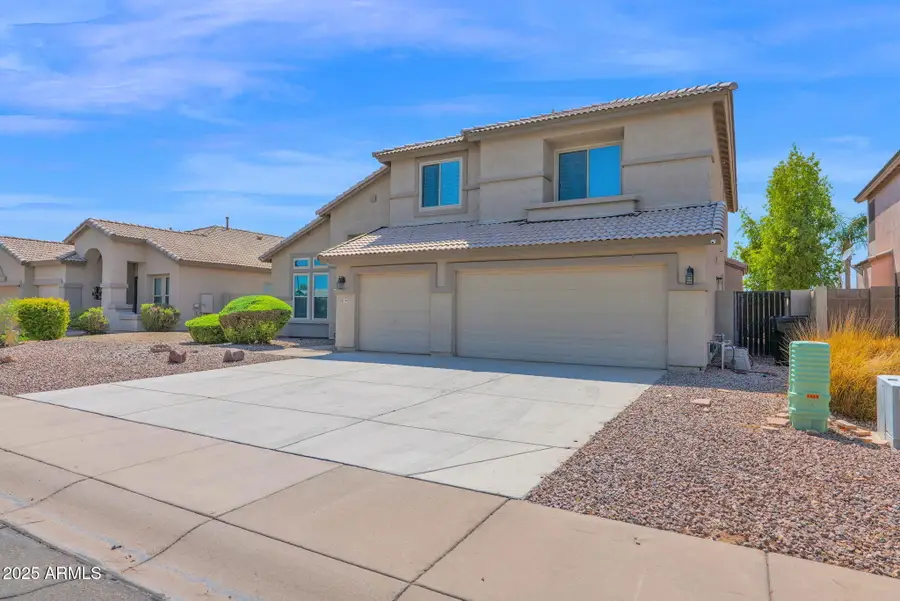
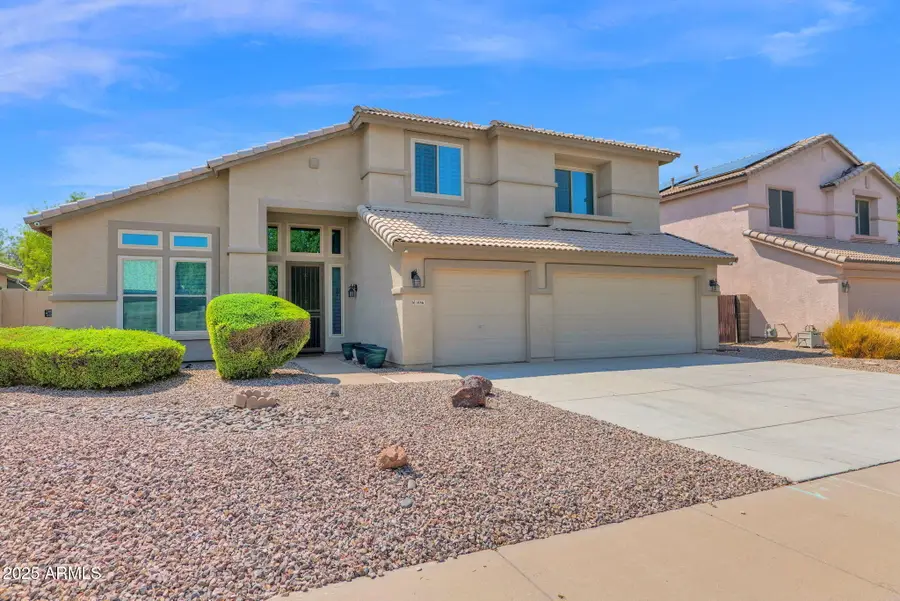
1446 S Corrine Drive,Gilbert, AZ 85296
$604,600
- 4 Beds
- 3 Baths
- 3,023 sq. ft.
- Single family
- Active
Listed by:jerry a oliverjerryoliver5531@gmail.com
Office:locality real estate
MLS#:6910097
Source:ARMLS
Price summary
- Price:$604,600
- Price per sq. ft.:$200
- Monthly HOA dues:$60.67
About this home
Amazing opportunity on this beautiful home with no neighbors directly behind. This is an open floorplan 4 bedroom+ loft, 3 bath , 3 car garage over 3000 sqr ft home. Entering the home you immediately notice the beautiful wood flooring in the family/Dining room. The kitchen is spacious with an oversized Island, granite countertops, pantry, gas range, built in microwave, water softener, built in dishwasher and refrigerator. Kitchen opens to the living room. A convenient One bedroom and full bathroom downstairs. The laundry room has utility sink, washer & dryer. The large primary bedroom has a walk in closet, primary bath with dual sinks, separate shower & tub. The rear yard has an extended patio cover, shade tree and plenty of space to entertain. AC units approx 5yrs old, Windows in home replaced in 2018, Carpets, granite counters in the kitchen and downstairs bathroom replaced in 2022.
Contact an agent
Home facts
- Year built:1998
- Listing Id #:6910097
- Updated:August 24, 2025 at 02:58 PM
Rooms and interior
- Bedrooms:4
- Total bathrooms:3
- Full bathrooms:3
- Living area:3,023 sq. ft.
Heating and cooling
- Cooling:Ceiling Fan(s)
- Heating:Natural Gas
Structure and exterior
- Year built:1998
- Building area:3,023 sq. ft.
- Lot area:0.16 Acres
Schools
- High school:Mesquite High School
- Middle school:Mesquite Jr High School
- Elementary school:Settlers Point Elementary
Utilities
- Water:City Water
- Sewer:Sewer in & Connected
Finances and disclosures
- Price:$604,600
- Price per sq. ft.:$200
- Tax amount:$2,411 (2024)
New listings near 1446 S Corrine Drive
- New
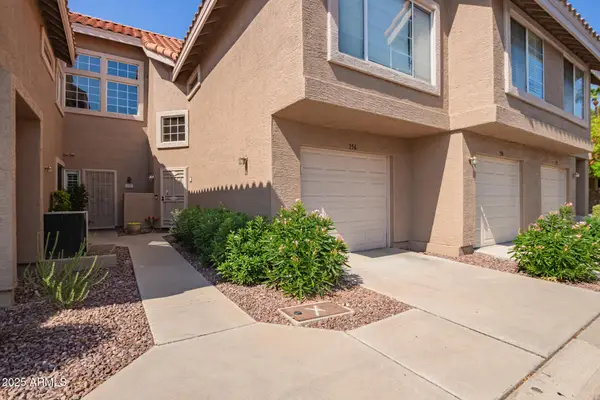 $370,000Active2 beds 2 baths1,032 sq. ft.
$370,000Active2 beds 2 baths1,032 sq. ft.1633 E Lakeside Drive #156, Gilbert, AZ 85234
MLS# 6910005Listed by: EMG REAL ESTATE - New
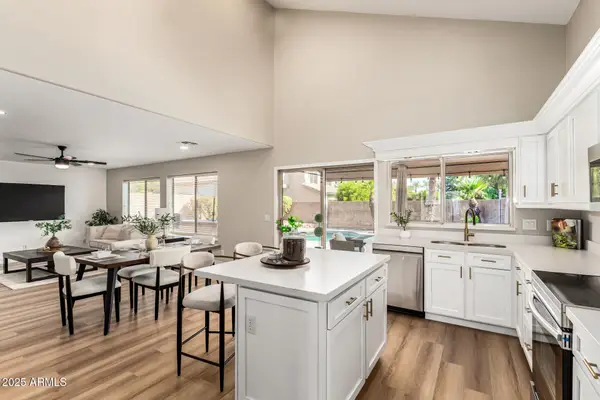 $635,000Active4 beds 3 baths2,146 sq. ft.
$635,000Active4 beds 3 baths2,146 sq. ft.3033 E Millbrae Lane, Gilbert, AZ 85234
MLS# 6909908Listed by: HOMESMART - New
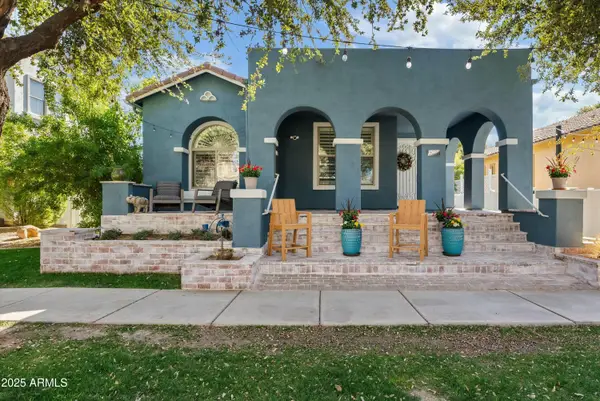 $1,375,000Active5 beds 4 baths3,764 sq. ft.
$1,375,000Active5 beds 4 baths3,764 sq. ft.3021 E Agritopia Loop N, Gilbert, AZ 85296
MLS# 6909900Listed by: REAL BROKER - New
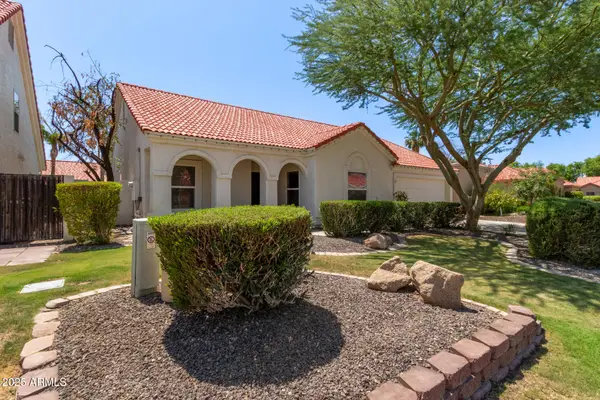 $537,500Active3 beds 2 baths1,867 sq. ft.
$537,500Active3 beds 2 baths1,867 sq. ft.1225 E Laurel Avenue, Gilbert, AZ 85234
MLS# 6909840Listed by: DR WIN REALTY LLC - New
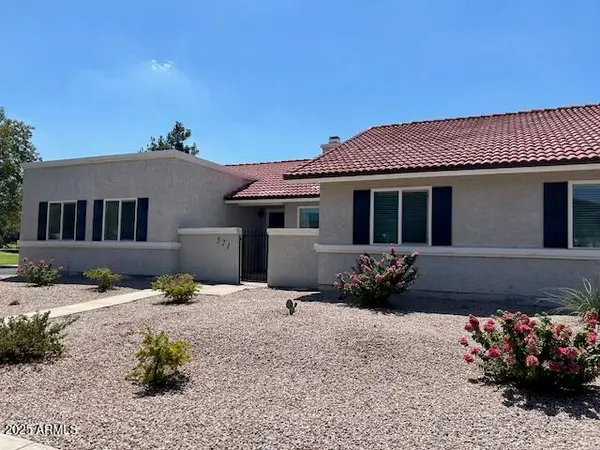 $559,800Active3 beds 2 baths1,702 sq. ft.
$559,800Active3 beds 2 baths1,702 sq. ft.521 E Encinas Avenue, Gilbert, AZ 85234
MLS# 6909806Listed by: LC BRUMBAUGH REALTY - New
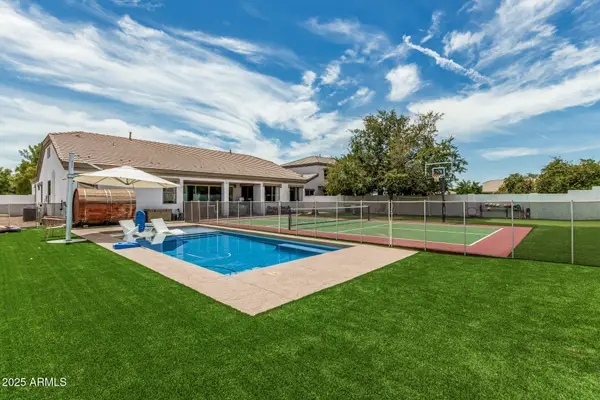 $950,000Active5 beds 3 baths2,676 sq. ft.
$950,000Active5 beds 3 baths2,676 sq. ft.3000 E Parkview Drive, Gilbert, AZ 85295
MLS# 6909653Listed by: REAL BROKER - New
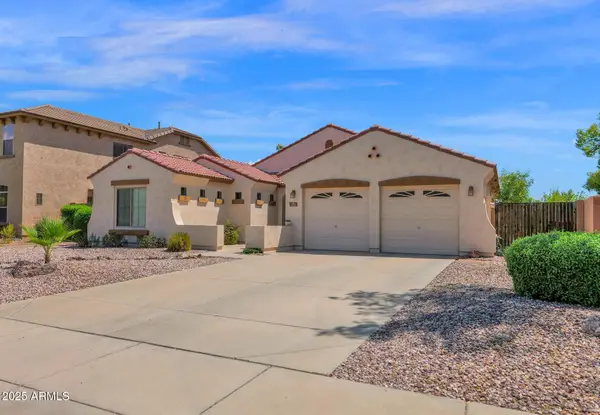 $545,777Active3 beds 2 baths1,862 sq. ft.
$545,777Active3 beds 2 baths1,862 sq. ft.3451 E Geronimo Court, Gilbert, AZ 85295
MLS# 6909656Listed by: REALTY ONE GROUP - New
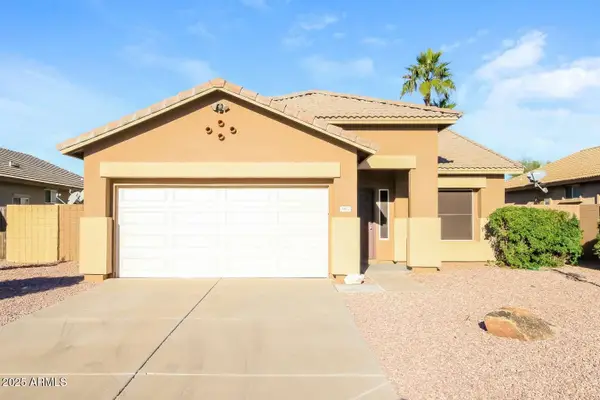 $485,000Active4 beds 2 baths1,656 sq. ft.
$485,000Active4 beds 2 baths1,656 sq. ft.3602 S Loback Lane, Gilbert, AZ 85297
MLS# 6909684Listed by: CONGRESS REALTY, INC. - New
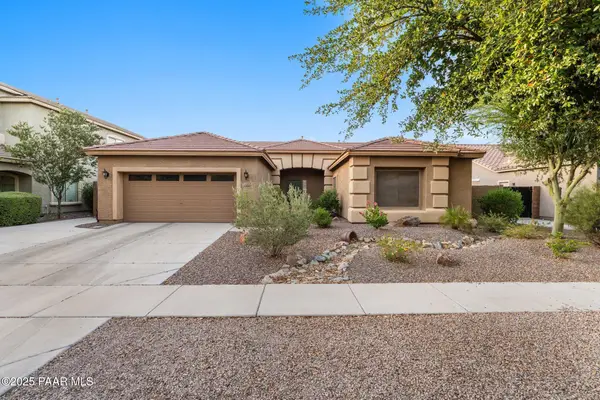 $685,000Active4 beds 2 baths2,348 sq. ft.
$685,000Active4 beds 2 baths2,348 sq. ft.3018 E Vernon Street, Gilbert, AZ 85298
MLS# 1075908Listed by: PLATINUM LIVING REALTY
