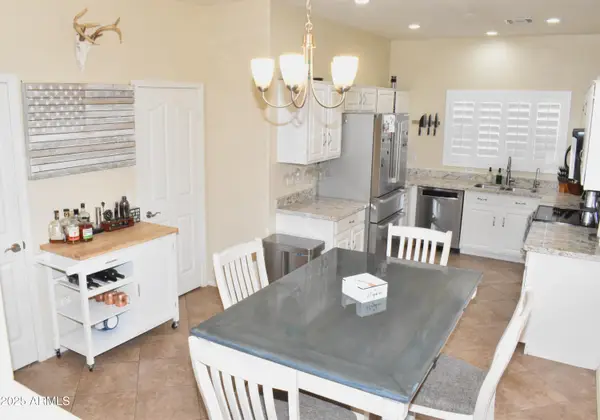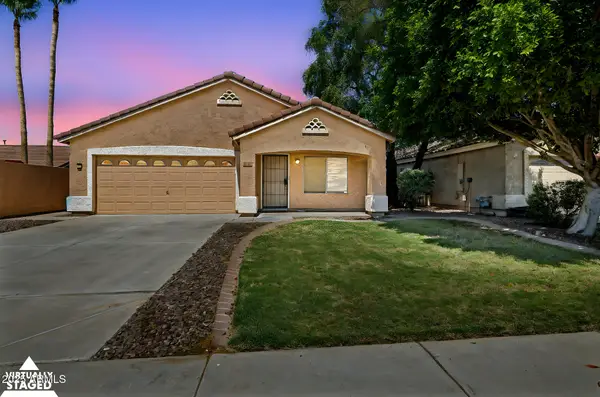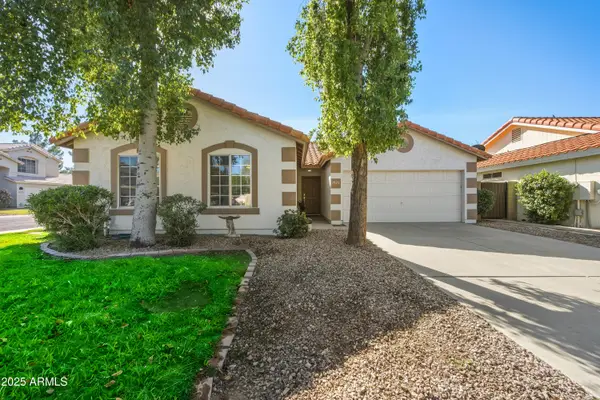1460 E Crescent Way, Gilbert, AZ 85298
Local realty services provided by:Better Homes and Gardens Real Estate BloomTree Realty
1460 E Crescent Way,Gilbert, AZ 85298
$1,549,000
- 4 Beds
- 4 Baths
- 3,998 sq. ft.
- Single family
- Pending
Listed by: chen xiang
Office: homesmart
MLS#:6904901
Source:ARMLS
Price summary
- Price:$1,549,000
- Price per sq. ft.:$387.44
- Monthly HOA dues:$165
About this home
Beautifully upgraded one-of-a-kind single-level home in highly sought-after Waterston community. Thoughtfully designed for both comfort and functionality, this home features a spacious open layout with modern luxury finishes throughout. 4 bedrooms, 3.5 bathrooms, game room, flex area, den (potentially 5th bedroom). Lots of natural light with ideal north-south exposure. 4 car garage. Seller has invested extensively in high-end indoor and outdoor upgrades, showcasing true pride of ownership. 1) $160K+ upgrades from builder: 12-foot ceiling w/ oversized windows, elegant iron door, wood-look porcelain tile flooring throughout (no carpet), high-end chef's kitchen (big upgrades on cabinets and drawers, countertop, hardwares, appliances, etc) & premium materials in all bathrooms (huge glass walk in shower w/ rain shower heads, higher premium tile coverage in other bathrooms, quartz countertop everywhere), step away side yard, 7.1 surround sound in family room and patio, 5.4.1 pre-wire in game room, surveillance pre-wire around the house, etc.
2) $200K+ outdoor features: custom low maintenance landscape design w/ unique curb appeal, oversized pool & spa w/ premium in-floor cleaning, baja shelf and elegant water features (sheer decent, water spillway), basketball court w/ PRO hoop, premium travertine & artificial grass throughout.
3) Countless additional custom upgrades seller made after move in (Seller didn't track the expenses, but you can easily tell from the luxury): highly functional built-in closets all bedrooms, industrial-modern entertainment center w/ electric fireplace, sitting storage, pull-down TV & hidden shelving, under cabinets lights, built-in desk, lighting shelf and reading nook in master bedroom, highly functional laundry (adjustable ceiling drying rack, countertop, water sink) and mud room (hanging, storage and sitting), accent walls, electric bidets w/ warm water in all bathrooms, premium metal cabinetry, work bench, full size refrigerator all fit perfectly in 4-car garage, Tesla EV charging... too many to list!
Waterston is a master planned community with lake, community pools, clubhouse, trails, fire-pit, barbecue, splash pad, playground, basketball court & more! Great location with top schools near by, shopping centers around.
Contact an agent
Home facts
- Year built:2021
- Listing ID #:6904901
- Updated:November 15, 2025 at 06:42 PM
Rooms and interior
- Bedrooms:4
- Total bathrooms:4
- Full bathrooms:3
- Half bathrooms:1
- Living area:3,998 sq. ft.
Heating and cooling
- Cooling:Ceiling Fan(s), Programmable Thermostat
- Heating:Natural Gas
Structure and exterior
- Year built:2021
- Building area:3,998 sq. ft.
- Lot area:0.27 Acres
Schools
- High school:Perry High School
- Middle school:Willie & Coy Payne Jr. High
- Elementary school:Robert J.C. Rice Elementary School
Utilities
- Water:City Water
Finances and disclosures
- Price:$1,549,000
- Price per sq. ft.:$387.44
- Tax amount:$4,267 (2024)
New listings near 1460 E Crescent Way
- New
 $3,500,000Active4 beds 4 baths4,172 sq. ft.
$3,500,000Active4 beds 4 baths4,172 sq. ft.2495 E Superstition Drive, Gilbert, AZ 85297
MLS# 6947662Listed by: BALBOA REALTY, LLC - New
 $235,000Active1 beds 1 baths694 sq. ft.
$235,000Active1 beds 1 baths694 sq. ft.1295 N Ash Street #123, Gilbert, AZ 85233
MLS# 6945978Listed by: RE/MAX FINE PROPERTIES - Open Sat, 10am to 12pmNew
 $500,000Active3 beds 2 baths1,432 sq. ft.
$500,000Active3 beds 2 baths1,432 sq. ft.3058 E Erie Street, Gilbert, AZ 85295
MLS# 6946139Listed by: AFFINITY HOME ASSETS LLC - Open Sat, 11am to 2pmNew
 $475,000Active3 beds 2 baths1,350 sq. ft.
$475,000Active3 beds 2 baths1,350 sq. ft.629 E Redondo Drive, Gilbert, AZ 85296
MLS# 6946367Listed by: HOMESMART - New
 $460,000Active2 beds 2 baths1,437 sq. ft.
$460,000Active2 beds 2 baths1,437 sq. ft.4701 E Nightingale Lane, Gilbert, AZ 85298
MLS# 6946392Listed by: REALTY85 - New
 $499,000Active3 beds 2 baths1,702 sq. ft.
$499,000Active3 beds 2 baths1,702 sq. ft.1156 N San Benito Drive, Gilbert, AZ 85234
MLS# 6946458Listed by: REALTY ONE GROUP - New
 $675,000Active3 beds 3 baths2,070 sq. ft.
$675,000Active3 beds 3 baths2,070 sq. ft.3155 E Austin Drive, Gilbert, AZ 85296
MLS# 6946646Listed by: RE/MAX SIGNATURE - Open Sat, 10am to 2pmNew
 $440,000Active3 beds 2 baths1,488 sq. ft.
$440,000Active3 beds 2 baths1,488 sq. ft.1925 E Cortez Drive, Gilbert, AZ 85234
MLS# 6946716Listed by: REALTY ONE GROUP - New
 $425,000Active3 beds 2 baths1,352 sq. ft.
$425,000Active3 beds 2 baths1,352 sq. ft.3545 E Thunderheart Trail, Gilbert, AZ 85297
MLS# 6946914Listed by: LONG REALTY UNLIMITED - New
 $640,000Active4 beds 3 baths2,341 sq. ft.
$640,000Active4 beds 3 baths2,341 sq. ft.1166 E Stottler Drive, Gilbert, AZ 85296
MLS# 6947054Listed by: EXP REALTY
