1463 E Lodgepole Drive, Gilbert, AZ 85298
Local realty services provided by:Better Homes and Gardens Real Estate BloomTree Realty
Listed by: tara flis
Office: russ lyon sotheby's international realty
MLS#:6918312
Source:ARMLS
Price summary
- Price:$850,000
- Price per sq. ft.:$359.56
- Monthly HOA dues:$165
About this home
Experience the perfect blend of elegance, comfort, and functionality in this beautifully designed modern four bedroom home. With its open-concept layout, soaring ceilings, and abundant natural light, this residence offers a spacious and inviting atmosphere ideal for both everyday living and entertaining.
The versatile den adds valuable flexibility to the floor plan — perfectly suited as a dedicated home office for remote work, a quiet reading lounge, or even a playroom for kids, adapting effortlessly to your lifestyle needs.
Step outside to your private backyard oasis, where over $170,000 in premium upgrades have created a true resort-style retreat. Enjoy seamless indoor-outdoor living with a built-in BBQ kitchen and outdoor entertainment area, ideal for hosting friends and family. Unwind in the dedicated spa area or indulge in the luxury pool and spa/hot tub both featuring remote operating capabilities for ultimate convenience. The backyard is further enhanced by upgraded pavers accented with low-maintenance turf, offering beauty and practicality year-round. A custom sauna is also included, with the space prewired for a cold plunge, bringing a full wellness experience right to your doorstep.
Inside, thoughtful touches elevate every room. Blackout blinds in all bedrooms ensure restful nights, while the luxury primary bathroom has been reimagined to deliver a spa-like sanctuary with elegant finishes and a serene atmosphere. And for added convenience, all appliances are included, allowing for a truly move-in-ready experience.
This home has been meticulously designed to deliver an exceptional modern lifestyle blending thoughtful functionality with refined resort-inspired living, all from the comfort of your own home.
Contact an agent
Home facts
- Year built:2022
- Listing ID #:6918312
- Updated:February 10, 2026 at 10:12 AM
Rooms and interior
- Bedrooms:4
- Total bathrooms:3
- Full bathrooms:2
- Half bathrooms:1
- Living area:2,364 sq. ft.
Heating and cooling
- Cooling:Programmable Thermostat
- Heating:Natural Gas
Structure and exterior
- Year built:2022
- Building area:2,364 sq. ft.
- Lot area:0.16 Acres
Schools
- High school:Perry High School
- Middle school:Willie & Coy Payne Jr. High
- Elementary school:Robert J.C. Rice Elementary School
Utilities
- Water:City Water
Finances and disclosures
- Price:$850,000
- Price per sq. ft.:$359.56
- Tax amount:$2,362 (2024)
New listings near 1463 E Lodgepole Drive
- New
 $810,000Active4 beds 4 baths3,128 sq. ft.
$810,000Active4 beds 4 baths3,128 sq. ft.939 E Sourwood Drive, Gilbert, AZ 85298
MLS# 6983813Listed by: LPT REALTY, LLC - New
 $349,900Active2 beds 2 baths953 sq. ft.
$349,900Active2 beds 2 baths953 sq. ft.1633 E Lakeside Drive #170, Gilbert, AZ 85234
MLS# 6983836Listed by: ASHBY REALTY GROUP, LLC - New
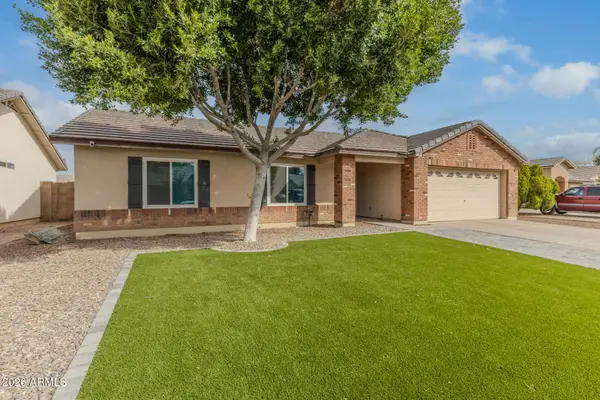 $465,000Active3 beds 2 baths1,310 sq. ft.
$465,000Active3 beds 2 baths1,310 sq. ft.2872 E Carla Vista Court, Gilbert, AZ 85295
MLS# 6983845Listed by: KELLER WILLIAMS INTEGRITY FIRST - New
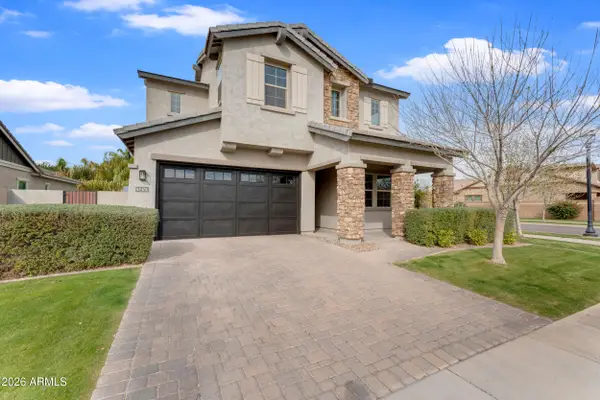 $995,000Active5 beds 5 baths3,156 sq. ft.
$995,000Active5 beds 5 baths3,156 sq. ft.3450 E Appaloosa Road, Gilbert, AZ 85296
MLS# 6983863Listed by: GOOD OAK REAL ESTATE - New
 $1,950,000Active4 beds 4 baths4,379 sq. ft.
$1,950,000Active4 beds 4 baths4,379 sq. ft.24513 S 182nd Place, Gilbert, AZ 85298
MLS# 6983529Listed by: EXP REALTY - New
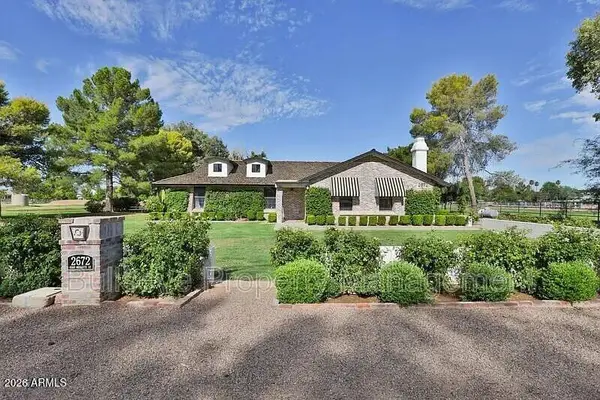 $3,000,000Active4 beds 3 baths2,535 sq. ft.
$3,000,000Active4 beds 3 baths2,535 sq. ft.2672 E Mesquite Street, Gilbert, AZ 85296
MLS# 6983035Listed by: BULLSEYE PROPERTY MANAGEMENT, LLC 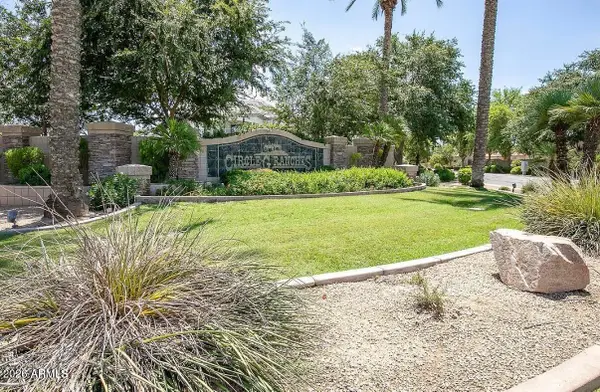 $850,000Pending0.82 Acres
$850,000Pending0.82 Acres2070 E Coconino Court #35, Gilbert, AZ 85298
MLS# 6983030Listed by: COMPASS- New
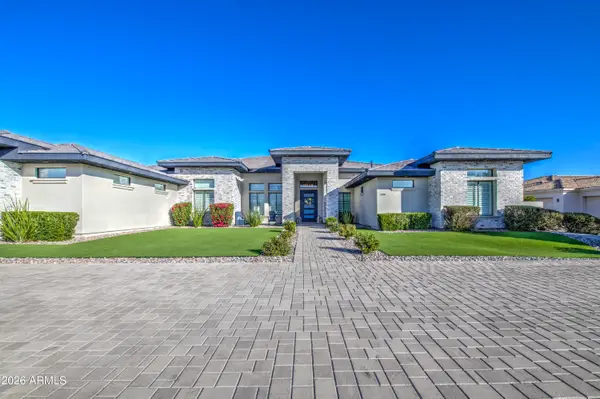 $3,300,000Active4 beds 6 baths4,540 sq. ft.
$3,300,000Active4 beds 6 baths4,540 sq. ft.2896 E Arrowhead Trail, Gilbert, AZ 85297
MLS# 6982862Listed by: AIM REALTY - New
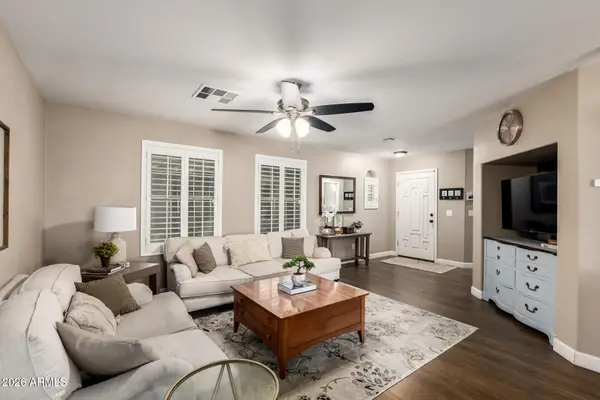 $475,000Active3 beds 3 baths1,884 sq. ft.
$475,000Active3 beds 3 baths1,884 sq. ft.3262 E Milky Way, Gilbert, AZ 85295
MLS# 6982902Listed by: EXP REALTY - New
 $741,013Active4 beds 3 baths2,108 sq. ft.
$741,013Active4 beds 3 baths2,108 sq. ft.5871 S Red Rock Street, Gilbert, AZ 85298
MLS# 6982805Listed by: TRI POINTE HOMES ARIZONA REALTY

