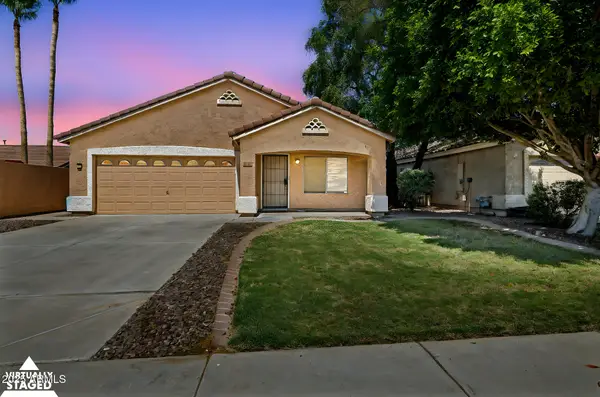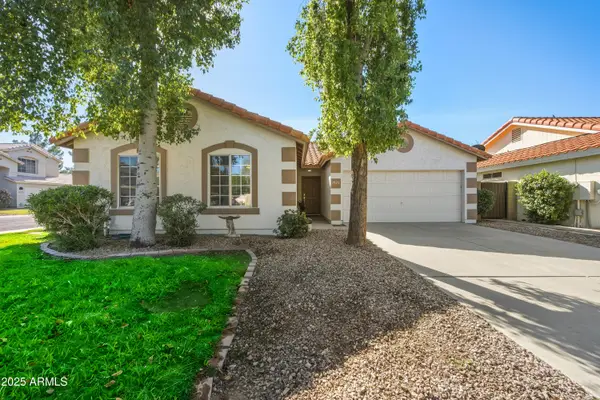1464 E Harrison Street, Gilbert, AZ 85295
Local realty services provided by:Better Homes and Gardens Real Estate S.J. Fowler
1464 E Harrison Street,Gilbert, AZ 85295
$650,000
- 5 Beds
- 3 Baths
- 2,577 sq. ft.
- Single family
- Pending
Listed by: kristy n dewitz, nick a dewitz
Office: my home group real estate
MLS#:6940157
Source:ARMLS
Price summary
- Price:$650,000
- Price per sq. ft.:$252.23
- Monthly HOA dues:$80.33
About this home
Welcome to your private retreat in the highly sought-after community of Ashland Ranch — where luxury upgrades meet everyday comfort. This beautifully updated 5-bedroom plus a huge bonus den, 3-bath 4 car garage home has been meticulously cared for and thoughtfully enhanced inside and out. 2 brand new AC units with transferable warranties. Step through the paver-lined walkway (which extends from front to back through the RV gate) and into a home that feels brand new. The downstairs features new porcelain tile throughout, a remodeled bedroom and bath, and a gorgeous kitchen with quartz countertops, an undermount sink, and modern faucet — all completed within the past year. A carbon filter water softener system (installed just a year ago) provides filtered water to both the kitchen and a garage fridge with ice line for ultimate convenience. Upstairs, you'll find the same stunning porcelain tile carried into the bathrooms, along with new waterlines, fittings, and a remodeled shower. The primary suite features updated flooring, new toilet, faucets, and plumbing fixtures, creating a spa-like experience at home.
Outside, your backyard sanctuary awaits. Designed for relaxation and entertaining, it boasts lush turf in front and back, landscape lighting throughout, privacy ficus lining the property, and raised garden beds complete with lighting and drip irrigation. Every plant and detail has been carefully curated to create a resort-style escape that's peaceful, private, and low maintenance.
Additional highlights include:
Manual RV gate with full paver access
Fully hardwired for high-speed internet; new fiber recently installed in the neighborhood
Brand-new A/C system (installed within 3 weeks) with 2-year transferable warranty and 10-year parts warranty
Plenty of room for parking and toys
Community amenities: four large parks and top-rated elementary schools, all within minutes
Prime location: everything you need shopping, dining, and freeway access is less than five minutes away
Experience the perfect balance of modern upgrades, quiet comfort, and unbeatable location.
Contact an agent
Home facts
- Year built:2001
- Listing ID #:6940157
- Updated:November 14, 2025 at 11:55 PM
Rooms and interior
- Bedrooms:5
- Total bathrooms:3
- Full bathrooms:3
- Living area:2,577 sq. ft.
Heating and cooling
- Cooling:Ceiling Fan(s)
- Heating:Electric
Structure and exterior
- Year built:2001
- Building area:2,577 sq. ft.
- Lot area:0.2 Acres
Schools
- High school:Campo Verde High School
- Middle school:South Valley Jr. High
- Elementary school:Augusta Ranch Elementary
Utilities
- Water:City Water
Finances and disclosures
- Price:$650,000
- Price per sq. ft.:$252.23
- Tax amount:$2,259 (2024)
New listings near 1464 E Harrison Street
- New
 $235,000Active1 beds 1 baths694 sq. ft.
$235,000Active1 beds 1 baths694 sq. ft.1295 N Ash Street #123, Gilbert, AZ 85233
MLS# 6945978Listed by: RE/MAX FINE PROPERTIES - New
 $500,000Active3 beds 2 baths1,432 sq. ft.
$500,000Active3 beds 2 baths1,432 sq. ft.3058 E Erie Street, Gilbert, AZ 85295
MLS# 6946139Listed by: AFFINITY HOME ASSETS LLC - New
 $460,000Active2 beds 2 baths1,437 sq. ft.
$460,000Active2 beds 2 baths1,437 sq. ft.4701 E Nightingale Lane, Gilbert, AZ 85298
MLS# 6946392Listed by: REALTY85 - New
 $499,000Active3 beds 2 baths1,702 sq. ft.
$499,000Active3 beds 2 baths1,702 sq. ft.1156 N San Benito Drive, Gilbert, AZ 85234
MLS# 6946458Listed by: REALTY ONE GROUP - New
 $675,000Active3 beds 3 baths2,070 sq. ft.
$675,000Active3 beds 3 baths2,070 sq. ft.3155 E Austin Drive, Gilbert, AZ 85296
MLS# 6946646Listed by: RE/MAX SIGNATURE - New
 $440,000Active3 beds 2 baths1,488 sq. ft.
$440,000Active3 beds 2 baths1,488 sq. ft.1925 E Cortez Drive, Gilbert, AZ 85234
MLS# 6946716Listed by: REALTY ONE GROUP - New
 $425,000Active3 beds 2 baths1,352 sq. ft.
$425,000Active3 beds 2 baths1,352 sq. ft.3545 E Thunderheart Trail, Gilbert, AZ 85297
MLS# 6946914Listed by: LONG REALTY UNLIMITED - New
 $640,000Active4 beds 3 baths2,341 sq. ft.
$640,000Active4 beds 3 baths2,341 sq. ft.1166 E Stottler Drive, Gilbert, AZ 85296
MLS# 6947054Listed by: EXP REALTY - New
 $485,000Active3 beds 3 baths1,754 sq. ft.
$485,000Active3 beds 3 baths1,754 sq. ft.1510 E Campbell Avenue, Gilbert, AZ 85234
MLS# 6947127Listed by: HAIDUK REALTY EXPERIENCE - New
 $365,000Active3 beds 3 baths1,328 sq. ft.
$365,000Active3 beds 3 baths1,328 sq. ft.4707 E Thunderheart Trail #103, Gilbert, AZ 85297
MLS# 6947150Listed by: KOR PROPERTIES
