1480 E Harrison Street, Gilbert, AZ 85295
Local realty services provided by:Better Homes and Gardens Real Estate BloomTree Realty
1480 E Harrison Street,Gilbert, AZ 85295
$589,900
- 3 Beds
- 2 Baths
- - sq. ft.
- Single family
- Pending
Listed by:julie sims
Office:coldwell banker realty
MLS#:6896097
Source:ARMLS
Price summary
- Price:$589,900
About this home
ABSOLUTELY CHARMING HOME INSIDE & OUT!! Located in the sought after community of Ashland Ranch. 3 Bedrooms + Office. Beautifully appointed home with updated Kitchen. Tile flooring in all the right places. Gorgeous Kitchen has been updated with Quartz counter, backsplash & open to Great Room. Great Room features charming stone fireplace. Primary Bedroom Retreat with private exit to backyard, garden tub, separate shower & large walk-in closet. Spacious room sizes throughout. Laundry room offers built-in cabinets for extra storage & Quartz counters. Washer & Dryer convey. Low maintenance backyard offers a peaceful atmosphere with large covered patio & extended patio with pavers, perfect area for gardening & side fenced area is ideal for a dog run. DON'T MISS THIS WONDERFUL OPPORTUNITY!!
Contact an agent
Home facts
- Year built:1999
- Listing ID #:6896097
- Updated:September 26, 2025 at 09:13 AM
Rooms and interior
- Bedrooms:3
- Total bathrooms:2
- Full bathrooms:2
Heating and cooling
- Cooling:Ceiling Fan(s)
- Heating:Electric
Structure and exterior
- Year built:1999
- Lot area:0.21 Acres
Schools
- High school:Campo Verde High School
- Middle school:South Valley Jr. High
- Elementary school:Augusta Ranch Elementary
Utilities
- Water:City Water
Finances and disclosures
- Price:$589,900
- Tax amount:$2,057
New listings near 1480 E Harrison Street
- New
 $540,000Active3 beds 2 baths1,868 sq. ft.
$540,000Active3 beds 2 baths1,868 sq. ft.1053 W Washington Avenue, Gilbert, AZ 85233
MLS# 6926018Listed by: SIMPLY REAL ESTATE - New
 $525,000Active4 beds 4 baths2,625 sq. ft.
$525,000Active4 beds 4 baths2,625 sq. ft.1522 W Sabel Court, San Tan Valley, AZ 85144
MLS# 6925962Listed by: HOMESMART LIFESTYLES - New
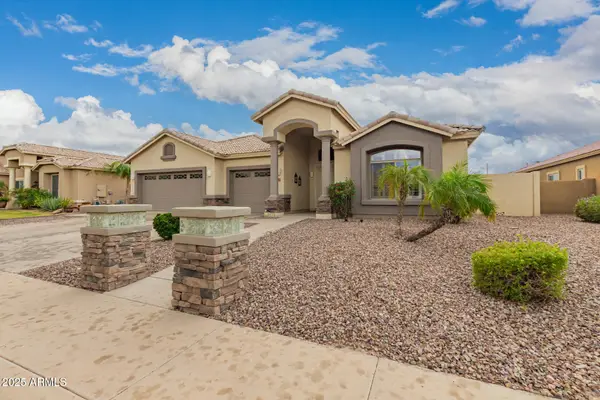 $675,000Active4 beds 3 baths2,902 sq. ft.
$675,000Active4 beds 3 baths2,902 sq. ft.3739 E Bart Street, Gilbert, AZ 85295
MLS# 6925886Listed by: MY HOME GROUP REAL ESTATE - New
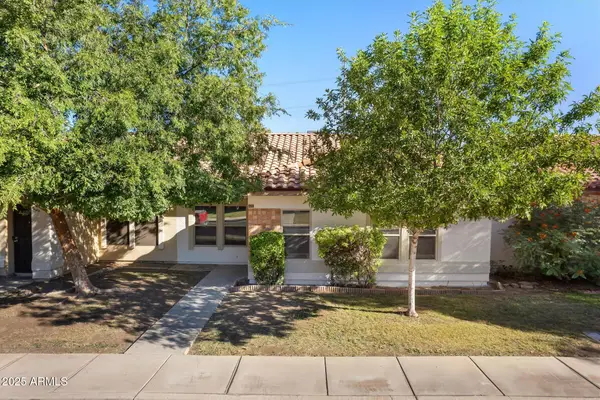 $455,000Active3 beds 2 baths1,355 sq. ft.
$455,000Active3 beds 2 baths1,355 sq. ft.908 E Vaughn Avenue, Gilbert, AZ 85234
MLS# 6925828Listed by: HOMESMART - New
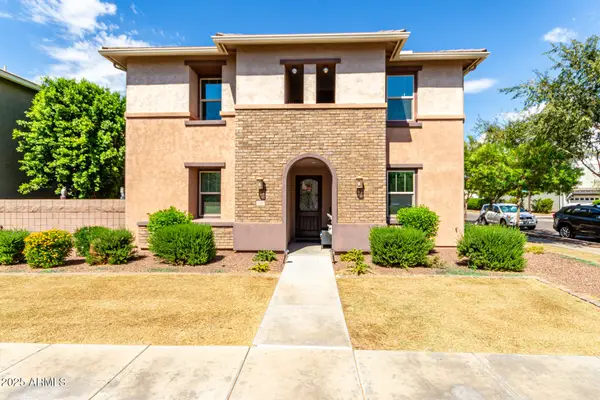 $640,000Active4 beds 3 baths2,849 sq. ft.
$640,000Active4 beds 3 baths2,849 sq. ft.3843 E Gideon Way, Gilbert, AZ 85296
MLS# 6925768Listed by: GPS AZ REAL ESTATE - New
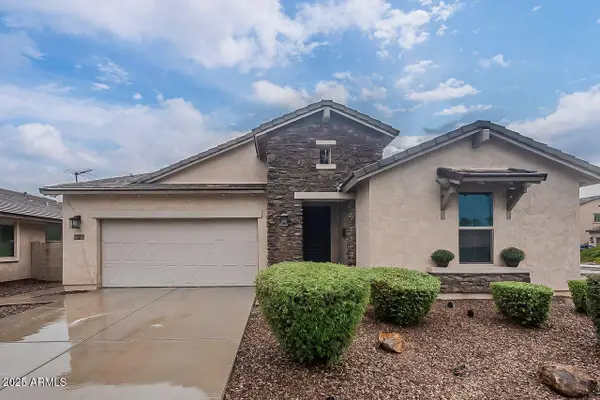 $675,000Active4 beds 3 baths2,393 sq. ft.
$675,000Active4 beds 3 baths2,393 sq. ft.1423 E Canary Drive, Gilbert, AZ 85297
MLS# 6925760Listed by: COLDWELL BANKER REALTY - New
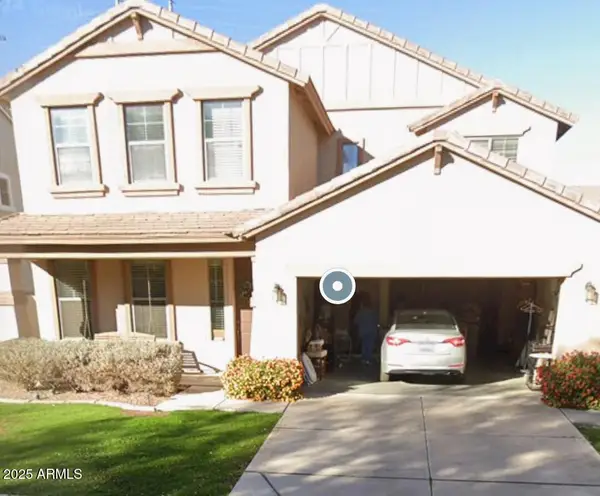 $599,900Active4 beds 3 baths2,829 sq. ft.
$599,900Active4 beds 3 baths2,829 sq. ft.4166 E Page Avenue, Gilbert, AZ 85234
MLS# 6925642Listed by: ALTER PROPERTY MANAGEMENT, LLC - New
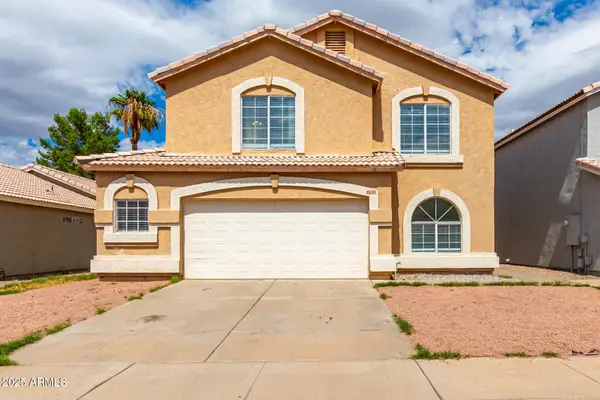 $440,000Active5 beds 3 baths2,150 sq. ft.
$440,000Active5 beds 3 baths2,150 sq. ft.4606 E Scott Avenue, Gilbert, AZ 85234
MLS# 6925572Listed by: REALTY OF AMERICA LLC - New
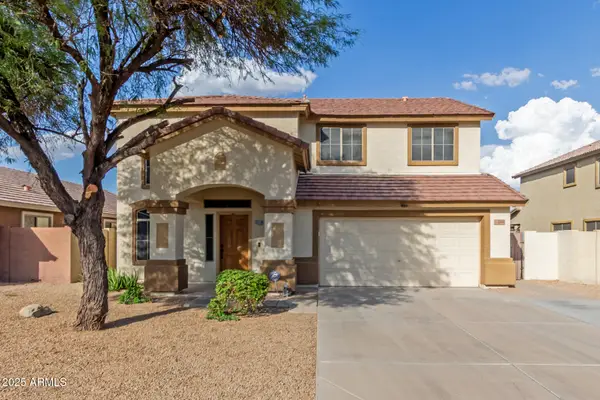 $530,000Active4 beds 3 baths1,901 sq. ft.
$530,000Active4 beds 3 baths1,901 sq. ft.3360 E Wildhorse Drive, Gilbert, AZ 85297
MLS# 6925514Listed by: REALTY ONE GROUP - New
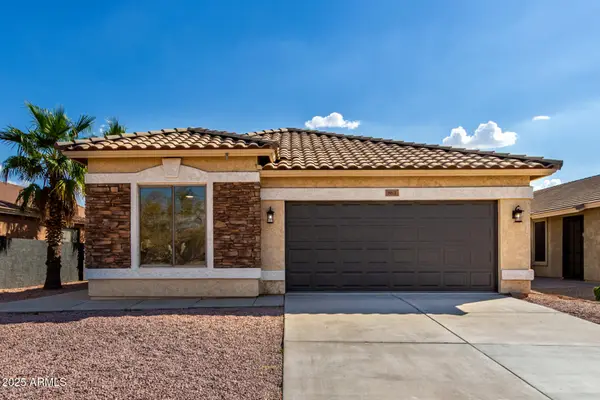 $525,000Active3 beds 2 baths1,683 sq. ft.
$525,000Active3 beds 2 baths1,683 sq. ft.863 E Kyle Court, Gilbert, AZ 85296
MLS# 6925377Listed by: REAL BROKER
