1511 E Lynx Way, Gilbert, AZ 85298
Local realty services provided by:Better Homes and Gardens Real Estate BloomTree Realty
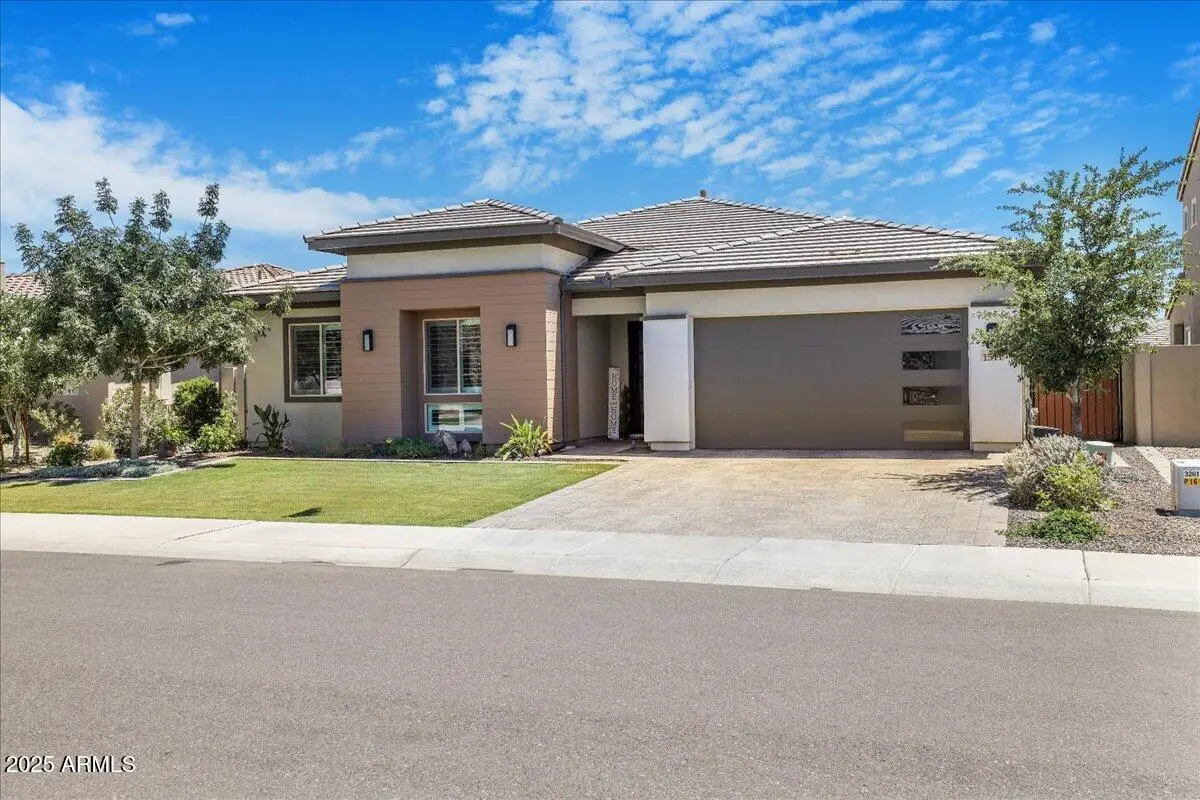
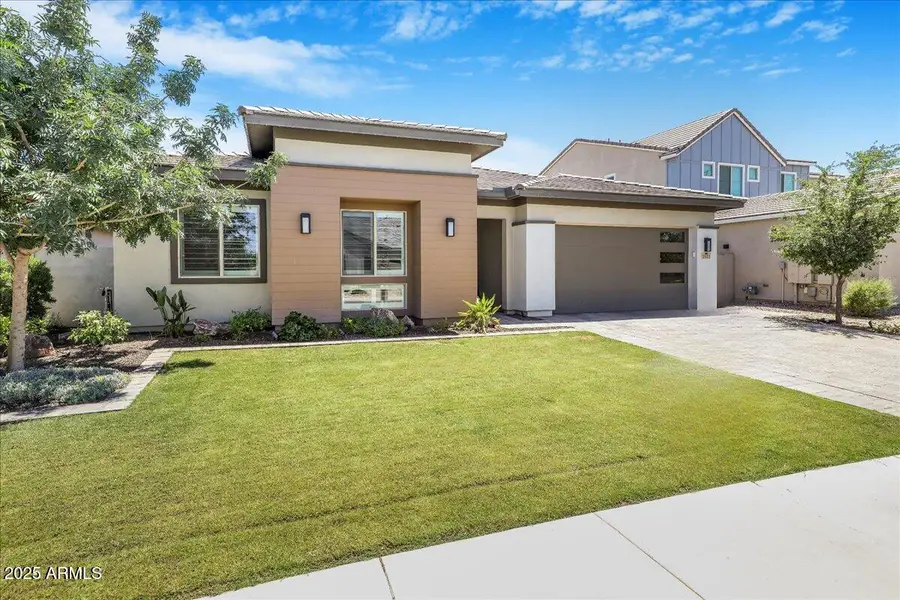
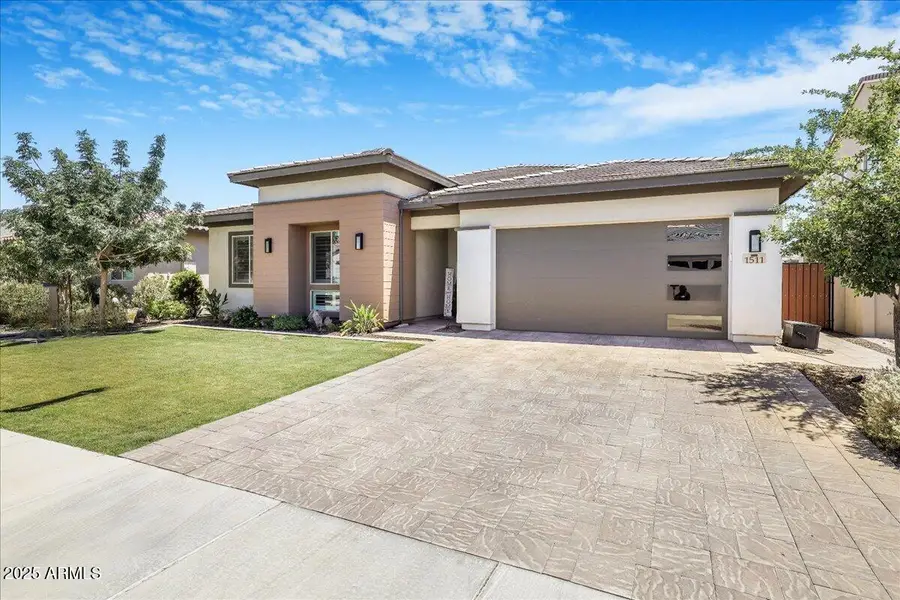
1511 E Lynx Way,Gilbert, AZ 85298
$939,950
- 4 Beds
- 4 Baths
- 2,945 sq. ft.
- Single family
- Active
Listed by:luigi benvin
Office:luigi t benvin
MLS#:6832546
Source:ARMLS
Price summary
- Price:$939,950
- Price per sq. ft.:$319.17
- Monthly HOA dues:$165
About this home
Reduced. Over $150K in upgrades. Highly desirable Waterston Community, this meticulously upgraded 4 bed / 3.5 bath, single story home offers a blend of modern luxury and designer finishes. The heart of this home is its stunning open floor plan. The kitchen thoughtfully designed for both chefs & entertainers. It offers excellent workspace, abundant storage, & contemporary aesthetics. Featuring black granite countertops, upgraded wood cabinetry, under counter lighting, a coordinating tile backsplash, striking tile accent wall, top-of-the-line GE Gourmet Cafe appliances, & massive grand kitchen island with a built-in sink. This kitchen is both functional & stylish. Custom hand-blown light fixtures illuminate the kitchen island, breakfast nook and dining room, creating a warm and inviting atmosphere for gatherings.
The master suite combines thoughtful design with premium finishes for ultimate comfort & style. Walk through the impressive custom barn door in the master bath and pamper yourself in the spa-like retreat it offers, with a frame-less glass floor to ceiling walk-in shower featuring a porcelain tile surround and dual shower heads.
The interior finishes of plush upgraded carpeting, porcelain wood plank tile throughout, and professional interior painting adds a fresh modern look to every room.
Additional highlights include a formal dining room with separate sliding glass door and private covered patio. The cozy den serves as an ideal media room or playroom, adding to this home's exceptional functionality & charm.
The spacious 3-car garage boasts insulated walls, epoxy flooring, and a generous amount of overhead storage racks, ensuring functionality and aesthetics.
Stay comfortable year-round in this super energy efficient home. Bedrooms are complemented with plantation shutters and upgraded ceiling fans. The attic is doubly insulated with radiant barrier roof sheathing and blown in cellulose insulation. The energy efficient HVAC systems are fitted with zone specific programmable thermostats. And to top it off, the home comes with an owned solar system keeping the electric bills to a minimum.
The beautifully designed backyard is a private retreat, ideal for relaxation or entertaining, featuring a built-in travertine natural gas fire pit, travertine tile pavers, accent lighting, lush lawn and mature trees. The home comes fully equipped with programmable all year Jelly Fish holiday lighting.
You'll love the Waterston community, where you will enjoy parks, ponds, a splash pad, a community center with a pool, and a calendar filled with engaging community events to enjoy. (Come and see this beautiful property and don't miss out on the chance to experience the Arizona lifestyle at its finest!
Contact an agent
Home facts
- Year built:2020
- Listing Id #:6832546
- Updated:August 08, 2025 at 02:50 PM
Rooms and interior
- Bedrooms:4
- Total bathrooms:4
- Full bathrooms:3
- Half bathrooms:1
- Living area:2,945 sq. ft.
Heating and cooling
- Cooling:Ceiling Fan(s), Programmable Thermostat
- Heating:Electric
Structure and exterior
- Year built:2020
- Building area:2,945 sq. ft.
- Lot area:0.19 Acres
Schools
- High school:Perry High School
- Middle school:Willie & Coy Payne Jr. High
- Elementary school:Robert J.C. Rice Elementary School
Utilities
- Water:City Water
Finances and disclosures
- Price:$939,950
- Price per sq. ft.:$319.17
- Tax amount:$3,311 (2024)
New listings near 1511 E Lynx Way
- New
 $649,990Active5 beds 4 baths2,938 sq. ft.
$649,990Active5 beds 4 baths2,938 sq. ft.3010 E Augusta Avenue, Gilbert, AZ 85298
MLS# 6905801Listed by: KB HOME SALES - New
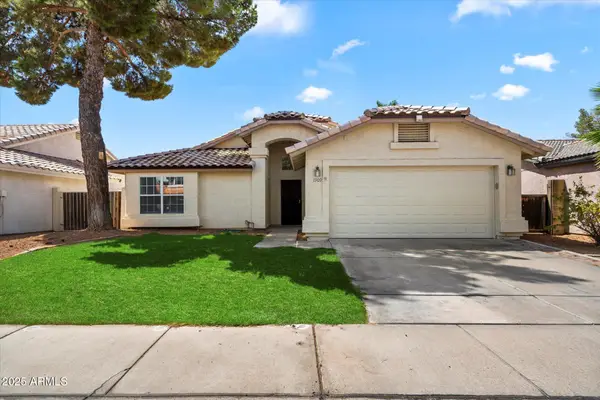 $445,000Active3 beds 2 baths1,412 sq. ft.
$445,000Active3 beds 2 baths1,412 sq. ft.1909 E Anchor Drive, Gilbert, AZ 85234
MLS# 6905813Listed by: CPA ADVANTAGE REALTY, LLC - New
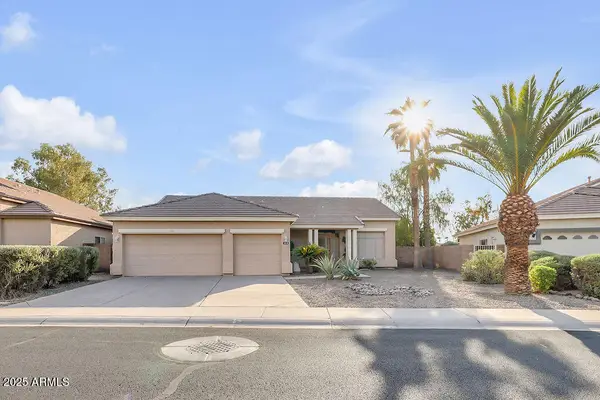 $673,000Active4 beds 2 baths2,131 sq. ft.
$673,000Active4 beds 2 baths2,131 sq. ft.1038 S Palomino Creek Drive, Gilbert, AZ 85296
MLS# 6905705Listed by: BARRETT REAL ESTATE - New
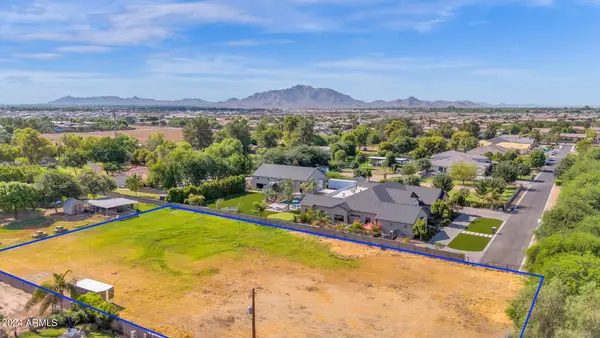 $1,050,000Active1.01 Acres
$1,050,000Active1.01 Acres21xxxx S 145th Street, Gilbert, AZ 85298
MLS# 6905709Listed by: REALTY ONE GROUP - New
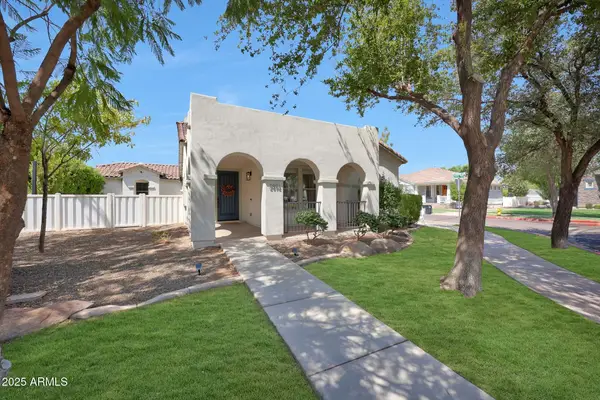 $850,000Active3 beds 2 baths1,608 sq. ft.
$850,000Active3 beds 2 baths1,608 sq. ft.2892 E Agritopia Loop S, Gilbert, AZ 85296
MLS# 6905744Listed by: REAL BROKER - New
 $975,000Active4 beds 3 baths3,265 sq. ft.
$975,000Active4 beds 3 baths3,265 sq. ft.3831 E Weather Vane Road, Gilbert, AZ 85296
MLS# 6905766Listed by: KELLER WILLIAMS INTEGRITY FIRST - New
 $675,000Active4 beds 3 baths2,200 sq. ft.
$675,000Active4 beds 3 baths2,200 sq. ft.632 E Raven Way, Gilbert, AZ 85297
MLS# 6905680Listed by: HOMESMART - New
 $595,900Active4 beds 3 baths2,321 sq. ft.
$595,900Active4 beds 3 baths2,321 sq. ft.4131 E Stanford Avenue, Gilbert, AZ 85234
MLS# 6905619Listed by: MEKA REALTY - New
 $399,000Active2 beds 3 baths1,460 sq. ft.
$399,000Active2 beds 3 baths1,460 sq. ft.2048 S Seton Avenue, Gilbert, AZ 85295
MLS# 6905578Listed by: THE BROKERY - New
 $899,000Active4 beds 4 baths3,673 sq. ft.
$899,000Active4 beds 4 baths3,673 sq. ft.311 E Frances Lane, Gilbert, AZ 85295
MLS# 6905587Listed by: COLDWELL BANKER REALTY
