1534 E Coconino Way, Gilbert, AZ 85298
Local realty services provided by:Better Homes and Gardens Real Estate S.J. Fowler
1534 E Coconino Way,Gilbert, AZ 85298
$1,134,268
- 4 Beds
- 4 Baths
- 3,173 sq. ft.
- Single family
- Active
Listed by: craig tucker
Office: tri pointe homes arizona realty
MLS#:6950383
Source:ARMLS
Price summary
- Price:$1,134,268
- Price per sq. ft.:$357.47
- Monthly HOA dues:$165
About this home
Designer Model Home located at Gannet at Waterston Central on a two-story floor plan with 4 bedrooms, 3.5 bathrooms, an office, loft, a covered back patio, an attached 2-bay garage, and upgrades throughout! The kitchen includes a Gourmet package with a 30'' gas cooktop, oven, microwave, designer hood, dishwasher, and refrigerator, as well as Quartz countertops, a center island, and Diamond Signature Series Lawford Purestyle Cloud cabinetry. Other notable upgrades include a GE washer/dryer, wood look tile flooring and carpet at the bedrooms, a 12' multi-slider in the Great Room and Dining Room, window treatments, pavers at the driveway, walkway, and front porch, and immaculate front and backyard landscaping. This home is being sold as is.
Contact an agent
Home facts
- Year built:2024
- Listing ID #:6950383
- Updated:December 17, 2025 at 08:04 PM
Rooms and interior
- Bedrooms:4
- Total bathrooms:4
- Full bathrooms:3
- Half bathrooms:1
- Living area:3,173 sq. ft.
Heating and cooling
- Cooling:Ceiling Fan(s), ENERGY STAR Qualified Equipment, Programmable Thermostat
- Heating:ENERGY STAR Qualified Equipment, Natural Gas
Structure and exterior
- Year built:2024
- Building area:3,173 sq. ft.
- Lot area:0.14 Acres
Schools
- High school:Basha High School
- Middle school:Willie & Coy Payne Jr. High
- Elementary school:Robert J.C. Rice Elementary School
Utilities
- Water:City Water
Finances and disclosures
- Price:$1,134,268
- Price per sq. ft.:$357.47
- Tax amount:$3,297 (2025)
New listings near 1534 E Coconino Way
- New
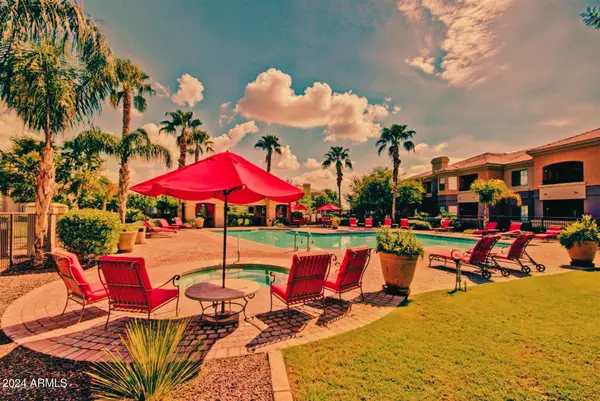 $340,000Active3 beds 2 baths1,212 sq. ft.
$340,000Active3 beds 2 baths1,212 sq. ft.1941 S Pierpont Drive #1143, Mesa, AZ 85206
MLS# 6958959Listed by: BALBOA REALTY, LLC - New
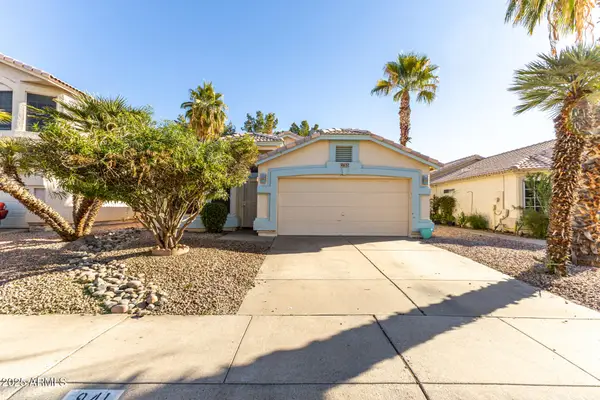 $449,900Active3 beds 2 baths1,707 sq. ft.
$449,900Active3 beds 2 baths1,707 sq. ft.941 N Blackbird Drive, Gilbert, AZ 85234
MLS# 6958945Listed by: ORCHARD BROKERAGE - New
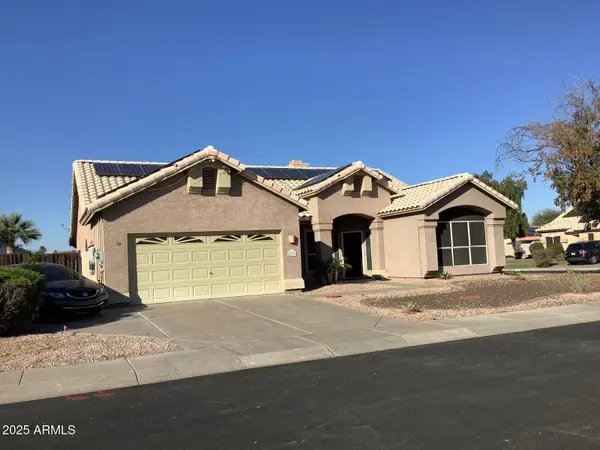 $550,000Active4 beds 2 baths2,123 sq. ft.
$550,000Active4 beds 2 baths2,123 sq. ft.590 S Neely Street, Gilbert, AZ 85233
MLS# 6958905Listed by: DELEX REALTY - New
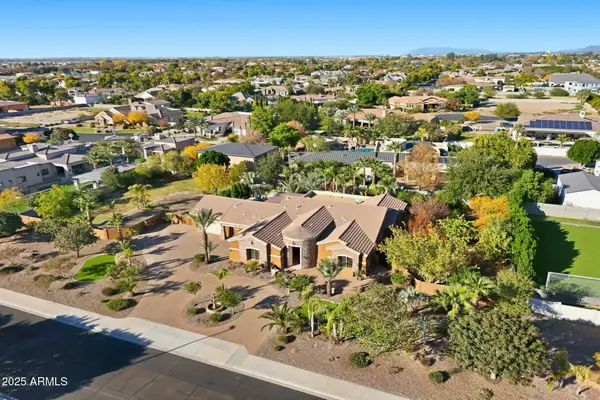 $1,500,000Active5 beds 3 baths3,466 sq. ft.
$1,500,000Active5 beds 3 baths3,466 sq. ft.2218 E Brooks Farm Road, Gilbert, AZ 85298
MLS# 6958870Listed by: KELLER WILLIAMS INTEGRITY FIRST - New
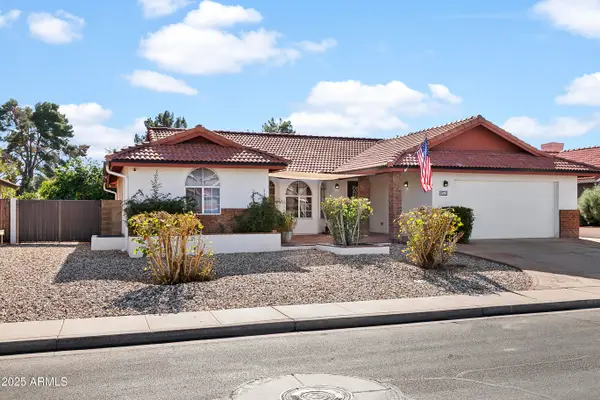 $675,000Active4 beds 3 baths3,392 sq. ft.
$675,000Active4 beds 3 baths3,392 sq. ft.451 E San Remo Avenue, Gilbert, AZ 85234
MLS# 6958819Listed by: GOOD OAK REAL ESTATE - New
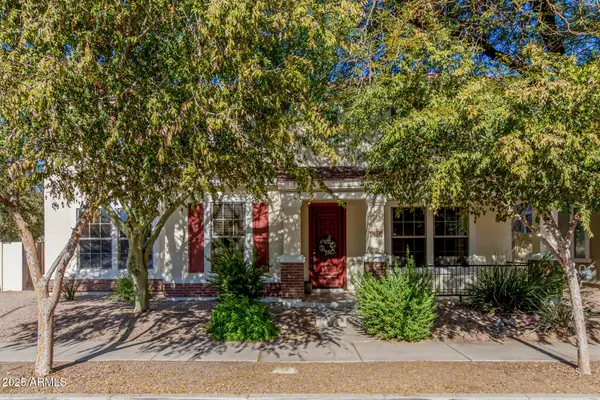 $675,000Active4 beds 3 baths3,102 sq. ft.
$675,000Active4 beds 3 baths3,102 sq. ft.3246 E Ivanhoe Street, Gilbert, AZ 85295
MLS# 6958790Listed by: HAIDUK REALTY EXPERIENCE - New
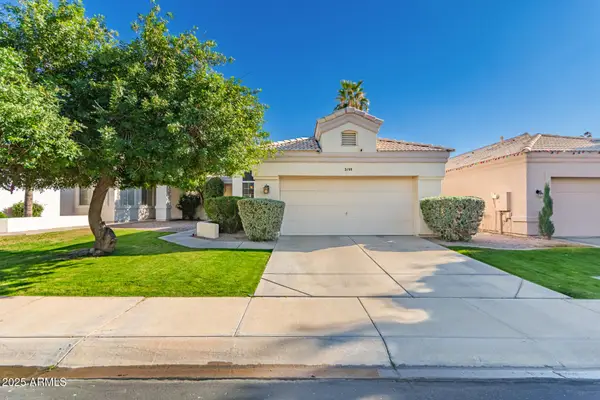 $475,000Active3 beds 2 baths1,410 sq. ft.
$475,000Active3 beds 2 baths1,410 sq. ft.2109 E Mallard Court, Gilbert, AZ 85234
MLS# 6958717Listed by: CANAM REALTY GROUP - New
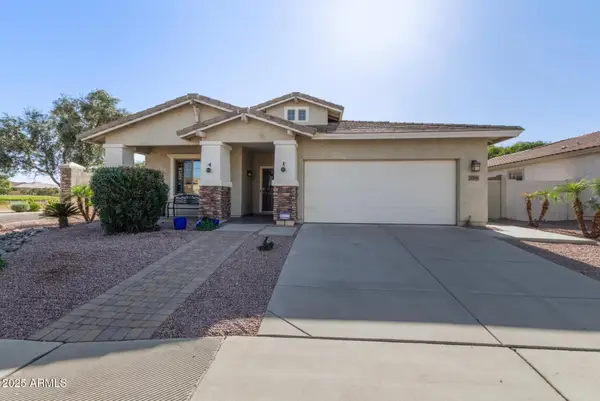 $575,000Active4 beds 2 baths2,064 sq. ft.
$575,000Active4 beds 2 baths2,064 sq. ft.3295 E Castanets Drive, Gilbert, AZ 85298
MLS# 6958709Listed by: REDFIN CORPORATION - New
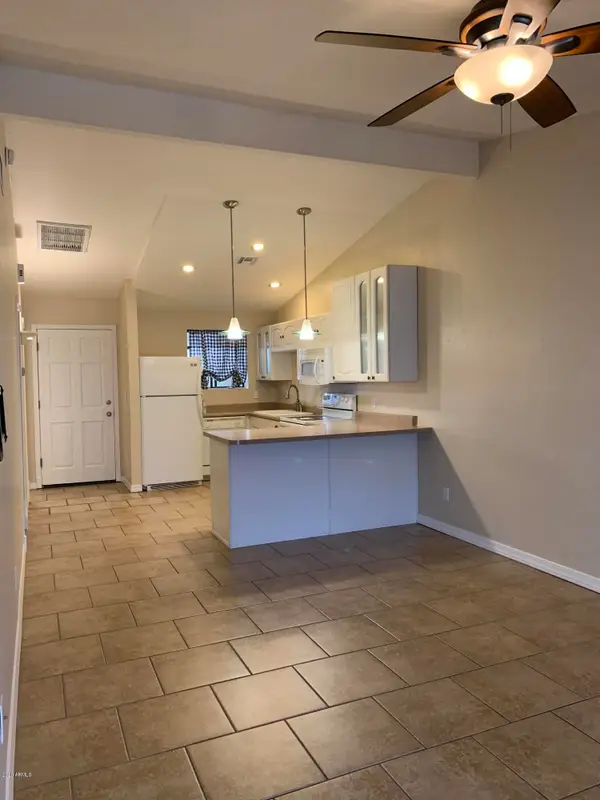 $320,000Active2 beds 2 baths1,040 sq. ft.
$320,000Active2 beds 2 baths1,040 sq. ft.1500 N Sunview Parkway #20, Gilbert, AZ 85234
MLS# 6958665Listed by: FIRST SONORAN PROPERTY MANAGEMENT - New
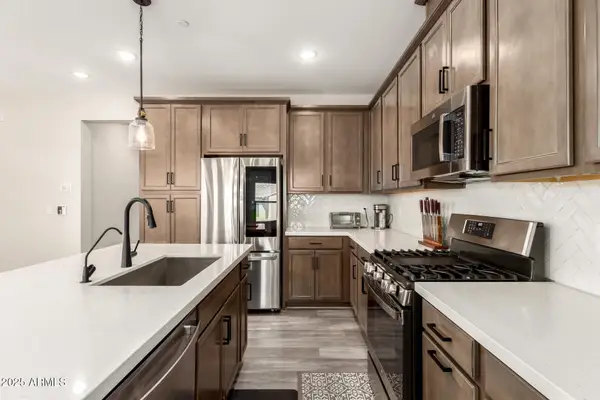 $475,000Active3 beds 2 baths1,611 sq. ft.
$475,000Active3 beds 2 baths1,611 sq. ft.759 E Lark Street #202, Gilbert, AZ 85297
MLS# 6958600Listed by: REAL BROKER
