1542 E Blue Ridge Way, Gilbert, AZ 85298
Local realty services provided by:Better Homes and Gardens Real Estate S.J. Fowler
1542 E Blue Ridge Way,Gilbert, AZ 85298
$1,750,000
- 4 Beds
- 4 Baths
- 4,065 sq. ft.
- Single family
- Active
Listed by: lindsay j picone, elanor urquidez
Office: w and partners, llc.
MLS#:6885210
Source:ARMLS
Price summary
- Price:$1,750,000
- Price per sq. ft.:$430.5
- Monthly HOA dues:$165
About this home
Modern luxury meets family functionality in one of Gilbert's most coveted communities — welcome to 1542 E Blue Ridge Way, nestled in the prestigious Waterston neighborhood.
Premium Corner Lot | 4,065 SqFt | 4 Bedrooms | Den / Potential 5th Bedroom| 3.5 Bathrooms | Multiple Flex Spaces | Secondary Kitchen Prep Space| Heated Pool & Therapy Spa | 10 Ft RV Gate | 4 Car Garage with 220v for EV Charging
Entering through the private courtyard, you and your guests will be impressed by the curb appeal of this beautiful residence. Inside, find 12-foot ceilings, oversized windows offering lots of natural light and wood-like tile floors throughout.
The main kitchen is a chef's dream! Equipped with premium SubZero and WOLF appliances, dual dishwashers, an induction cooktop, Electrolux wine fridge, extended and double-stacked cabinetry, and an Indian marble waterfall island. The walk-in pantry is an entertainer's secret weapon, with aesthetically pleasing functionality.
But that's not all a separate prep kitchen with a second set of WOLF ovens provides the perfect solution for large gatherings, catering, or keeping daily mess out of sight.
Flexible living spaces throughout the home give you the freedom to create a dedicated theater, home gym, office, or playroom tailored to your lifestyle.
The primary suite is a true retreat, tucked into its own private wing. Enjoy dual vanities, a floor-to-ceiling glass shower, and a functional yet stylish walk-in closet.
Tech-savvy buyers will appreciate smart switches in most rooms and the energy-efficient upgrades throughout.
The backyard is an entertainers dream: heated pool with a baja shelf, spa with therapeutic sports massage jets, built in BBQ, patio misters, fire pit, complete with an outdoor shower. Enjoy the best sunsets in Arizona on this fully landscaped 12,417 SqFt lot.
Located in Waterston, a master-planned community built for active living enjoy stocked lakes, walking paths, two community pools, a clubhouse, entertaining ramadas, splash pad, and multiple playgrounds, all just steps from your front door.
This prime Gilbert location is walking distance to Veterans Oasis Park, just 7 minutes from the 202, Mercy Gilbert Hospital, and Starbucks, 8 minutes from Gilbert Regional Park, 10 minutes from Costco, 18 minutes to the Mesa-Gateway Airport and 34 minutes to Phoenix Sky Harbor.
Contact an agent
Home facts
- Year built:2021
- Listing ID #:6885210
- Updated:November 14, 2025 at 11:12 PM
Rooms and interior
- Bedrooms:4
- Total bathrooms:4
- Full bathrooms:3
- Half bathrooms:1
- Living area:4,065 sq. ft.
Heating and cooling
- Cooling:Ceiling Fan(s), Programmable Thermostat
- Heating:Ceiling, Natural Gas
Structure and exterior
- Year built:2021
- Building area:4,065 sq. ft.
- Lot area:0.28 Acres
Schools
- High school:Perry High School
- Middle school:Willie & Coy Payne Jr. High
- Elementary school:Robert J.C. Rice Elementary School
Utilities
- Water:City Water
Finances and disclosures
- Price:$1,750,000
- Price per sq. ft.:$430.5
- Tax amount:$4,405 (2024)
New listings near 1542 E Blue Ridge Way
- New
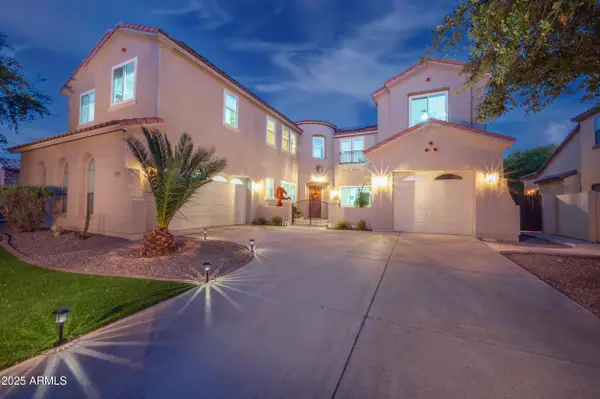 $875,000Active4 beds 4 baths4,553 sq. ft.
$875,000Active4 beds 4 baths4,553 sq. ft.6311 S Roanoke Street, Gilbert, AZ 85298
MLS# 6946042Listed by: COMPASS - New
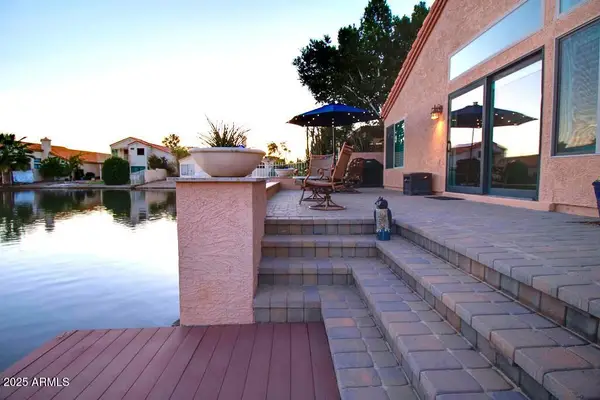 $575,000Active2 beds 2 baths1,707 sq. ft.
$575,000Active2 beds 2 baths1,707 sq. ft.225 E Vaughn Avenue, Gilbert, AZ 85234
MLS# 6946495Listed by: REALTYONEGROUP MOUNTAIN DESERT - New
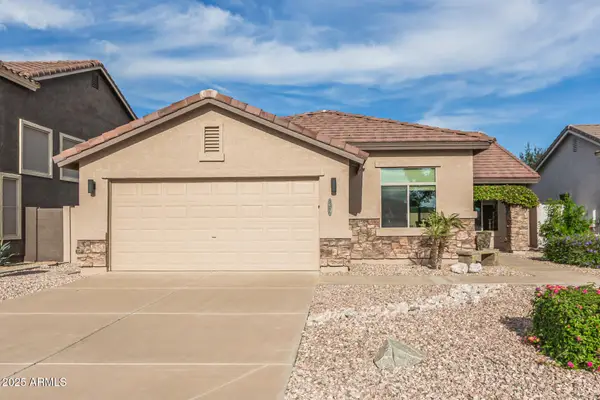 $485,000Active3 beds 2 baths1,595 sq. ft.
$485,000Active3 beds 2 baths1,595 sq. ft.3306 E Bonanza Road, Gilbert, AZ 85297
MLS# 6946871Listed by: REAL BROKER - New
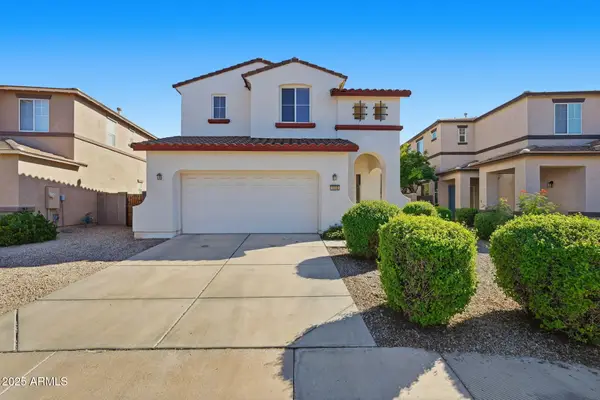 $480,000Active3 beds 3 baths1,960 sq. ft.
$480,000Active3 beds 3 baths1,960 sq. ft.1233 E Marcella Lane, Gilbert, AZ 85295
MLS# 6946916Listed by: COLDWELL BANKER NORTHLAND - New
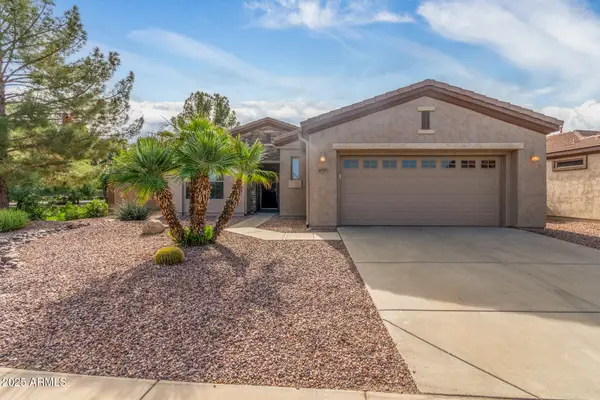 $515,000Active2 beds 2 baths1,703 sq. ft.
$515,000Active2 beds 2 baths1,703 sq. ft.4553 E Narrowleaf Drive, Gilbert, AZ 85298
MLS# 6947227Listed by: REAL BROKER - New
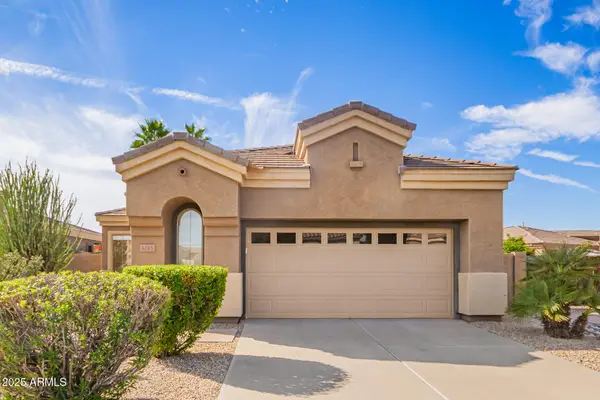 $550,000Active2 beds 3 baths2,020 sq. ft.
$550,000Active2 beds 3 baths2,020 sq. ft.4185 E Killarney Street, Gilbert, AZ 85298
MLS# 6947259Listed by: RE/MAX SOLUTIONS - New
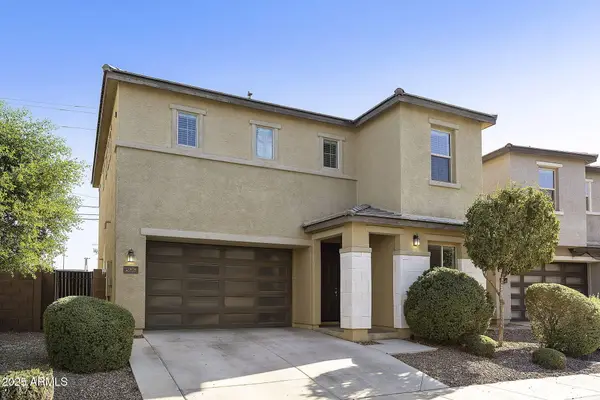 $565,000Active5 beds 3 baths2,435 sq. ft.
$565,000Active5 beds 3 baths2,435 sq. ft.699 N Sparrow Court, Gilbert, AZ 85234
MLS# 6947286Listed by: HOMESMART - New
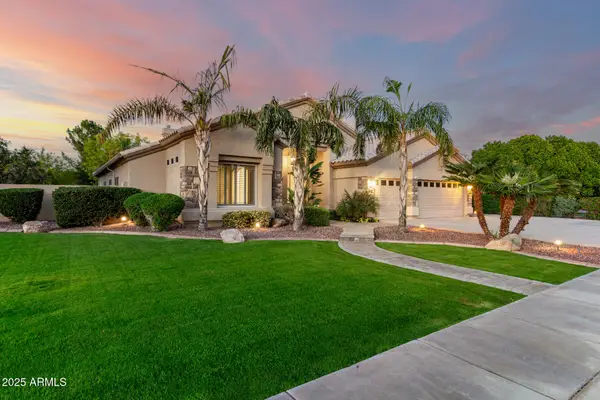 $989,000Active5 beds 3 baths3,000 sq. ft.
$989,000Active5 beds 3 baths3,000 sq. ft.2090 E Finley Street, Gilbert, AZ 85296
MLS# 6947293Listed by: REALTY ONE GROUP - New
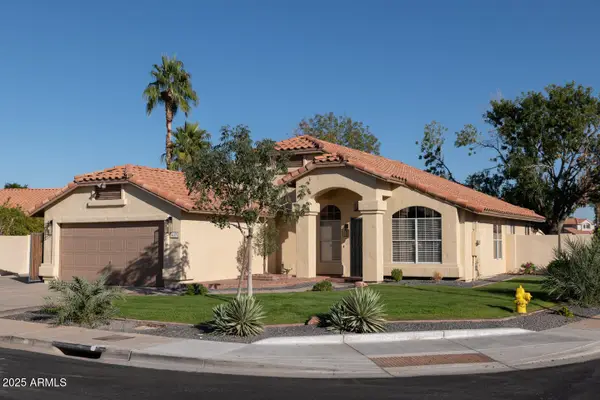 $630,000Active4 beds 2 baths1,642 sq. ft.
$630,000Active4 beds 2 baths1,642 sq. ft.417 S Bonito Drive, Gilbert, AZ 85233
MLS# 6947303Listed by: MY HOME GROUP REAL ESTATE - New
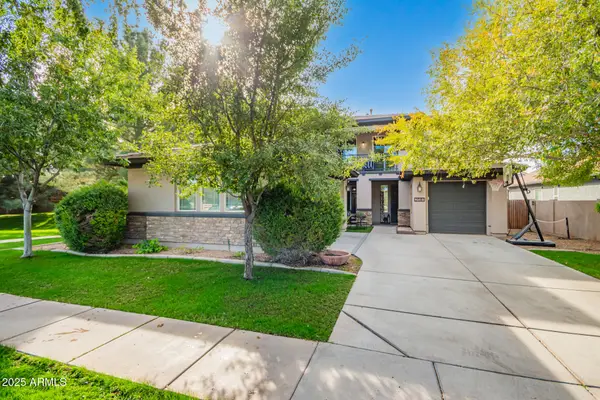 $820,000Active5 beds 3 baths3,242 sq. ft.
$820,000Active5 beds 3 baths3,242 sq. ft.3581 E Weather Vane Road, Gilbert, AZ 85296
MLS# 6947475Listed by: REALTY EXECUTIVES ARIZONA TERRITORY
