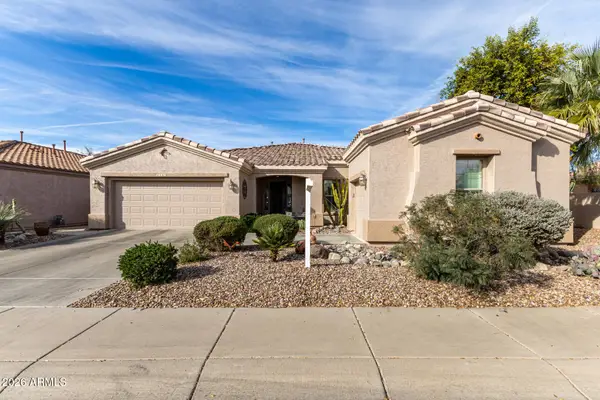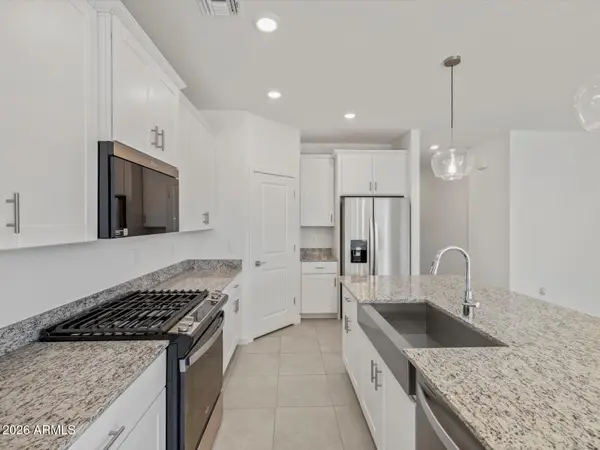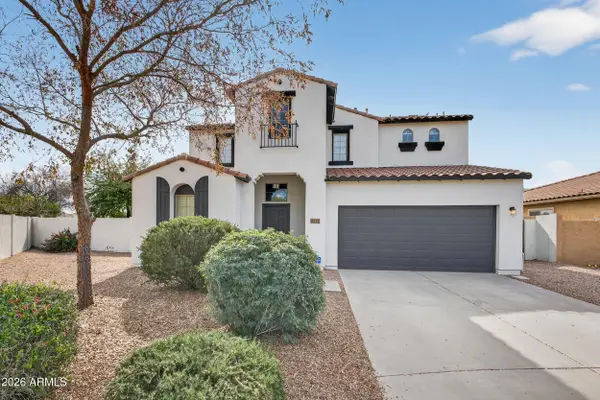1661 E Hampton Lane, Gilbert, AZ 85295
Local realty services provided by:Better Homes and Gardens Real Estate BloomTree Realty
1661 E Hampton Lane,Gilbert, AZ 85295
$500,000
- 2 Beds
- 3 Baths
- 1,476 sq. ft.
- Townhouse
- Active
Listed by: lauren hunt480-620-9004
Office: local luxury christie's international real estate
MLS#:6846875
Source:ARMLS
Price summary
- Price:$500,000
- Price per sq. ft.:$338.75
- Monthly HOA dues:$210
About this home
This is the home with views out of almost every window! Stunning 3-level model home with beautiful lakefront views at the Lakes at Annecy! Upon entry, you will find a 2-car epoxied garage on the first level with easy access into the home. On the second level, enjoy the spacious open concept living room and kitchen area, with natural light pouring through every window. The eat-in kitchen features an expansive island, two sets of barstool seating, stainless appliances, and top-tier model home finishes. Enjoy your coffee with views of the lake on both the lower and upper patios. On the third level, you'll find the dual primary suites and stacked washer/dryer. More lake views in the front facing primary bedroom, a walk-in closet, double vanities, and porcelain flooring upgrade on 3rd floor and primary bedroom. Home is located near San Tan Mall and popular restaurants. Additional features of the home include holographic epoxy floors in the garage and pre-wired speakers throughout entire home and patios. The Lakes at Annecy is a gated community with 3 community pools, walking paths, several lakes and a playground. Don't miss your chance at this one of a kind home!
Contact an agent
Home facts
- Year built:2019
- Listing ID #:6846875
- Updated:February 14, 2026 at 03:50 PM
Rooms and interior
- Bedrooms:2
- Total bathrooms:3
- Full bathrooms:2
- Half bathrooms:1
- Living area:1,476 sq. ft.
Heating and cooling
- Heating:Electric
Structure and exterior
- Year built:2019
- Building area:1,476 sq. ft.
- Lot area:0.02 Acres
Schools
- High school:Campo Verde High School
- Middle school:South Valley Jr. High
- Elementary school:Spectrum Elementary
Utilities
- Water:City Water
Finances and disclosures
- Price:$500,000
- Price per sq. ft.:$338.75
- Tax amount:$1,575 (2024)
New listings near 1661 E Hampton Lane
- New
 $775,000Active2 beds 3 baths2,430 sq. ft.
$775,000Active2 beds 3 baths2,430 sq. ft.4192 E Chestnut Lane, Gilbert, AZ 85298
MLS# 6984649Listed by: HOMESMART - New
 $315,000Active2 beds 2 baths817 sq. ft.
$315,000Active2 beds 2 baths817 sq. ft.1500 N Sunview Parkway #19, Gilbert, AZ 85234
MLS# 6984610Listed by: RE/MAX EXCALIBUR - New
 $525,000Active3 beds 3 baths1,705 sq. ft.
$525,000Active3 beds 3 baths1,705 sq. ft.3606 S Swan Drive, Gilbert, AZ 85297
MLS# 6984613Listed by: THE AVE COLLECTIVE - New
 $397,500Active2 beds 2 baths1,100 sq. ft.
$397,500Active2 beds 2 baths1,100 sq. ft.4710 E Jude Court, Gilbert, AZ 85298
MLS# 6984391Listed by: MAR-KEY REAL ESTATE - New
 $466,580Active4 beds 2 baths1,832 sq. ft.
$466,580Active4 beds 2 baths1,832 sq. ft.4183 W Erik Lane, San Tan Valley, AZ 85144
MLS# 6984429Listed by: MERITAGE HOMES OF ARIZONA, INC - New
 $464,580Active4 beds 2 baths1,832 sq. ft.
$464,580Active4 beds 2 baths1,832 sq. ft.4158 W Erik Lane, San Tan Valley, AZ 85144
MLS# 6984450Listed by: MERITAGE HOMES OF ARIZONA, INC - New
 $487,550Active4 beds 3 baths2,049 sq. ft.
$487,550Active4 beds 3 baths2,049 sq. ft.4186 W Erik Lane, San Tan Valley, AZ 85144
MLS# 6984464Listed by: MERITAGE HOMES OF ARIZONA, INC - New
 $499,500Active3 beds 3 baths1,921 sq. ft.
$499,500Active3 beds 3 baths1,921 sq. ft.1917 E Hampton Lane #111, Gilbert, AZ 85295
MLS# 6984490Listed by: REALTY ONE GROUP - New
 $599,000Active3 beds 3 baths2,290 sq. ft.
$599,000Active3 beds 3 baths2,290 sq. ft.3319 E Fandango Drive, Gilbert, AZ 85298
MLS# 6984504Listed by: GOOD OAK REAL ESTATE - New
 $1,159,000Active4 beds 4 baths3,762 sq. ft.
$1,159,000Active4 beds 4 baths3,762 sq. ft.1966 E Indian Wells Drive, Gilbert, AZ 85298
MLS# 6984337Listed by: HOMESMART

