1696 E Hampton Lane, Gilbert, AZ 85295
Local realty services provided by:Better Homes and Gardens Real Estate BloomTree Realty
1696 E Hampton Lane,Gilbert, AZ 85295
$485,000
- 3 Beds
- 3 Baths
- 1,810 sq. ft.
- Townhouse
- Active
Listed by:timothy r deluca
Office:homesmart lifestyles
MLS#:6938376
Source:ARMLS
Price summary
- Price:$485,000
- Price per sq. ft.:$267.96
- Monthly HOA dues:$99
About this home
Some homes ask for attention. This one earns it.
Set within The Lakes at Annecy, a gated lake community defined by its tree-lined streets, tranquil water features, and resort-style amenities, this three-story residence brings together modern design and effortless livability.
The first level begins with a covered patio, a private flex room, and direct access to a two-car garage—spaces that shift easily between work, wellness, and creative use.
Upstairs, the main floor unfolds in a continuous flow of light and texture. Wood-look tile anchors the open great room and dining area, creating a seamless backdrop for the gourmet kitchen with quartz countertops, warm-gray cabinetry, ceramic cooktop, built-in wall oven and microwave, and a herringbone backsplash that adds quiet drama. Motorized blackout shades in the living area let the atmosphere move from bright to intimate with one touch, while the covered balcony extends the living space outdoors for coffee, conversation, or calm.
The top level features three bedrooms and two full baths. The primary suite includes a walk-in closet and an upgraded tiled walk-in shower. Additional blackout shades throughout keep the upper floor serene.
Life at The Lakes at Annecy includes access to three pools and spas, a basketball court, playgrounds, and peaceful green spaces surrounding the community's lakes. With SanTan Village, downtown Gilbert, and downtown Chandler just minutes away, dining, shopping, and entertainment are always within easy reach - yet home still feels like its own private world.
Refined. Balanced. Distinctly modern.
A home that doesn't try to impress - it simply does.
Contact an agent
Home facts
- Year built:2022
- Listing ID #:6938376
- Updated:October 25, 2025 at 03:09 PM
Rooms and interior
- Bedrooms:3
- Total bathrooms:3
- Full bathrooms:2
- Half bathrooms:1
- Living area:1,810 sq. ft.
Heating and cooling
- Cooling:Programmable Thermostat
- Heating:Electric
Structure and exterior
- Year built:2022
- Building area:1,810 sq. ft.
- Lot area:0.02 Acres
Schools
- High school:Campo Verde High School
- Middle school:South Valley Jr. High
- Elementary school:Spectrum Elementary
Utilities
- Water:City Water
Finances and disclosures
- Price:$485,000
- Price per sq. ft.:$267.96
- Tax amount:$1,529 (2024)
New listings near 1696 E Hampton Lane
- New
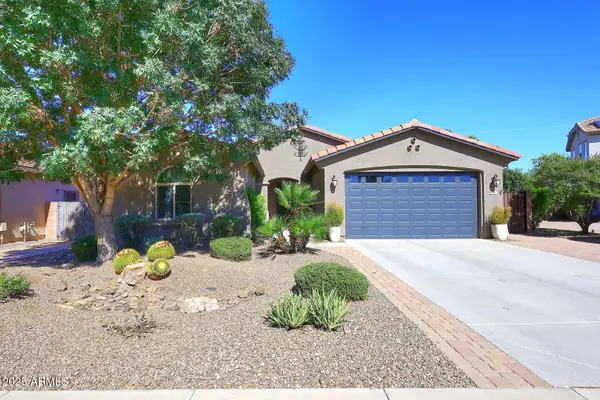 $589,000Active4 beds 2 baths1,762 sq. ft.
$589,000Active4 beds 2 baths1,762 sq. ft.2590 E Penedes Drive, Gilbert, AZ 85298
MLS# 6939329Listed by: MYPAD REALTY - New
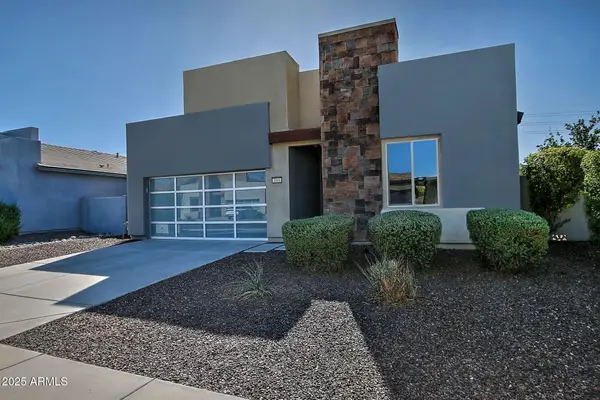 $549,900Active3 beds 2 baths1,777 sq. ft.
$549,900Active3 beds 2 baths1,777 sq. ft.3541 E Ravenswood Drive, Gilbert, AZ 85298
MLS# 6939259Listed by: ARIZONA BEST REAL ESTATE - New
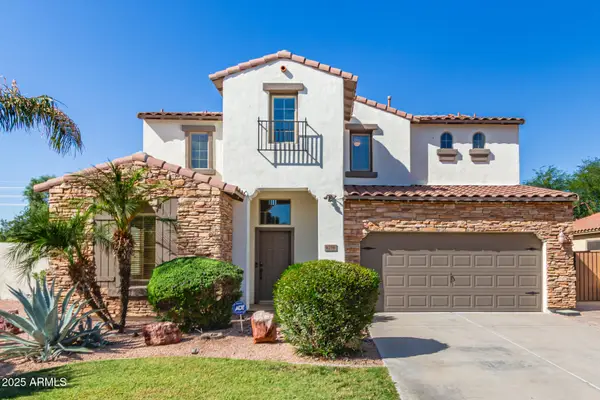 $610,000Active3 beds 3 baths2,290 sq. ft.
$610,000Active3 beds 3 baths2,290 sq. ft.6756 S Seton Avenue, Gilbert, AZ 85298
MLS# 6939224Listed by: SIMPLY REAL ESTATE - New
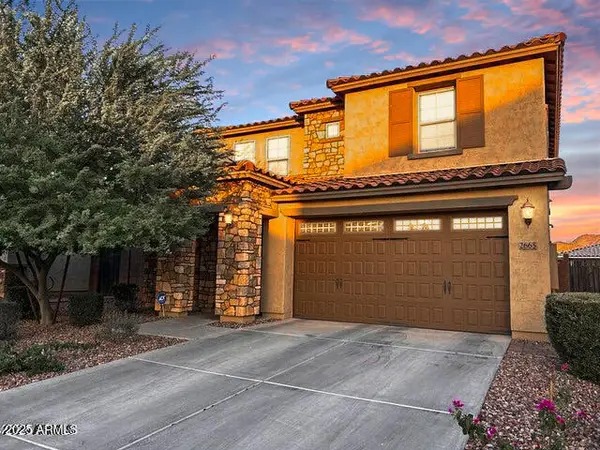 $640,000Active3 beds 3 baths2,658 sq. ft.
$640,000Active3 beds 3 baths2,658 sq. ft.2665 E Gillcrest Road, Gilbert, AZ 85298
MLS# 6939226Listed by: EXP REALTY - New
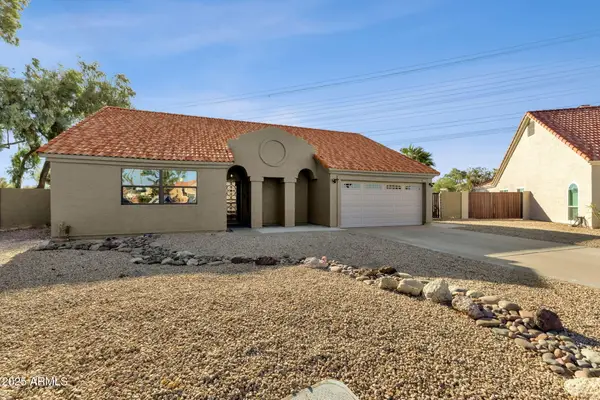 $565,000Active3 beds 2 baths2,060 sq. ft.
$565,000Active3 beds 2 baths2,060 sq. ft.1337 E Mineral Road, Gilbert, AZ 85234
MLS# 6939137Listed by: KELLER WILLIAMS REALTY SONORAN LIVING - New
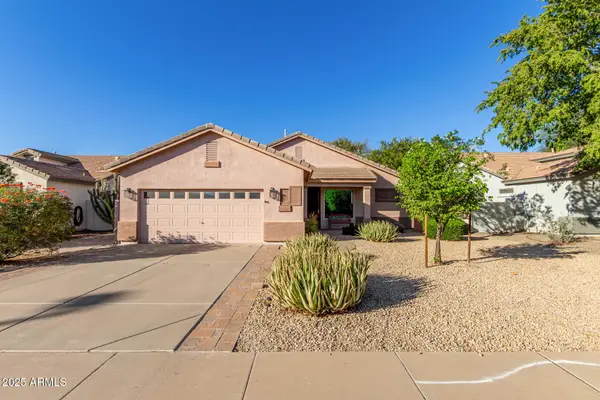 $500,000Active3 beds 2 baths1,620 sq. ft.
$500,000Active3 beds 2 baths1,620 sq. ft.4324 E Patrick Court, Gilbert, AZ 85295
MLS# 6939070Listed by: KELLER WILLIAMS REALTY SONORAN LIVING - New
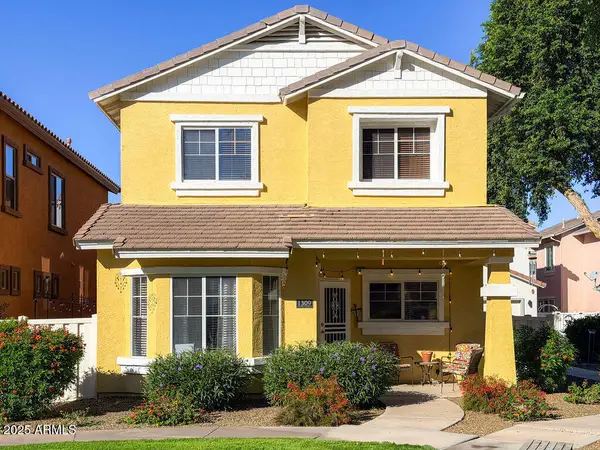 $525,000Active3 beds 3 baths1,803 sq. ft.
$525,000Active3 beds 3 baths1,803 sq. ft.1309 S Minneola Lane, Gilbert, AZ 85296
MLS# 6938880Listed by: HOMESMART - New
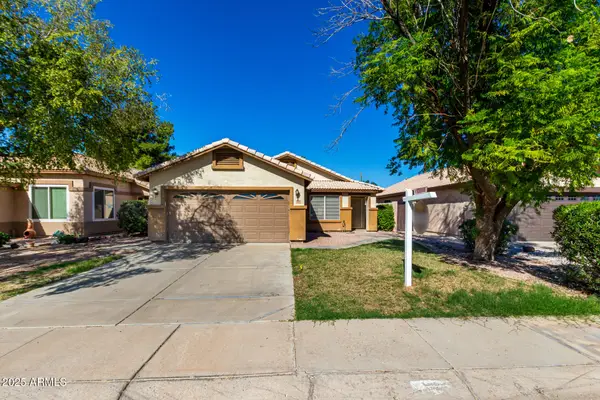 $459,000Active4 beds 2 baths1,524 sq. ft.
$459,000Active4 beds 2 baths1,524 sq. ft.146 W Dublin Street, Gilbert, AZ 85233
MLS# 6938858Listed by: REALTY ONE GROUP - New
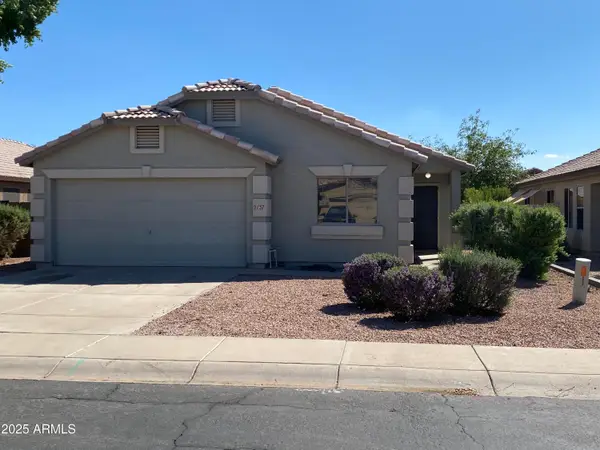 $429,900Active3 beds 2 baths1,509 sq. ft.
$429,900Active3 beds 2 baths1,509 sq. ft.2137 E Saratoga Street, Gilbert, AZ 85296
MLS# 6938690Listed by: HOMESMART - New
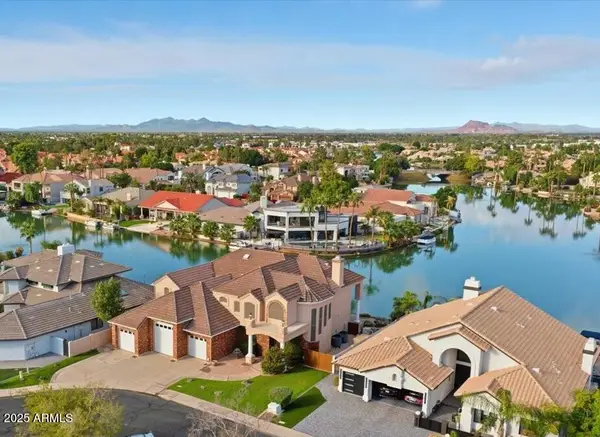 $1,695,000Active4 beds 3 baths4,284 sq. ft.
$1,695,000Active4 beds 3 baths4,284 sq. ft.1748 E Queen Palm Drive, Gilbert, AZ 85234
MLS# 6938547Listed by: KELLER WILLIAMS INTEGRITY FIRST
