1743 E Bridgeport Parkway, Gilbert, AZ 85295
Local realty services provided by:Better Homes and Gardens Real Estate BloomTree Realty
1743 E Bridgeport Parkway,Gilbert, AZ 85295
$405,000
- 2 Beds
- 3 Baths
- 1,476 sq. ft.
- Townhouse
- Active
Listed by: timothy r deluca, jared t deluca
Office: homesmart lifestyles
MLS#:6932742
Source:ARMLS
Price summary
- Price:$405,000
- Price per sq. ft.:$274.39
- Monthly HOA dues:$79
About this home
This is the kind of home that instantly makes life feel easier.
Tucked inside The Lakes at Annecy, a gated community known for peaceful tree-lined streets, shimmering lakes, and resort-style pools, this three-story home blends timeless style with the kind of low-maintenance living people crave today.
Step inside and you're welcomed by a cozy foyer that leads to a tandem two-car garage and a private courtyard-style patio. It's partly covered, mostly open, and perfect for slow mornings with coffee or unwinding at the end of the day. On the main level, everything feels connected. The kitchen, dining, and living spaces flow naturally together with warm wood-look tile, soft neutral tones, and natural light that makes the whole floor feel calm. The kitchen has rich cabinetry, stone countertops with soft veining, a subway-tile backsplash, and stainless-steel appliances, simple, clean, and easy to love.
Plantation shutters frame each window, giving every room a soft glow and a classic look. The great room opens to a covered balcony, creating an effortless indoor-outdoor moment that's perfect for fresh air or a quiet reset during the day.
Upstairs, both bedrooms offer privacy and comfort, with two full baths and laundry nearby. The primary suite is especially inviting with bright natural light, a walk-in closet, and a modern tiled walk-in shower that feels spa-inspired.
Outside your front door, the community feels like its own little retreat. Three pools and spas, playgrounds, a basketball court, lakeside walking paths, and mature trees everywhere you look. And you're only minutes from SanTan Village, downtown Gilbert, and downtown Chandler, so dining, shopping, and entertainment are always close, even though home still feels peaceful and tucked away.
If you're looking for a place that feels warm, balanced, and easy to live in, this home is a perfect fit. It's comfort without complication, something you feel the moment you walk in.
Contact an agent
Home facts
- Year built:2019
- Listing ID #:6932742
- Updated:January 23, 2026 at 04:16 PM
Rooms and interior
- Bedrooms:2
- Total bathrooms:3
- Full bathrooms:2
- Half bathrooms:1
- Living area:1,476 sq. ft.
Heating and cooling
- Cooling:Programmable Thermostat
- Heating:Electric
Structure and exterior
- Year built:2019
- Building area:1,476 sq. ft.
- Lot area:0.02 Acres
Schools
- High school:Campo Verde High School
- Middle school:South Valley Jr. High
- Elementary school:Spectrum Elementary
Utilities
- Water:City Water
Finances and disclosures
- Price:$405,000
- Price per sq. ft.:$274.39
- Tax amount:$1,555 (2024)
New listings near 1743 E Bridgeport Parkway
- New
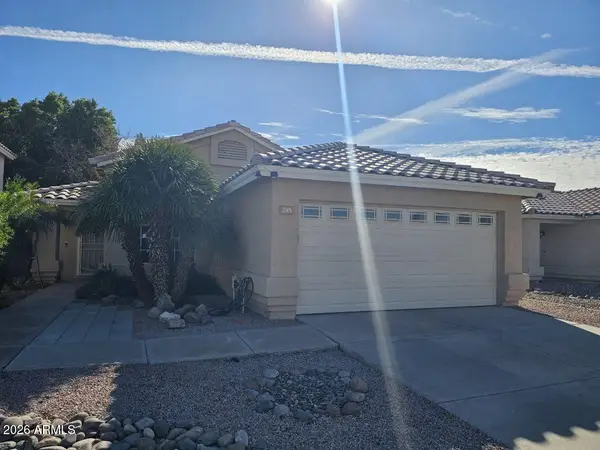 $445,000Active3 beds 2 baths1,234 sq. ft.
$445,000Active3 beds 2 baths1,234 sq. ft.285 W Washington Avenue, Gilbert, AZ 85233
MLS# 6973246Listed by: SCHREINER REALTY - New
 $649,000Active4 beds 3 baths2,758 sq. ft.
$649,000Active4 beds 3 baths2,758 sq. ft.2960 E Derringer Way, Gilbert, AZ 85297
MLS# 6973143Listed by: HOMESMART - New
 $569,000Active4 beds 2 baths1,642 sq. ft.
$569,000Active4 beds 2 baths1,642 sq. ft.962 E Cullumber Street, Gilbert, AZ 85234
MLS# 6973163Listed by: MY HOME GROUP REAL ESTATE - New
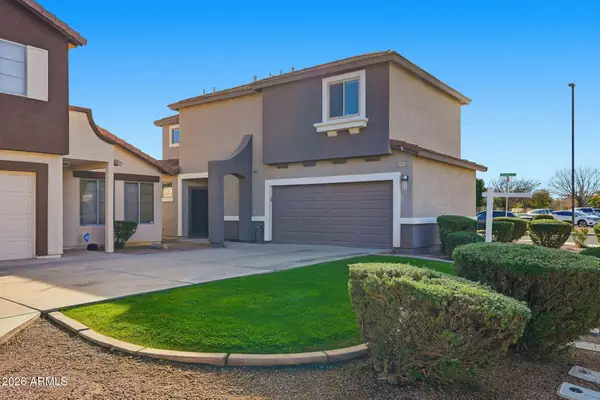 $425,000Active3 beds 3 baths1,262 sq. ft.
$425,000Active3 beds 3 baths1,262 sq. ft.1273 S Boulder Street #A, Gilbert, AZ 85296
MLS# 6973058Listed by: SERHANT. - New
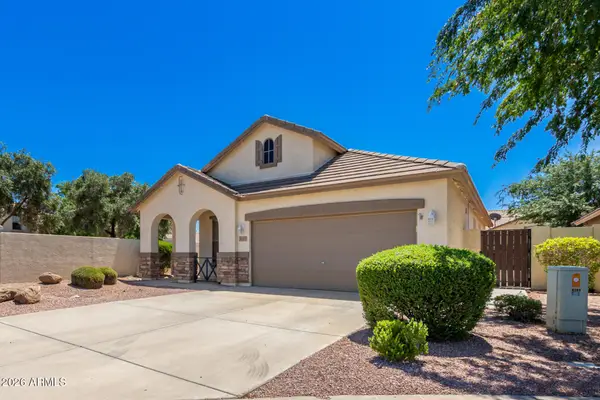 $509,000Active3 beds 2 baths1,284 sq. ft.
$509,000Active3 beds 2 baths1,284 sq. ft.4261 E Crown Court, Gilbert, AZ 85298
MLS# 6972958Listed by: REDFIN CORPORATION - New
 $525,000Active5 beds 3 baths2,312 sq. ft.
$525,000Active5 beds 3 baths2,312 sq. ft.3877 E Sundance Avenue, Gilbert, AZ 85297
MLS# 6972977Listed by: GOLDEN BULL REALTY LLC - New
 $425,000Active3 beds 3 baths1,488 sq. ft.
$425,000Active3 beds 3 baths1,488 sq. ft.1853 S Balboa Drive, Gilbert, AZ 85295
MLS# 6972845Listed by: HOMESMART - New
 $660,000Active4 beds 2 baths2,243 sq. ft.
$660,000Active4 beds 2 baths2,243 sq. ft.4621 S San Benito Court, Gilbert, AZ 85297
MLS# 6972840Listed by: REALTY ONE GROUP - Open Sat, 10am to 12pmNew
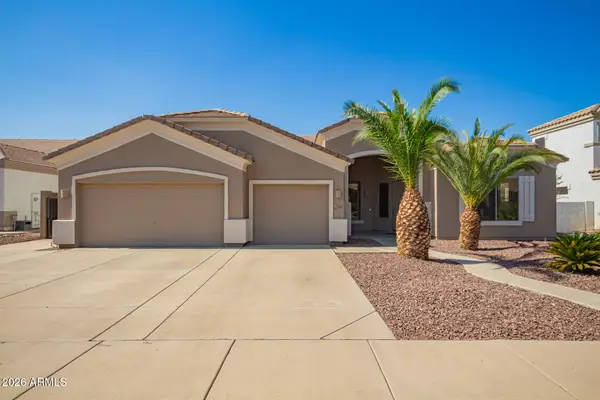 $699,000Active4 beds 3 baths2,862 sq. ft.
$699,000Active4 beds 3 baths2,862 sq. ft.2945 E Clifton Avenue, Gilbert, AZ 85295
MLS# 6972654Listed by: KELLER WILLIAMS REALTY SONORAN LIVING - New
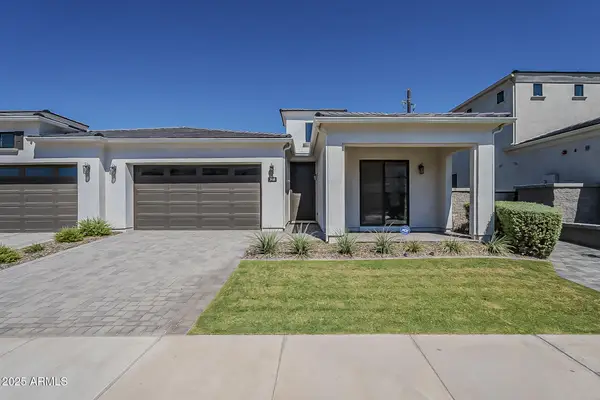 $859,900Active2 beds 3 baths2,132 sq. ft.
$859,900Active2 beds 3 baths2,132 sq. ft.2660 E Longhorn Court, Gilbert, AZ 85297
MLS# 6972662Listed by: CAPITAL WEST HOMES REALTY LLC
