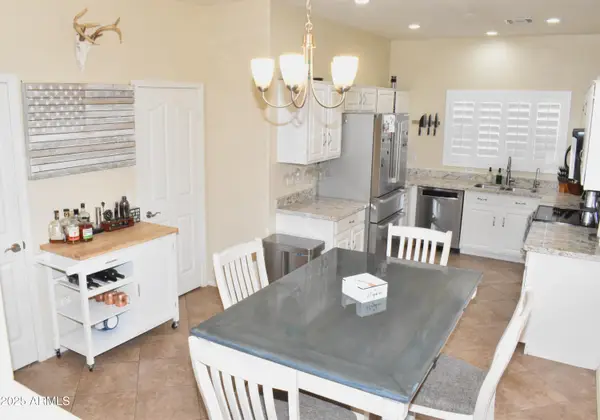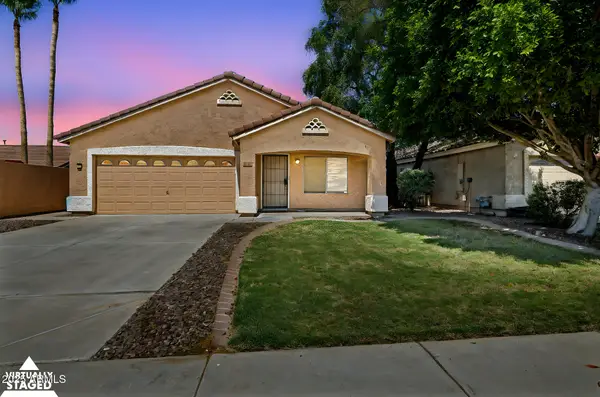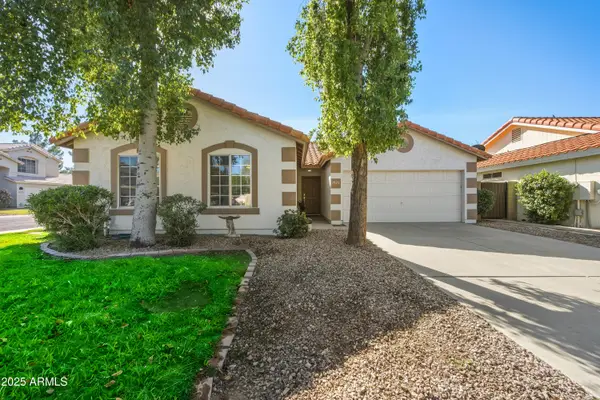1823 E Chelsea Lane #106, Gilbert, AZ 85295
Local realty services provided by:Better Homes and Gardens Real Estate S.J. Fowler
Listed by: robert mattisinko, cary badal
Office: berkshire hathaway homeservices arizona properties
MLS#:6861156
Source:ARMLS
Price summary
- Price:$470,000
- Price per sq. ft.:$259.53
- Monthly HOA dues:$139
About this home
Seller offering $4000 credit towards buyers closing costs. Gorgeous move-in ready townhome in Gilbert's San Tan Village. 40k in upgrades and builder options! 3 bedrooms plus loft, 2.5 bathrooms, 2 car garage. Downstairs you'll find an open concept kitchen and great room and powder room. Upstairs includes all 3 bedrooms (split floor plan), loft, and laundry room. Primary bathroom suite boasts floor to ceiling tiled shower and enlarged & raised vanities w/ under mount sinks and upgraded faucets. Kitchen features GE profile stainless steel appliance package and upgraded kitchen cabinets. Granite counters w/ large single box sink and island w/ breakfast bar. Smart lights w/ Leviton app. Two tone interior paint package. Water softener in the 2 car garage. Builder warranty still in place for another 7 years. Town at Annecy is a gated community tucked in Gilbert's San Tan Village and offers amenities including heated pool & spa, greenbelt and tree lined streets, playgrounds & basketball court, and a lake in the center - makes for a serene setting. Walkability score that's off the charts with restaurants like Blue Wasabi Sushi & Martini Bar, Bourbon and Bones, Grimaldi's Pizza, Brio Italian, Fuzzys Taco shop, The Keg Steakhouse, Kona Grill, and State 48 Brewery within walking distance of the unit. proximity to entertainment, dining and shopping and easy access to the 202. Come fall in love with this community and townhome!
Contact an agent
Home facts
- Year built:2022
- Listing ID #:6861156
- Updated:November 15, 2025 at 05:47 PM
Rooms and interior
- Bedrooms:3
- Total bathrooms:3
- Full bathrooms:2
- Half bathrooms:1
- Living area:1,811 sq. ft.
Heating and cooling
- Cooling:Programmable Thermostat
- Heating:Electric
Structure and exterior
- Year built:2022
- Building area:1,811 sq. ft.
- Lot area:0.03 Acres
Schools
- High school:Campo Verde High School
- Middle school:Spectrum Elementary
- Elementary school:Spectrum Elementary
Utilities
- Water:City Water
Finances and disclosures
- Price:$470,000
- Price per sq. ft.:$259.53
- Tax amount:$1,545 (2024)
New listings near 1823 E Chelsea Lane #106
- New
 $3,500,000Active4 beds 4 baths4,172 sq. ft.
$3,500,000Active4 beds 4 baths4,172 sq. ft.2495 E Superstition Drive, Gilbert, AZ 85297
MLS# 6947662Listed by: BALBOA REALTY, LLC - New
 $235,000Active1 beds 1 baths694 sq. ft.
$235,000Active1 beds 1 baths694 sq. ft.1295 N Ash Street #123, Gilbert, AZ 85233
MLS# 6945978Listed by: RE/MAX FINE PROPERTIES - Open Sat, 10am to 12pmNew
 $500,000Active3 beds 2 baths1,432 sq. ft.
$500,000Active3 beds 2 baths1,432 sq. ft.3058 E Erie Street, Gilbert, AZ 85295
MLS# 6946139Listed by: AFFINITY HOME ASSETS LLC - Open Sat, 11am to 2pmNew
 $475,000Active3 beds 2 baths1,350 sq. ft.
$475,000Active3 beds 2 baths1,350 sq. ft.629 E Redondo Drive, Gilbert, AZ 85296
MLS# 6946367Listed by: HOMESMART - New
 $460,000Active2 beds 2 baths1,437 sq. ft.
$460,000Active2 beds 2 baths1,437 sq. ft.4701 E Nightingale Lane, Gilbert, AZ 85298
MLS# 6946392Listed by: REALTY85 - New
 $499,000Active3 beds 2 baths1,702 sq. ft.
$499,000Active3 beds 2 baths1,702 sq. ft.1156 N San Benito Drive, Gilbert, AZ 85234
MLS# 6946458Listed by: REALTY ONE GROUP - New
 $675,000Active3 beds 3 baths2,070 sq. ft.
$675,000Active3 beds 3 baths2,070 sq. ft.3155 E Austin Drive, Gilbert, AZ 85296
MLS# 6946646Listed by: RE/MAX SIGNATURE - Open Sat, 10am to 2pmNew
 $440,000Active3 beds 2 baths1,488 sq. ft.
$440,000Active3 beds 2 baths1,488 sq. ft.1925 E Cortez Drive, Gilbert, AZ 85234
MLS# 6946716Listed by: REALTY ONE GROUP - New
 $425,000Active3 beds 2 baths1,352 sq. ft.
$425,000Active3 beds 2 baths1,352 sq. ft.3545 E Thunderheart Trail, Gilbert, AZ 85297
MLS# 6946914Listed by: LONG REALTY UNLIMITED - New
 $640,000Active4 beds 3 baths2,341 sq. ft.
$640,000Active4 beds 3 baths2,341 sq. ft.1166 E Stottler Drive, Gilbert, AZ 85296
MLS# 6947054Listed by: EXP REALTY
