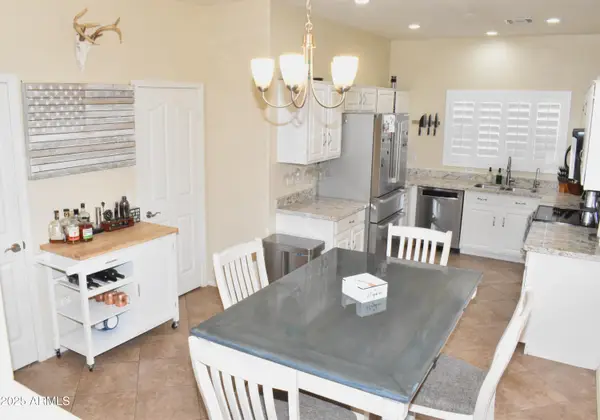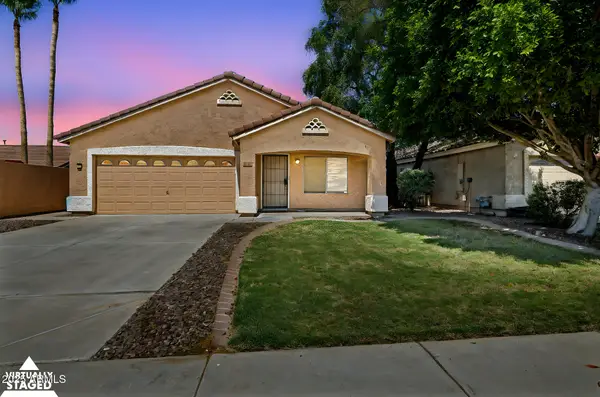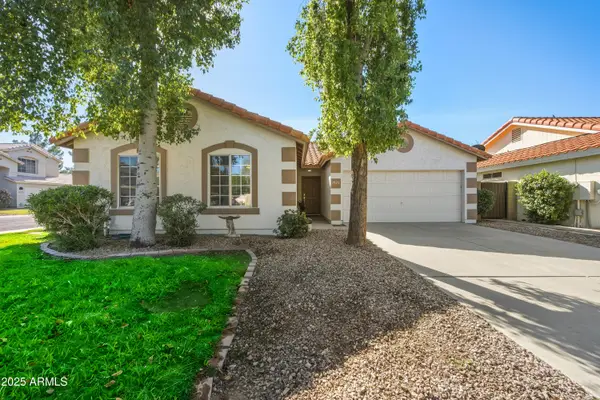1835 S Rockwell Street, Gilbert, AZ 85295
Local realty services provided by:Better Homes and Gardens Real Estate BloomTree Realty
1835 S Rockwell Street,Gilbert, AZ 85295
$545,000
- 4 Beds
- 3 Baths
- 2,398 sq. ft.
- Single family
- Active
Listed by: andrew lane, lori l lane
Office: az lane realty
MLS#:6864184
Source:ARMLS
Price summary
- Price:$545,000
- Price per sq. ft.:$227.27
- Monthly HOA dues:$80
About this home
Delightful 2-story home in the sought-after, Lyon's Gate Community with multiple community pools & activities. This home has just installed NEW HVAC units too! Situated on a prime corner lot, the interior will charm you with soaring ceilings, wood-style flooring, a stone accent wall with a cozy fireplace, tons of natural light, and a neutral palette. In the open concept kitchen, you'll find recessed lighting, Tiffany mint green cabinetry, granite counters, stainless appliances, & an island with lots of seating . The master bedroom offers a spacious walk-in closet & a full ensuite with double sinks. The office/den & loft make ideal areas for working from home or relaxing! Unwind after a long day under the covered patio with your favorite drink and enjoy a peaceful evening. The backyard is The backyard is low-care for easy living; just add your personal touch! Visit the community's pool, spa, biking/walking path, and more! You don't want to miss this gem!
Contact an agent
Home facts
- Year built:2006
- Listing ID #:6864184
- Updated:November 15, 2025 at 05:47 PM
Rooms and interior
- Bedrooms:4
- Total bathrooms:3
- Full bathrooms:2
- Half bathrooms:1
- Living area:2,398 sq. ft.
Heating and cooling
- Cooling:Ceiling Fan(s)
- Heating:Natural Gas
Structure and exterior
- Year built:2006
- Building area:2,398 sq. ft.
- Lot area:0.18 Acres
Schools
- High school:Williams Field High School
- Middle school:Higley Traditional Academy
- Elementary school:Higley Traditional Academy
Utilities
- Water:City Water
Finances and disclosures
- Price:$545,000
- Price per sq. ft.:$227.27
- Tax amount:$2,197 (2024)
New listings near 1835 S Rockwell Street
- New
 $3,500,000Active4 beds 4 baths4,172 sq. ft.
$3,500,000Active4 beds 4 baths4,172 sq. ft.2495 E Superstition Drive, Gilbert, AZ 85297
MLS# 6947662Listed by: BALBOA REALTY, LLC - New
 $235,000Active1 beds 1 baths694 sq. ft.
$235,000Active1 beds 1 baths694 sq. ft.1295 N Ash Street #123, Gilbert, AZ 85233
MLS# 6945978Listed by: RE/MAX FINE PROPERTIES - Open Sat, 10am to 12pmNew
 $500,000Active3 beds 2 baths1,432 sq. ft.
$500,000Active3 beds 2 baths1,432 sq. ft.3058 E Erie Street, Gilbert, AZ 85295
MLS# 6946139Listed by: AFFINITY HOME ASSETS LLC - Open Sat, 11am to 2pmNew
 $475,000Active3 beds 2 baths1,350 sq. ft.
$475,000Active3 beds 2 baths1,350 sq. ft.629 E Redondo Drive, Gilbert, AZ 85296
MLS# 6946367Listed by: HOMESMART - New
 $460,000Active2 beds 2 baths1,437 sq. ft.
$460,000Active2 beds 2 baths1,437 sq. ft.4701 E Nightingale Lane, Gilbert, AZ 85298
MLS# 6946392Listed by: REALTY85 - New
 $499,000Active3 beds 2 baths1,702 sq. ft.
$499,000Active3 beds 2 baths1,702 sq. ft.1156 N San Benito Drive, Gilbert, AZ 85234
MLS# 6946458Listed by: REALTY ONE GROUP - New
 $675,000Active3 beds 3 baths2,070 sq. ft.
$675,000Active3 beds 3 baths2,070 sq. ft.3155 E Austin Drive, Gilbert, AZ 85296
MLS# 6946646Listed by: RE/MAX SIGNATURE - Open Sat, 10am to 2pmNew
 $440,000Active3 beds 2 baths1,488 sq. ft.
$440,000Active3 beds 2 baths1,488 sq. ft.1925 E Cortez Drive, Gilbert, AZ 85234
MLS# 6946716Listed by: REALTY ONE GROUP - New
 $425,000Active3 beds 2 baths1,352 sq. ft.
$425,000Active3 beds 2 baths1,352 sq. ft.3545 E Thunderheart Trail, Gilbert, AZ 85297
MLS# 6946914Listed by: LONG REALTY UNLIMITED - New
 $640,000Active4 beds 3 baths2,341 sq. ft.
$640,000Active4 beds 3 baths2,341 sq. ft.1166 E Stottler Drive, Gilbert, AZ 85296
MLS# 6947054Listed by: EXP REALTY
