1849 E Chelsea Lane #103, Gilbert, AZ 85295
Local realty services provided by:Better Homes and Gardens Real Estate S.J. Fowler
1849 E Chelsea Lane #103,Gilbert, AZ 85295
$375,000
- 2 Beds
- 2 Baths
- - sq. ft.
- Townhouse
- Pending
Listed by:joon bang
Office:west usa realty
MLS#:6906509
Source:ARMLS
Price summary
- Price:$375,000
About this home
Gorgeous 2 BR, 2 BA & 2 car tandem garage in the private gated community of The Lakes at Annecy. The first level is its own suite w/ the owner's suite on the main level feat. an oversized kitchen island w/ quartz countertops, SS appliances, pantry, custom dimmable lighting, & breakfast bar. The great room floor plan is light & bright w/ tall ceilings, custom plantation shutters, & modern 12'' x 24'' tile throughout w/ carpet in the bedrooms & stairs.
The spacious owner's retreat has room for a private sitting area or a home office, walk-in closet, double vanity, & enclosed tile shower.
Built in 2022, this home is LEED certified, the globally recognized gold standard of excellence in energy efficient homes.
The community features 3 swimming pools, parks, & walking paths. Conveniently located near Loop 202, San Tan Village mall, & within walking distance to restaurants and shopping. CGCC is only 3 miles away. This is priced to sell now.
Contact an agent
Home facts
- Year built:2022
- Listing ID #:6906509
- Updated:September 24, 2025 at 09:16 AM
Rooms and interior
- Bedrooms:2
- Total bathrooms:2
- Full bathrooms:2
Heating and cooling
- Cooling:ENERGY STAR Qualified Equipment, Programmable Thermostat
- Heating:ENERGY STAR Qualified Equipment, Electric
Structure and exterior
- Year built:2022
- Lot area:0.02 Acres
Schools
- High school:Campo Verde High School
- Middle school:South Valley Jr. High
- Elementary school:Spectrum Elementary
Utilities
- Water:City Water
Finances and disclosures
- Price:$375,000
- Tax amount:$1,158
New listings near 1849 E Chelsea Lane #103
- New
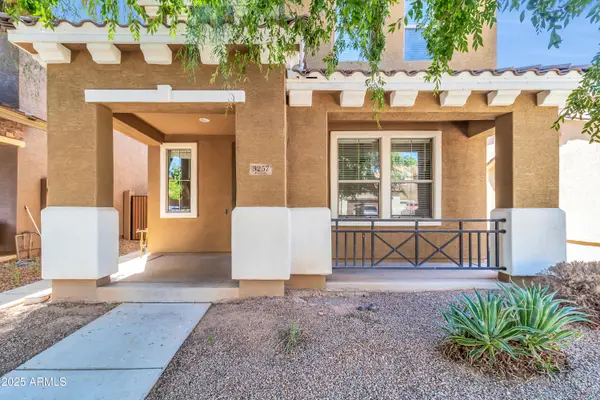 $500,000Active3 beds 3 baths1,956 sq. ft.
$500,000Active3 beds 3 baths1,956 sq. ft.3257 E Tulsa Street, Gilbert, AZ 85295
MLS# 6924582Listed by: LPT REALTY, LLC - New
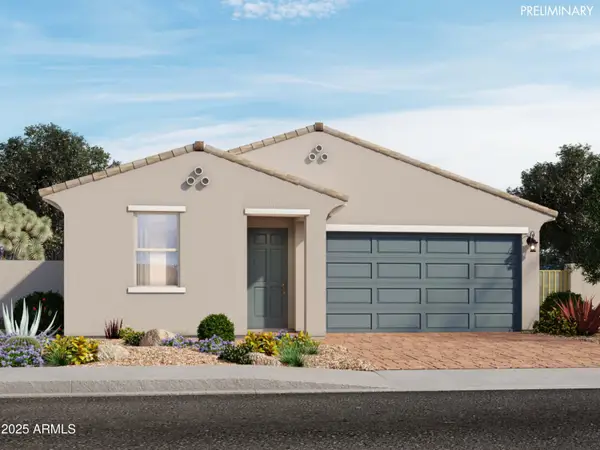 $479,090Active4 beds 3 baths2,049 sq. ft.
$479,090Active4 beds 3 baths2,049 sq. ft.4195 W Monika Lane, San Tan Valley, AZ 85144
MLS# 6924638Listed by: MERITAGE HOMES OF ARIZONA, INC - New
 $380,000Active3 beds 3 baths1,463 sq. ft.
$380,000Active3 beds 3 baths1,463 sq. ft.1296 S Sabino Drive, Gilbert, AZ 85296
MLS# 6924650Listed by: HOMESMART - New
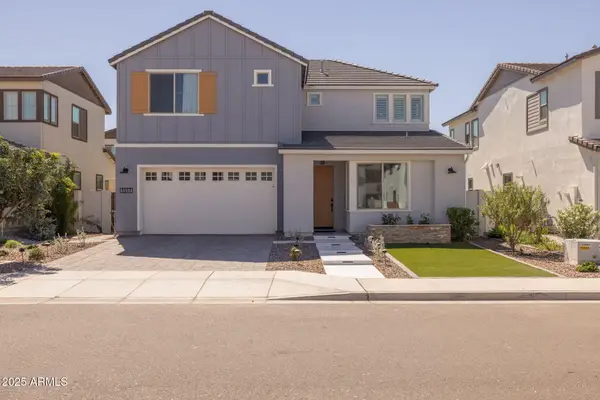 $789,900Active4 beds 3 baths2,939 sq. ft.
$789,900Active4 beds 3 baths2,939 sq. ft.1517 E Rakestraw Lane, Gilbert, AZ 85298
MLS# 6924528Listed by: EXP REALTY - New
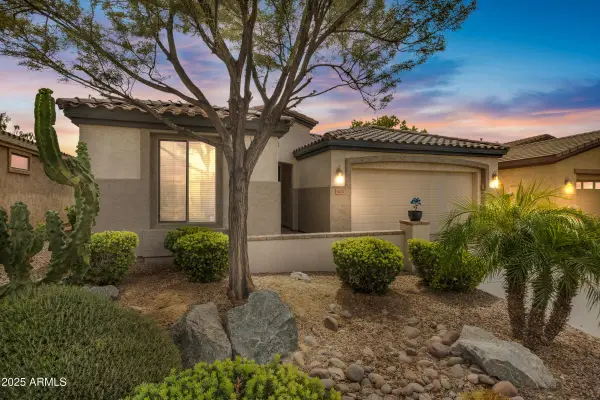 $525,000Active2 beds 2 baths1,604 sq. ft.
$525,000Active2 beds 2 baths1,604 sq. ft.4237 E Blue Spruce Lane, Gilbert, AZ 85298
MLS# 6924367Listed by: REALTY ONE GROUP - New
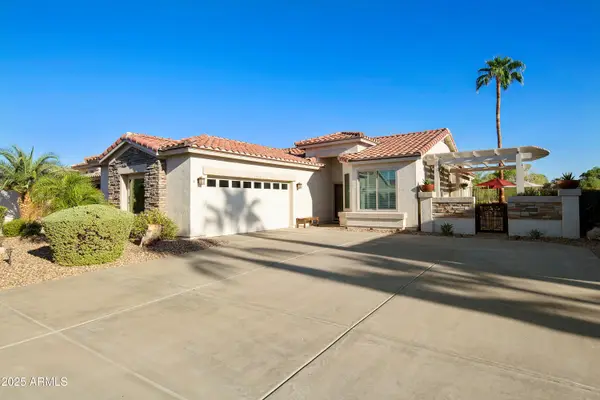 $599,000Active2 beds 2 baths1,407 sq. ft.
$599,000Active2 beds 2 baths1,407 sq. ft.4664 E Apricot Lane, Gilbert, AZ 85298
MLS# 6924385Listed by: COLDWELL BANKER REALTY - New
 $449,000Active3 beds 2 baths1,464 sq. ft.
$449,000Active3 beds 2 baths1,464 sq. ft.261 W Windsor Drive, Gilbert, AZ 85233
MLS# 6924272Listed by: MCMATH REALTY LLC - New
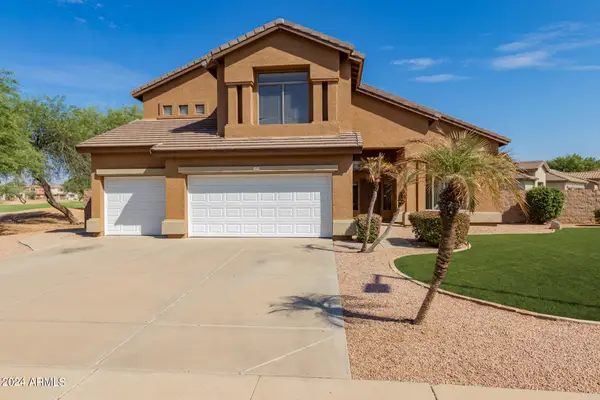 $675,000Active4 beds 3 baths3,102 sq. ft.
$675,000Active4 beds 3 baths3,102 sq. ft.1415 E Black Diamond Drive, Gilbert, AZ 85296
MLS# 6924140Listed by: REDFIN CORPORATION - New
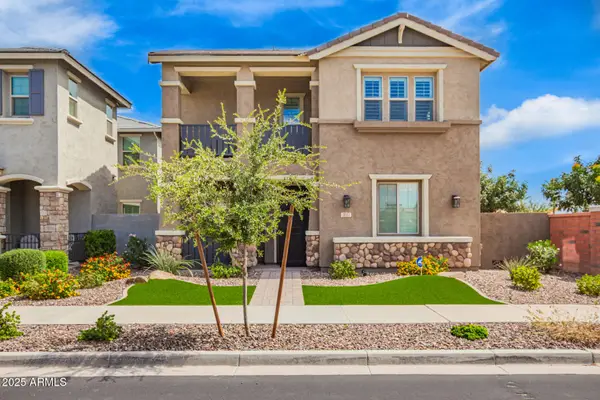 $699,900Active4 beds 3 baths2,401 sq. ft.
$699,900Active4 beds 3 baths2,401 sq. ft.2617 S Entwistle Street, Gilbert, AZ 85295
MLS# 6924114Listed by: WEST USA REALTY - New
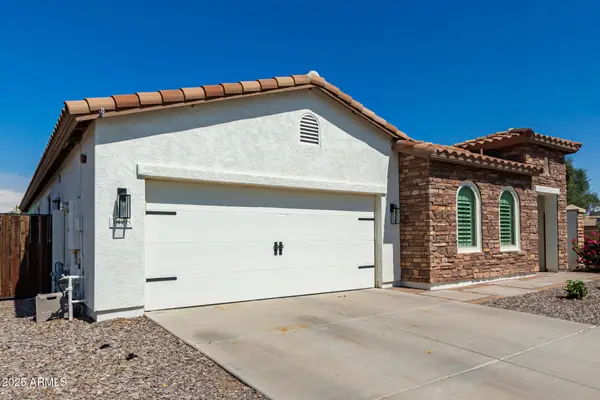 $590,000Active4 beds 3 baths2,096 sq. ft.
$590,000Active4 beds 3 baths2,096 sq. ft.3428 E Ravenswood Drive, Gilbert, AZ 85298
MLS# 6924004Listed by: HOMESMART
