1933 E Lafayette Avenue, Gilbert, AZ 85298
Local realty services provided by:Better Homes and Gardens Real Estate S.J. Fowler
1933 E Lafayette Avenue,Gilbert, AZ 85298
$650,000
- 5 Beds
- 3 Baths
- 2,873 sq. ft.
- Single family
- Active
Listed by:rebecca atlee
Office:good oak real estate
MLS#:6846054
Source:ARMLS
Price summary
- Price:$650,000
- Price per sq. ft.:$226.24
- Monthly HOA dues:$96.67
About this home
Welcome home to the largest single-level gem in Evans Ranch! This warm and inviting 5 bed, 2.5 bath home with a 3-car garage is ready for its next family. Step through the gated front courtyard with low entry into a spacious, open floor plan featuring a cozy living and dining area, plus a generous family room just off the kitchen. You'll love the kitchen's granite counters, high-end stainless appliances, pantry, and sunny breakfast nook. The oversized primary suite is perfect for relaxing or working from home, with a luxurious bath, walk-in closet, dual vanities and remodeled low step shower. The backyard is made for easy living, complete with low-water landscaping, fruit trees, synthetic turf, a built-in BBQ, gas fire pit, and bench seating for gatherings. One full HVAC system has been recently replaced, 5th bedroom is a den conversion, has no window, easily converted back if desired. Is this your next home sweet home? It just might be!
Contact an agent
Home facts
- Year built:2007
- Listing ID #:6846054
- Updated:September 12, 2025 at 03:00 PM
Rooms and interior
- Bedrooms:5
- Total bathrooms:3
- Full bathrooms:2
- Half bathrooms:1
- Living area:2,873 sq. ft.
Heating and cooling
- Cooling:Ceiling Fan(s), Programmable Thermostat
- Heating:Natural Gas
Structure and exterior
- Year built:2007
- Building area:2,873 sq. ft.
- Lot area:0.21 Acres
Schools
- High school:Basha High School
- Middle school:Willie & Coy Payne Jr. High
- Elementary school:John & Carol Carlson Elementary
Utilities
- Water:City Water
Finances and disclosures
- Price:$650,000
- Price per sq. ft.:$226.24
- Tax amount:$2,701 (2024)
New listings near 1933 E Lafayette Avenue
- New
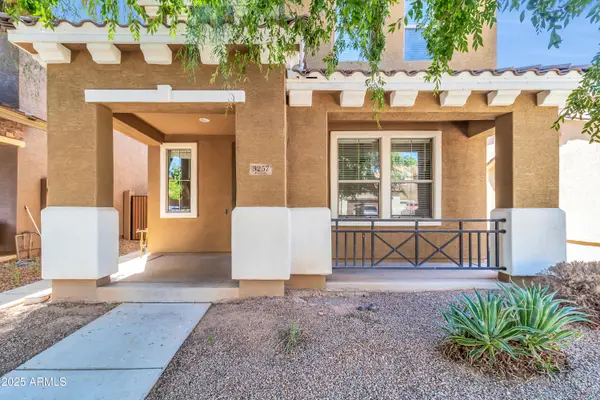 $500,000Active3 beds 3 baths1,956 sq. ft.
$500,000Active3 beds 3 baths1,956 sq. ft.3257 E Tulsa Street, Gilbert, AZ 85295
MLS# 6924582Listed by: LPT REALTY, LLC - New
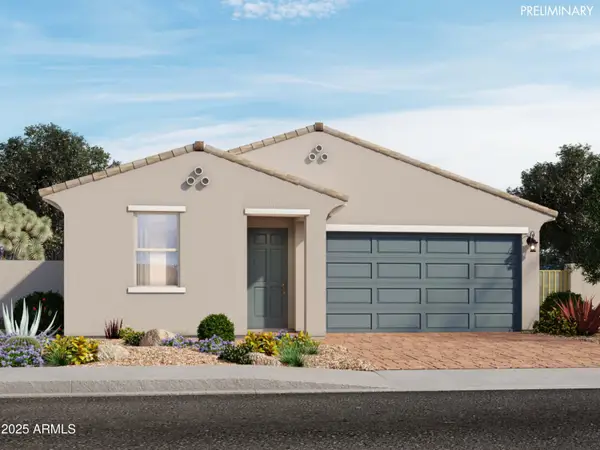 $479,090Active4 beds 3 baths2,049 sq. ft.
$479,090Active4 beds 3 baths2,049 sq. ft.4195 W Monika Lane, San Tan Valley, AZ 85144
MLS# 6924638Listed by: MERITAGE HOMES OF ARIZONA, INC - New
 $380,000Active3 beds 3 baths1,463 sq. ft.
$380,000Active3 beds 3 baths1,463 sq. ft.1296 S Sabino Drive, Gilbert, AZ 85296
MLS# 6924650Listed by: HOMESMART - New
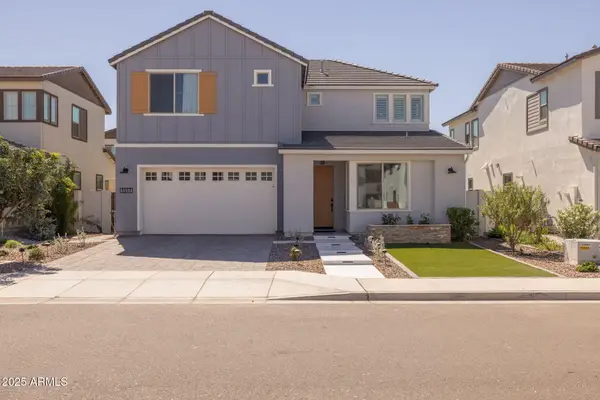 $789,900Active4 beds 3 baths2,939 sq. ft.
$789,900Active4 beds 3 baths2,939 sq. ft.1517 E Rakestraw Lane, Gilbert, AZ 85298
MLS# 6924528Listed by: EXP REALTY - New
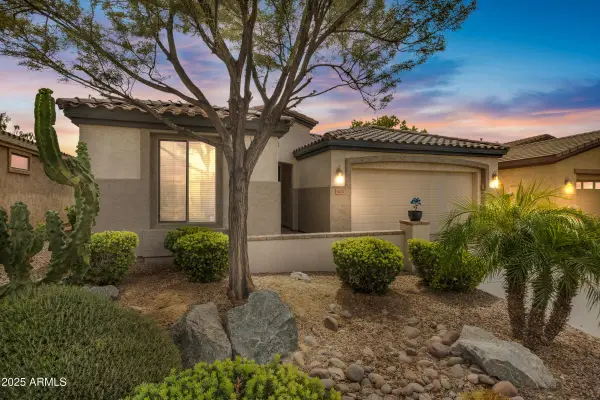 $525,000Active2 beds 2 baths1,604 sq. ft.
$525,000Active2 beds 2 baths1,604 sq. ft.4237 E Blue Spruce Lane, Gilbert, AZ 85298
MLS# 6924367Listed by: REALTY ONE GROUP - New
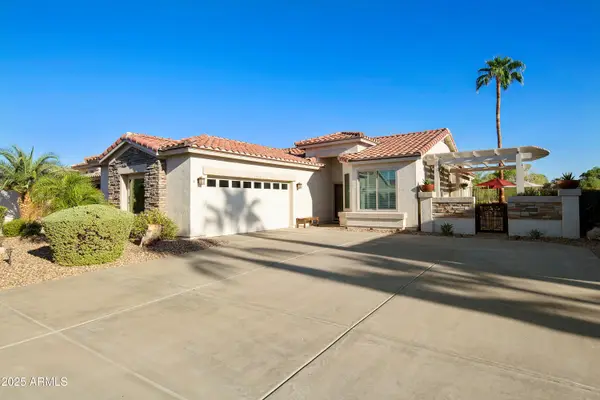 $599,000Active2 beds 2 baths1,407 sq. ft.
$599,000Active2 beds 2 baths1,407 sq. ft.4664 E Apricot Lane, Gilbert, AZ 85298
MLS# 6924385Listed by: COLDWELL BANKER REALTY - New
 $449,000Active3 beds 2 baths1,464 sq. ft.
$449,000Active3 beds 2 baths1,464 sq. ft.261 W Windsor Drive, Gilbert, AZ 85233
MLS# 6924272Listed by: MCMATH REALTY LLC - New
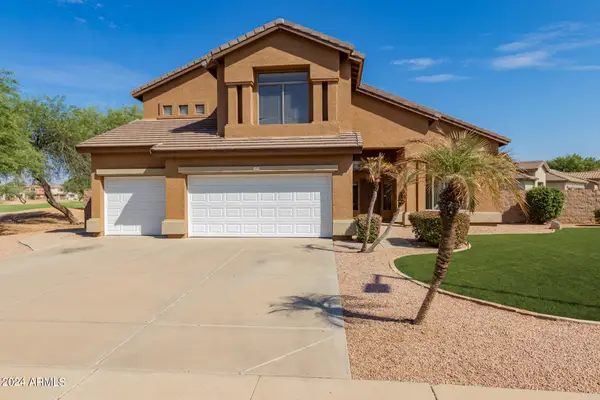 $675,000Active4 beds 3 baths3,102 sq. ft.
$675,000Active4 beds 3 baths3,102 sq. ft.1415 E Black Diamond Drive, Gilbert, AZ 85296
MLS# 6924140Listed by: REDFIN CORPORATION - New
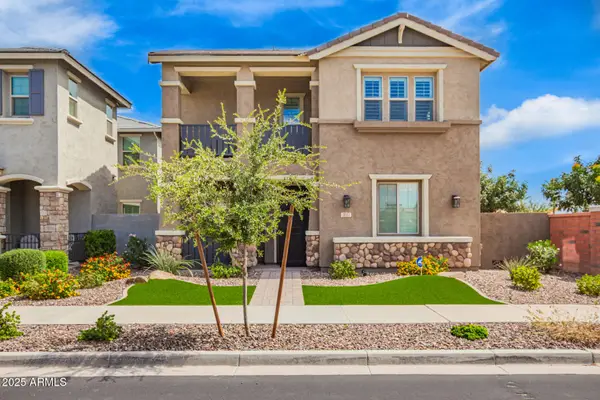 $699,900Active4 beds 3 baths2,401 sq. ft.
$699,900Active4 beds 3 baths2,401 sq. ft.2617 S Entwistle Street, Gilbert, AZ 85295
MLS# 6924114Listed by: WEST USA REALTY - New
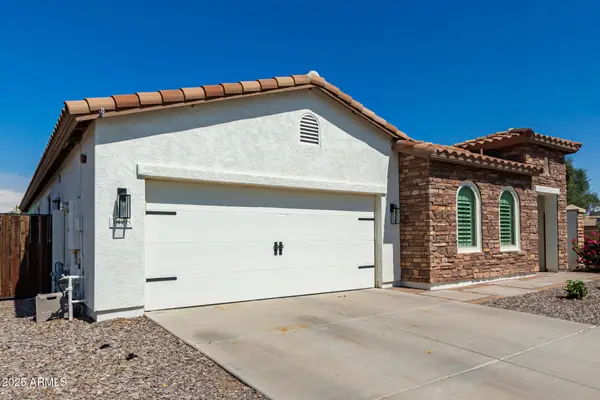 $590,000Active4 beds 3 baths2,096 sq. ft.
$590,000Active4 beds 3 baths2,096 sq. ft.3428 E Ravenswood Drive, Gilbert, AZ 85298
MLS# 6924004Listed by: HOMESMART
