1953 E Lafayette Avenue, Gilbert, AZ 85298
Local realty services provided by:Better Homes and Gardens Real Estate BloomTree Realty
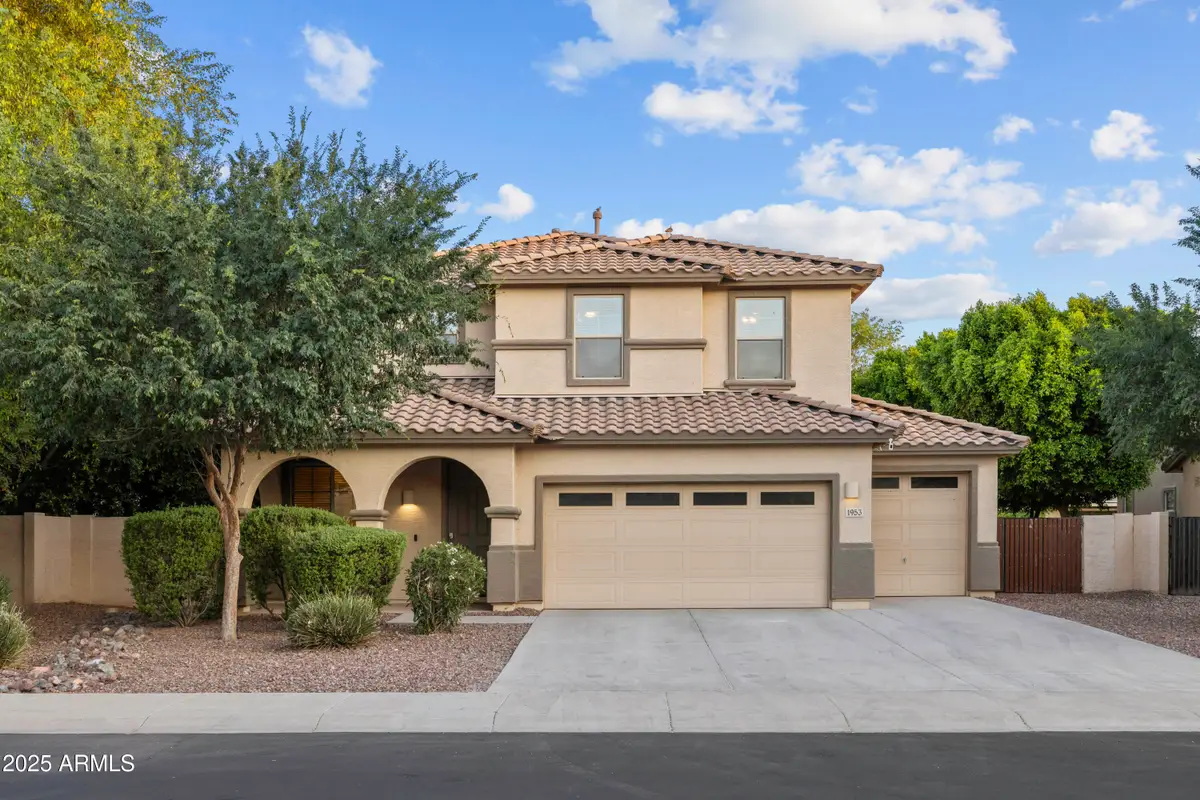
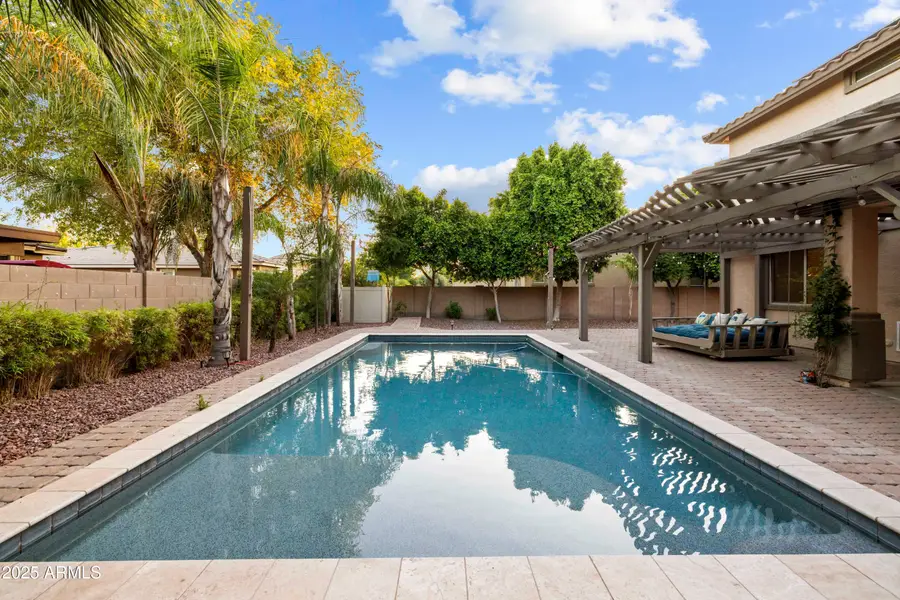
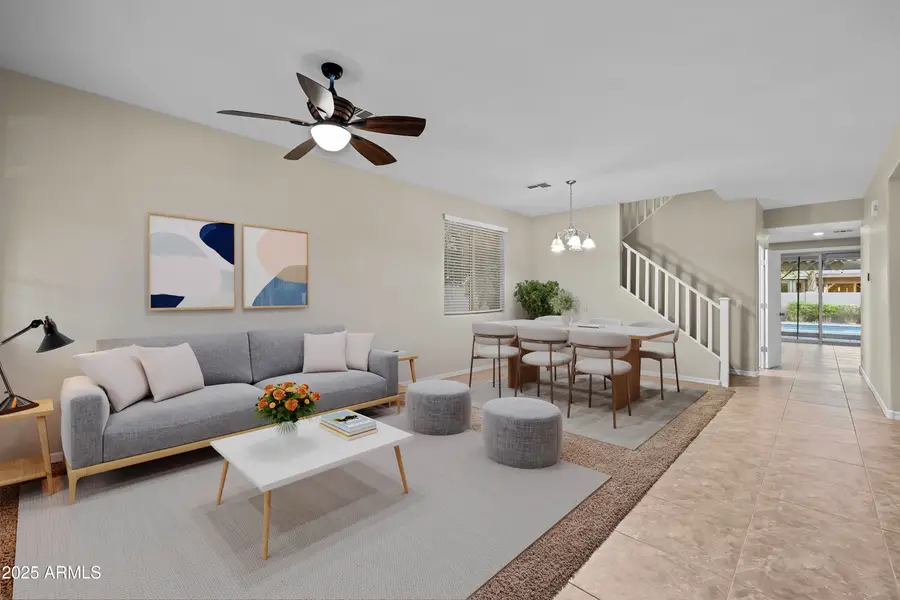
1953 E Lafayette Avenue,Gilbert, AZ 85298
$665,000
- 5 Beds
- 3 Baths
- 2,900 sq. ft.
- Single family
- Active
Listed by:michelle west
Office:realty executives arizona territory
MLS#:6882679
Source:ARMLS
Price summary
- Price:$665,000
- Price per sq. ft.:$229.31
- Monthly HOA dues:$96.67
About this home
Welcome to your own desert retreat in the highly sought-after Evans Ranch community! This move-in ready 5-bedroom, 3-bathroom home with a 3-car garage has been freshly cleaned from top to bottom—including professionally shampooed carpets—and is ready for its next chapter. The spacious, light-filled interior features a gourmet kitchen with granite countertops, gas range, stainless steel appliances, large island, and ample cabinetry. Downstairs offers a full bathroom and bedroom—perfect for guests or a home office—while upstairs boasts a spacious loft, laundry room, and serene primary suite with an oversized walk-in shower. OWNED solar panels help keep energy bills low!! But the true highlight is the backyard oasis: a sparkling pool, oversized porch swing, and extended covered patio make it the perfect space to relax or entertain. With an RV gate, nearby parks, top-rated schools, and shopping just minutes away, this home is ideal as a primary residence or second vacation home! Schedule your showing and come see for yourself!
Contact an agent
Home facts
- Year built:2012
- Listing Id #:6882679
- Updated:August 09, 2025 at 03:07 PM
Rooms and interior
- Bedrooms:5
- Total bathrooms:3
- Full bathrooms:3
- Living area:2,900 sq. ft.
Heating and cooling
- Cooling:Ceiling Fan(s)
- Heating:Electric, Natural Gas
Structure and exterior
- Year built:2012
- Building area:2,900 sq. ft.
- Lot area:0.21 Acres
Schools
- High school:Basha High School
- Middle school:Willie & Coy Payne Jr. High
- Elementary school:John & Carol Carlson Elementary
Utilities
- Water:City Water
Finances and disclosures
- Price:$665,000
- Price per sq. ft.:$229.31
- Tax amount:$2,600 (2024)
New listings near 1953 E Lafayette Avenue
- New
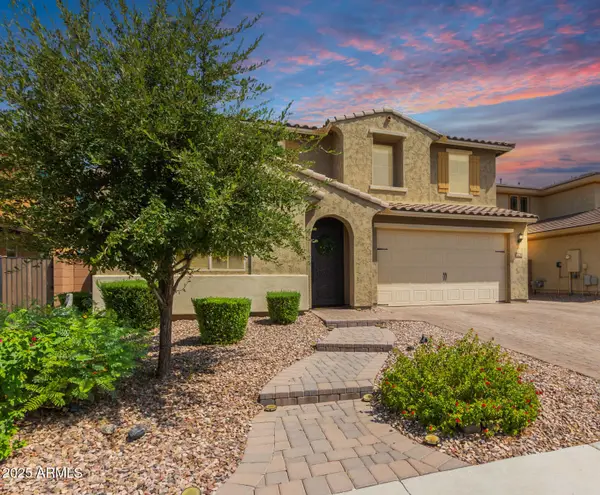 $765,000Active5 beds 4 baths3,535 sq. ft.
$765,000Active5 beds 4 baths3,535 sq. ft.2738 E Cherry Hill Drive, Gilbert, AZ 85298
MLS# 6905830Listed by: HOMESMART LIFESTYLES - New
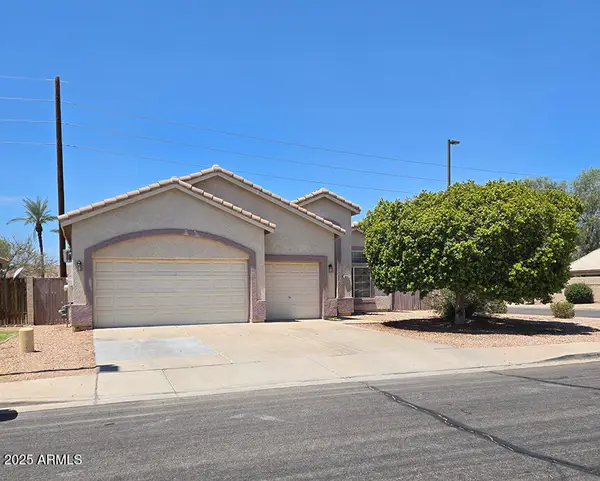 $549,900Active3 beds 2 baths2,010 sq. ft.
$549,900Active3 beds 2 baths2,010 sq. ft.1818 S Saddle Street, Gilbert, AZ 85233
MLS# 6905844Listed by: EXP REALTY - New
 $649,990Active5 beds 4 baths2,938 sq. ft.
$649,990Active5 beds 4 baths2,938 sq. ft.3010 E Augusta Avenue, Gilbert, AZ 85298
MLS# 6905801Listed by: KB HOME SALES - New
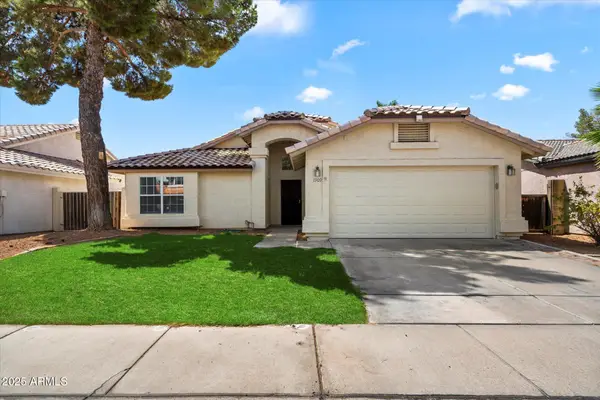 $445,000Active3 beds 2 baths1,412 sq. ft.
$445,000Active3 beds 2 baths1,412 sq. ft.1909 E Anchor Drive, Gilbert, AZ 85234
MLS# 6905813Listed by: CPA ADVANTAGE REALTY, LLC - New
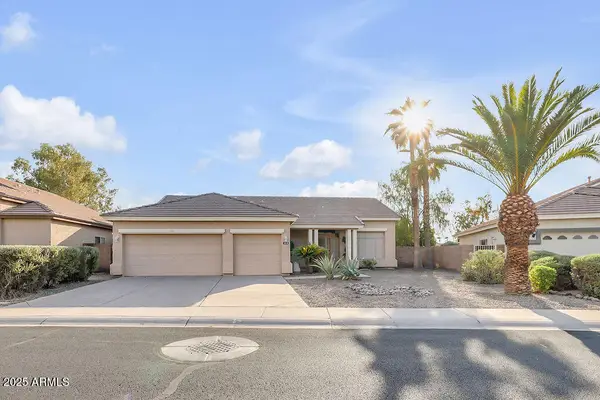 $673,000Active4 beds 2 baths2,131 sq. ft.
$673,000Active4 beds 2 baths2,131 sq. ft.1038 S Palomino Creek Drive, Gilbert, AZ 85296
MLS# 6905705Listed by: BARRETT REAL ESTATE - New
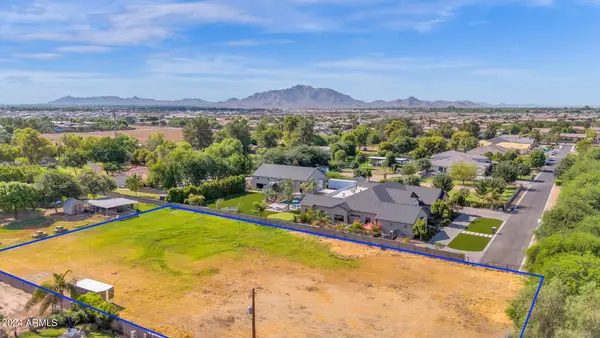 $1,050,000Active1.01 Acres
$1,050,000Active1.01 Acres21xxxx S 145th Street, Gilbert, AZ 85298
MLS# 6905709Listed by: REALTY ONE GROUP - New
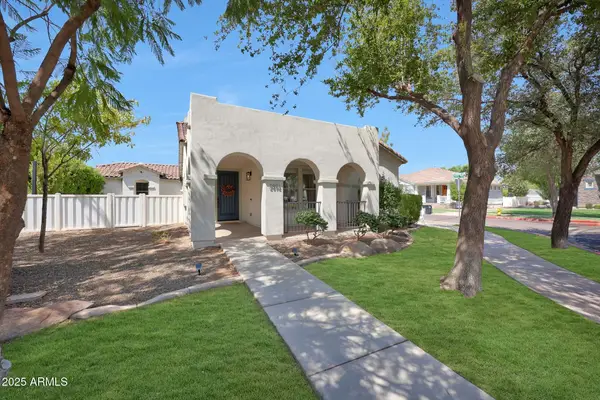 $850,000Active3 beds 2 baths1,608 sq. ft.
$850,000Active3 beds 2 baths1,608 sq. ft.2892 E Agritopia Loop S, Gilbert, AZ 85296
MLS# 6905744Listed by: REAL BROKER - New
 $975,000Active4 beds 3 baths3,265 sq. ft.
$975,000Active4 beds 3 baths3,265 sq. ft.3831 E Weather Vane Road, Gilbert, AZ 85296
MLS# 6905766Listed by: KELLER WILLIAMS INTEGRITY FIRST - New
 $675,000Active4 beds 3 baths2,200 sq. ft.
$675,000Active4 beds 3 baths2,200 sq. ft.632 E Raven Way, Gilbert, AZ 85297
MLS# 6905680Listed by: HOMESMART - New
 $595,900Active4 beds 3 baths2,321 sq. ft.
$595,900Active4 beds 3 baths2,321 sq. ft.4131 E Stanford Avenue, Gilbert, AZ 85234
MLS# 6905619Listed by: MEKA REALTY
