1955 E Blackhawk Drive, Gilbert, AZ 85298
Local realty services provided by:Better Homes and Gardens Real Estate S.J. Fowler
1955 E Blackhawk Drive,Gilbert, AZ 85298
$1,275,000
- 4 Beds
- 4 Baths
- 3,876 sq. ft.
- Single family
- Active
Listed by: richard harless, kehaulani kerr
Office: az flat fee
MLS#:6935708
Source:ARMLS
Price summary
- Price:$1,275,000
- Price per sq. ft.:$328.95
About this home
STUNNING farm-style home in the gated community of Marathon Ranch gen-suite casita model with modern upgrades and resort-style amenities. This exceptional property features 4-bedrooms, 3.5-bathrooms with lots of curb appeal including brick veneer accents, artificial turf, 3-car garage, paver driveway, manicured front yard, and a welcoming courtyard are just the beginning. An inviting contemporary design with modern fixtures and many stylish upgrades throughout and with an open concept and over 3200 sq ft in the main home, plus a gen-suite (casita) with approximately 700 sq ft with two separate entrances, providing flexible living for families, friends, or multi-generational needs. Tucked away in a sought-after gated community near the scenic San Tan mountains, this home offers both this home offers both tranquility, convenience, and classic elegance.
Discover a spacious open floor plan with elegant tile flooring, high ceilings, custom palette throughout, and plantation shutters. The living room is the perfect place for entertaining family and friends with a sliding glass door that can be used for letting in the natural light with an indoor/outdoor concept. The formal dining room can also be used as a lounge area with additional cabinetry. The gourmet kitchen is equipped with white cabinetry with crown moulding, a walk-in pantry, double ovens, quartz counters, SS appliances, pendant lighting, and an island with a breakfast bar. Home chefs will fall in love with the gourmet kitchen, outfitted with top-of-the-line appliances, beautiful cabinetry, and a spacious walk-in pantry. The expansive kitchen island provides plenty of room for preparing meals, serving, or casual breakfasts, while stylish finishes elevate the culinary experience.
The main bedroom boasts private outdoor access, a walk-in closet, and an elegante ensuite bathroom with a separate tub & shower, dual sinks, and a walk-in closet. The additional bedrooms offer flexibility and can be used as an additional office or a flex space for a versatile lifestyle featuring soft carpeting with their own bathrooms and walk-in closets. Laundry inside with lots of storage. The gen-suite offers a living area with a large bathroom and enormous bedroom with plenty of windows, laundry inside, a kitchenette, and a separate entrance!
Don't forget about the wonderful backyard, that includes a covered & enclosed screened patio option feature, extended seating area, a putting green, and a refreshing hot tub! Beautiful landscaping and a spacious layout make the outdoor space a true extension of the home. This remarkable farm-style home in Marathon Ranch gives you the modern living, blending spacious comfort with sophisticated design and exceptional amenities. Whether hosting weekend get-togethers or enjoying peaceful family evenings, this home is perfectly suited for entertaining and everyday enjoyment. The home of your dreams is here!
All three refrigerators, washer & dryer, interior electric fireplace, TV mounts, and 1 EV charging stations will all convey with the sale.
Contact an agent
Home facts
- Year built:2019
- Listing ID #:6935708
- Updated:December 07, 2025 at 01:37 AM
Rooms and interior
- Bedrooms:4
- Total bathrooms:4
- Full bathrooms:3
- Half bathrooms:1
- Living area:3,876 sq. ft.
Heating and cooling
- Cooling:Ceiling Fan(s)
- Heating:Natural Gas
Structure and exterior
- Year built:2019
- Building area:3,876 sq. ft.
- Lot area:0.29 Acres
Schools
- High school:Basha High School
- Middle school:Willie & Coy Payne Jr. High
- Elementary school:Charlotte Patterson Elementary
Utilities
- Water:City Water
Finances and disclosures
- Price:$1,275,000
- Price per sq. ft.:$328.95
- Tax amount:$3,559
New listings near 1955 E Blackhawk Drive
- New
 $1,275,000Active4 beds 3 baths3,251 sq. ft.
$1,275,000Active4 beds 3 baths3,251 sq. ft.915 W Grand Caymen Drive, Gilbert, AZ 85233
MLS# 6955211Listed by: WEST USA REALTY - New
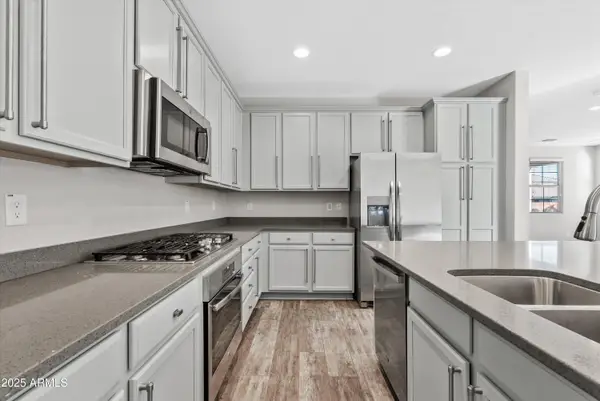 $562,900Active4 beds 3 baths2,417 sq. ft.
$562,900Active4 beds 3 baths2,417 sq. ft.3806 E Robert Street, Gilbert, AZ 85295
MLS# 6955035Listed by: HOMESMART - New
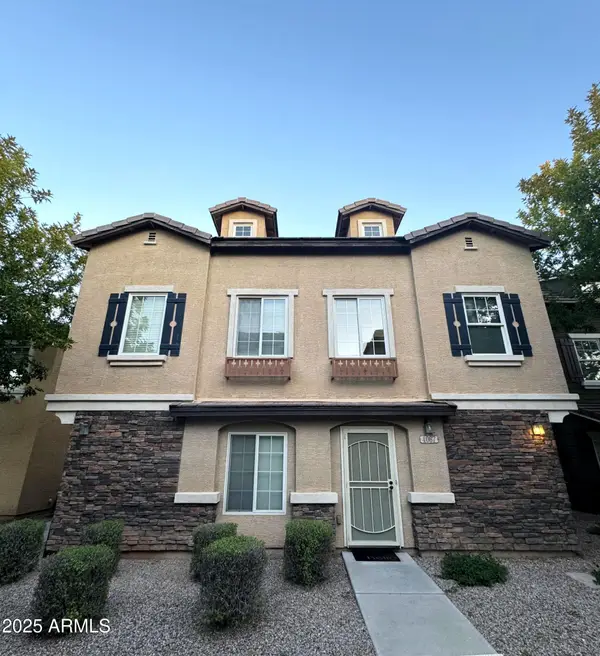 $319,900Active2 beds 2 baths967 sq. ft.
$319,900Active2 beds 2 baths967 sq. ft.4067 E Windsor Drive, Gilbert, AZ 85296
MLS# 6954990Listed by: DPR REALTY LLC - New
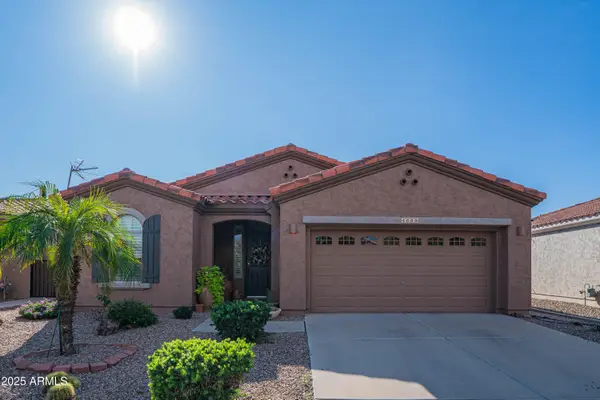 $435,000Active2 beds 2 baths1,308 sq. ft.
$435,000Active2 beds 2 baths1,308 sq. ft.4689 E Jude Court, Gilbert, AZ 85297
MLS# 6954930Listed by: CARUSO REAL ESTATE - New
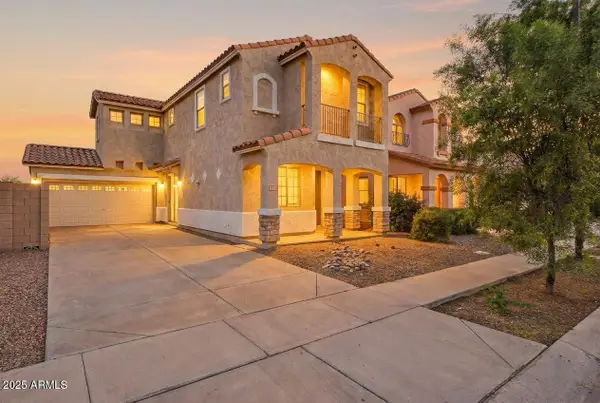 $405,000Active3 beds 2 baths1,537 sq. ft.
$405,000Active3 beds 2 baths1,537 sq. ft.4188 S Mariposa Drive, Gilbert, AZ 85297
MLS# 6954759Listed by: EXP REALTY - New
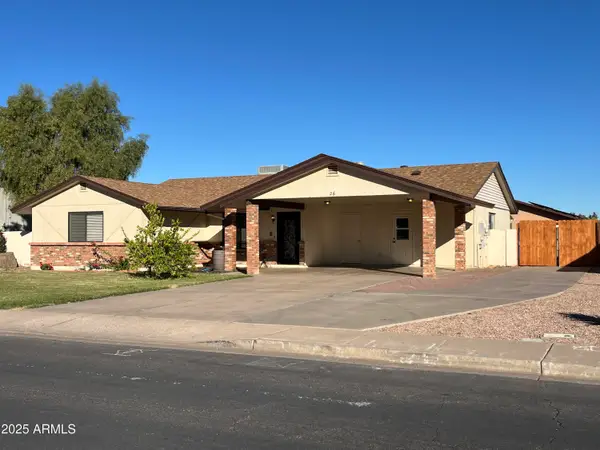 $614,900Active5 beds 3 baths2,904 sq. ft.
$614,900Active5 beds 3 baths2,904 sq. ft.26 E Palo Verde Street, Gilbert, AZ 85296
MLS# 6954803Listed by: ASPIRE REALTY GROUP LLC - New
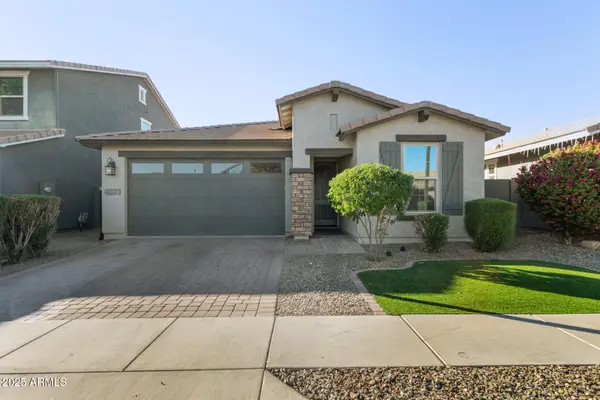 $599,000Active4 beds 3 baths2,036 sq. ft.
$599,000Active4 beds 3 baths2,036 sq. ft.4990 S Bridal Vail Drive, Gilbert, AZ 85298
MLS# 6954666Listed by: KELLER WILLIAMS REALTY PHOENIX - New
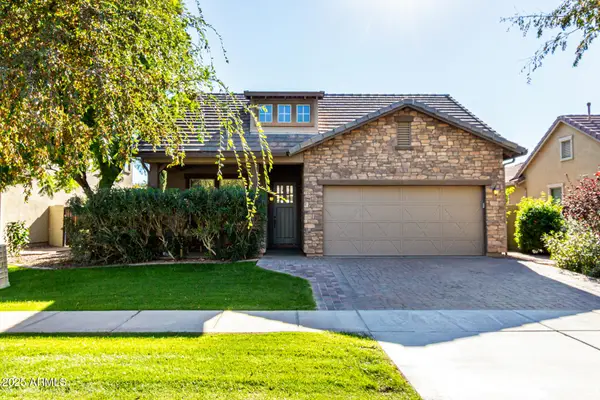 $649,000Active3 beds 2 baths1,963 sq. ft.
$649,000Active3 beds 2 baths1,963 sq. ft.3503 E Palo Verde Street, Gilbert, AZ 85296
MLS# 6954676Listed by: HOMESMART LIFESTYLES - Open Sun, 12 to 3pmNew
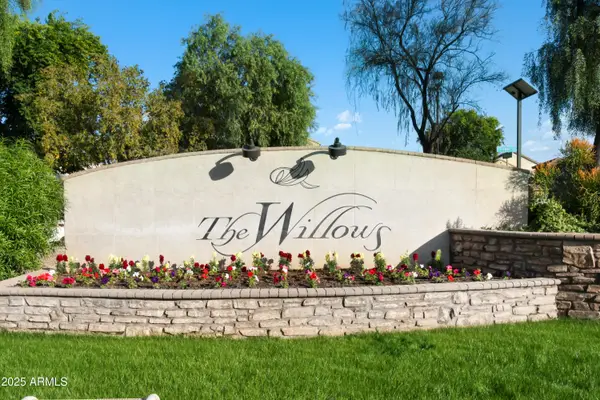 $439,500Active3 beds 3 baths1,557 sq. ft.
$439,500Active3 beds 3 baths1,557 sq. ft.4146 E Vest Avenue, Gilbert, AZ 85295
MLS# 6954525Listed by: JASON MITCHELL REAL ESTATE - New
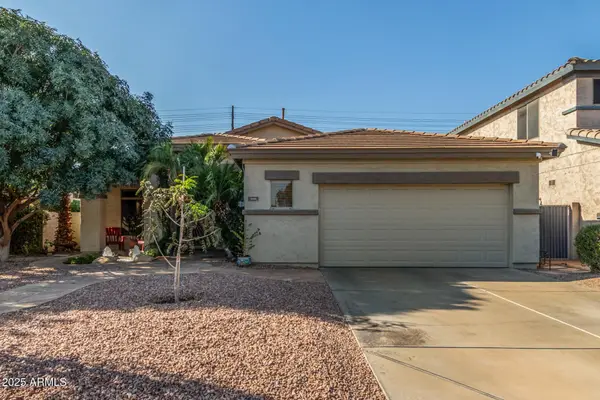 $589,900Active4 beds 2 baths1,980 sq. ft.
$589,900Active4 beds 2 baths1,980 sq. ft.166 N Brett Street, Gilbert, AZ 85234
MLS# 6954465Listed by: VENTURE REI, LLC
