2025 S Val Vista Drive, Gilbert, AZ 85295
Local realty services provided by:Better Homes and Gardens Real Estate BloomTree Realty
Listed by: christine halverson, sali halverson
Office: homesmart
MLS#:6922124
Source:ARMLS
Price summary
- Price:$5,000,000
- Price per sq. ft.:$731.96
About this home
Where timeless elegance meets Arizona heritage — this iconic Victorian-inspired estate rests on 6.175 irrigated acres in the heart of Gilbert, offering an unmatched blend of luxury, privacy, and equestrian living just minutes from vibrant Downtown Gilbert and SanTan Village. Spanning 6,831 sq ft with 5 bedrooms and 7 bathrooms, the home showcases 12' ceilings, a sweeping grand staircase, stained glass details, and handcrafted millwork throughout. The main-level primary suite features dual walk-in closets, while the fully finished basement includes a kitchenette, full bath, and generous storage. Step outside to a resort-style pool, lush irrigated grounds, multiple covered patios, and full equestrian amenities including a 36×64 shop, hay barn, and stalls. With no HOA, a private gated entrance, and room to roam, this Gilbert landmark offers elegance, freedom, and legacy living. If privacy, history, and horses are your love language, welcome home.
Contact an agent
Home facts
- Year built:1998
- Listing ID #:6922124
- Updated:January 23, 2026 at 04:40 PM
Rooms and interior
- Bedrooms:5
- Total bathrooms:8
- Full bathrooms:7
- Half bathrooms:1
- Living area:6,831 sq. ft.
Heating and cooling
- Cooling:Ceiling Fan(s)
- Heating:Electric
Structure and exterior
- Year built:1998
- Building area:6,831 sq. ft.
- Lot area:6.18 Acres
Schools
- High school:Campo Verde High School
- Middle school:South Valley Jr. High
- Elementary school:Ashland Elementary
Utilities
- Water:City Water
- Sewer:Septic In & Connected
Finances and disclosures
- Price:$5,000,000
- Price per sq. ft.:$731.96
- Tax amount:$9,831 (2024)
New listings near 2025 S Val Vista Drive
- New
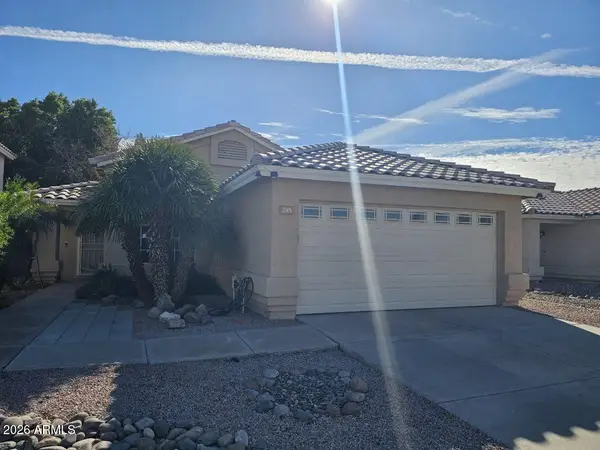 $445,000Active3 beds 2 baths1,234 sq. ft.
$445,000Active3 beds 2 baths1,234 sq. ft.285 W Washington Avenue, Gilbert, AZ 85233
MLS# 6973246Listed by: SCHREINER REALTY - New
 $649,000Active4 beds 3 baths2,758 sq. ft.
$649,000Active4 beds 3 baths2,758 sq. ft.2960 E Derringer Way, Gilbert, AZ 85297
MLS# 6973143Listed by: HOMESMART - New
 $569,000Active4 beds 2 baths1,642 sq. ft.
$569,000Active4 beds 2 baths1,642 sq. ft.962 E Cullumber Street, Gilbert, AZ 85234
MLS# 6973163Listed by: MY HOME GROUP REAL ESTATE - New
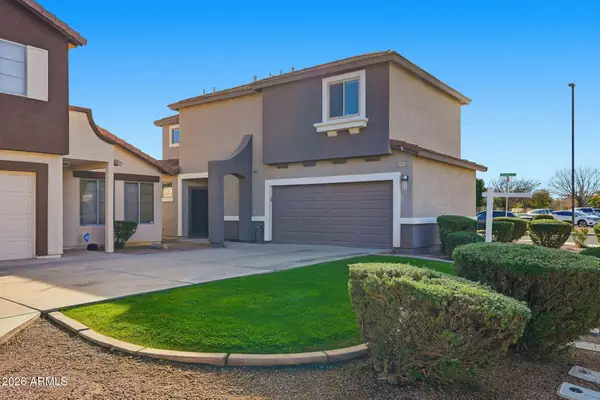 $425,000Active3 beds 3 baths1,262 sq. ft.
$425,000Active3 beds 3 baths1,262 sq. ft.1273 S Boulder Street #A, Gilbert, AZ 85296
MLS# 6973058Listed by: SERHANT. - New
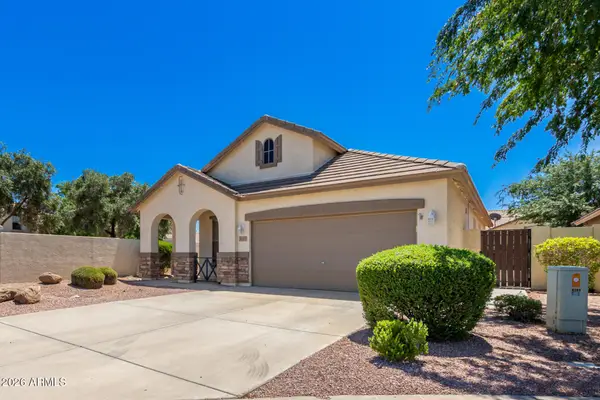 $509,000Active3 beds 2 baths1,284 sq. ft.
$509,000Active3 beds 2 baths1,284 sq. ft.4261 E Crown Court, Gilbert, AZ 85298
MLS# 6972958Listed by: REDFIN CORPORATION - New
 $525,000Active5 beds 3 baths2,312 sq. ft.
$525,000Active5 beds 3 baths2,312 sq. ft.3877 E Sundance Avenue, Gilbert, AZ 85297
MLS# 6972977Listed by: GOLDEN BULL REALTY LLC - New
 $425,000Active3 beds 3 baths1,488 sq. ft.
$425,000Active3 beds 3 baths1,488 sq. ft.1853 S Balboa Drive, Gilbert, AZ 85295
MLS# 6972845Listed by: HOMESMART - New
 $660,000Active4 beds 2 baths2,243 sq. ft.
$660,000Active4 beds 2 baths2,243 sq. ft.4621 S San Benito Court, Gilbert, AZ 85297
MLS# 6972840Listed by: REALTY ONE GROUP - Open Sat, 10am to 12pmNew
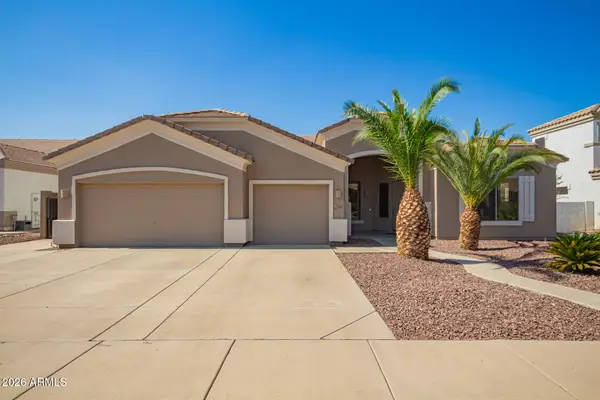 $699,000Active4 beds 3 baths2,862 sq. ft.
$699,000Active4 beds 3 baths2,862 sq. ft.2945 E Clifton Avenue, Gilbert, AZ 85295
MLS# 6972654Listed by: KELLER WILLIAMS REALTY SONORAN LIVING - New
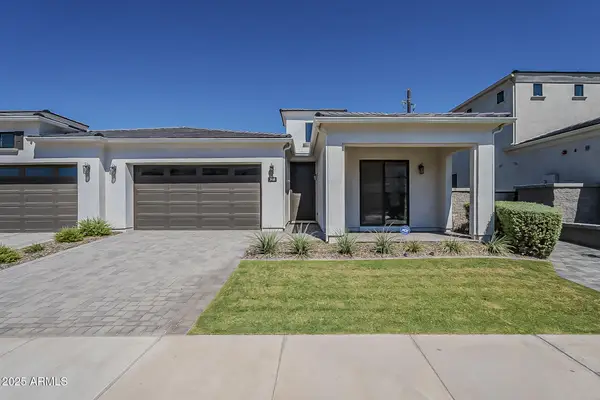 $859,900Active2 beds 3 baths2,132 sq. ft.
$859,900Active2 beds 3 baths2,132 sq. ft.2660 E Longhorn Court, Gilbert, AZ 85297
MLS# 6972662Listed by: CAPITAL WEST HOMES REALTY LLC
