2051 E Aris Drive, Gilbert, AZ 85298
Local realty services provided by:Better Homes and Gardens Real Estate S.J. Fowler
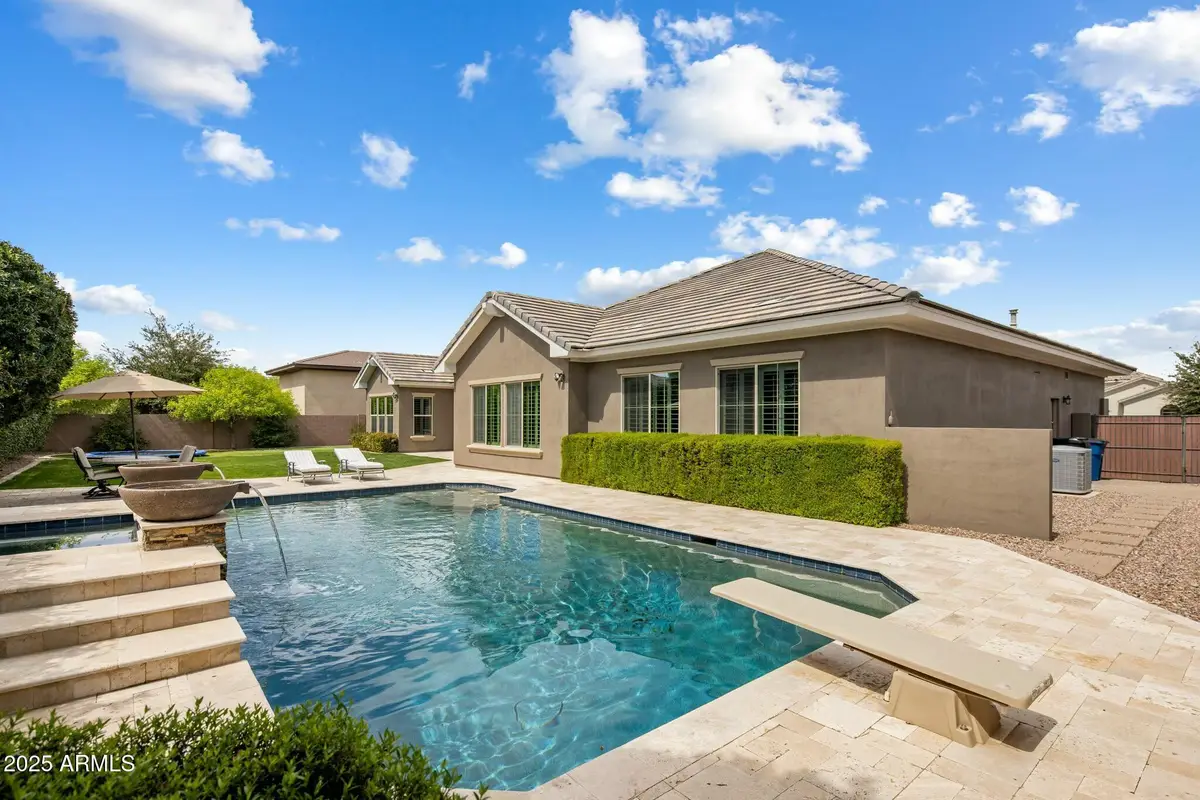
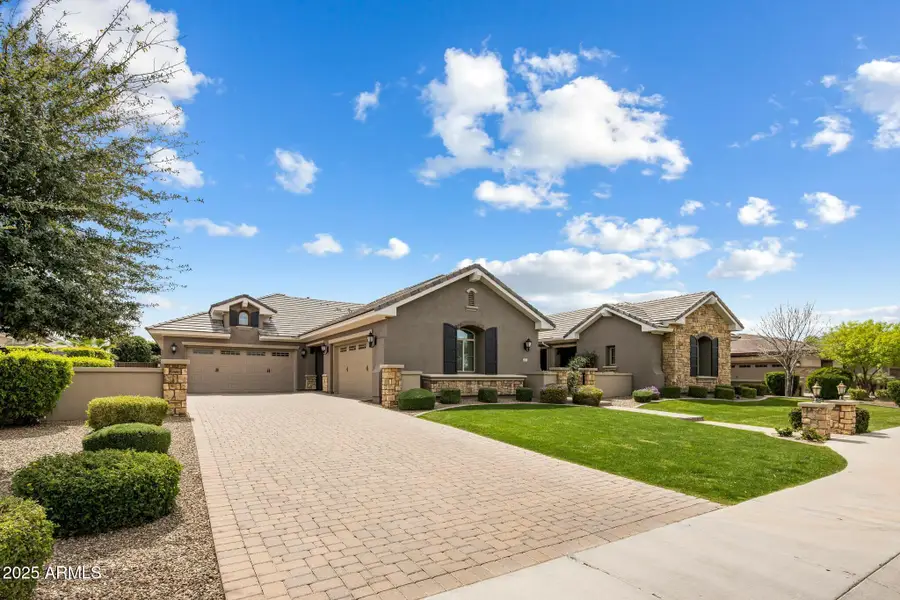
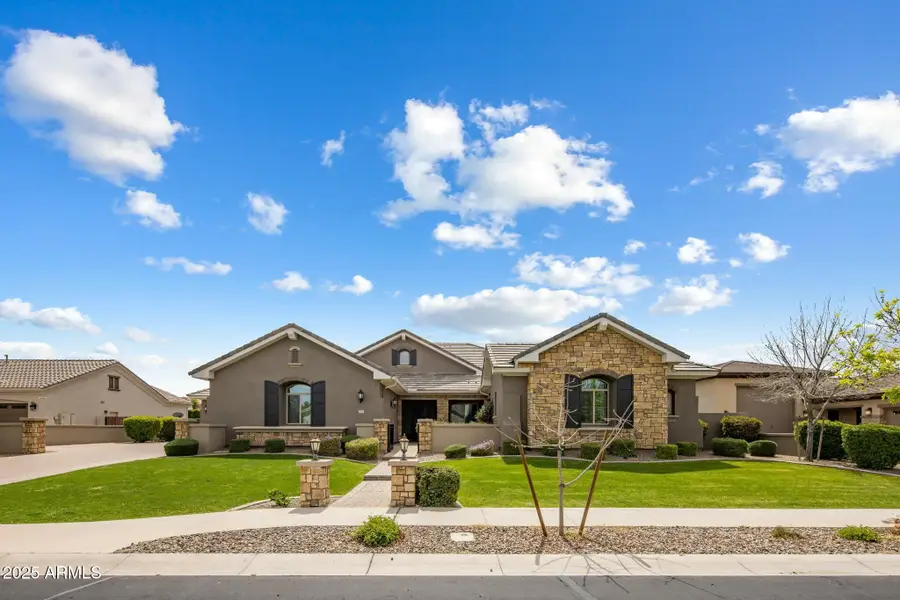
2051 E Aris Drive,Gilbert, AZ 85298
$1,599,000
- 5 Beds
- 4 Baths
- 4,748 sq. ft.
- Single family
- Active
Listed by:cristen corupe
Office:keller williams arizona realty
MLS#:6852927
Source:ARMLS
Price summary
- Price:$1,599,000
- Price per sq. ft.:$336.77
- Monthly HOA dues:$240
About this home
Seller offering 2-1 Buy down or 1% permanent rate buy down. Welcome to this stunning home nestled in a prestigious gated community in Gilbert! Featuring 5 spacious bedrooms, a den, and a massive game room, this home offers exceptional space and versatility. The gourmet kitchen is a chef's dream, showcasing granite countertops, a sleek glass backsplash, gas cooktop, wall oven, walk-in pantry, undermount sink, and a large island with breakfast bar. You'll love the elegant wood flooring, plantation shutters, soaring ceilings, designer paint, and abundant storage throughout. The luxurious primary suite includes a private sitting area and a fully remodeled bath with marble flooring, floor-to-ceiling tiled shower, multiple shower heads, and quartz countertops. 4 guest bedrooms with lots of space, and beautifully updated bathrooms. Outdoor living at it's finest! Step outside to your resort-style backyard, complete with a sparkling PebbleTec diving pool and spa, travertine decking, lush green grass, putting green, citrus trees, built in Trampoline and built-in BBQ. All located within Arizona's #1 school district!
Contact an agent
Home facts
- Year built:2015
- Listing Id #:6852927
- Updated:August 14, 2025 at 02:53 PM
Rooms and interior
- Bedrooms:5
- Total bathrooms:4
- Full bathrooms:3
- Half bathrooms:1
- Living area:4,748 sq. ft.
Heating and cooling
- Cooling:Ceiling Fan(s), Programmable Thermostat
- Heating:Natural Gas
Structure and exterior
- Year built:2015
- Building area:4,748 sq. ft.
- Lot area:0.48 Acres
Schools
- High school:Perry High School
- Middle school:Willie & Coy Payne Jr. High
- Elementary school:Robert J.C. Rice Elementary School
Utilities
- Water:City Water
Finances and disclosures
- Price:$1,599,000
- Price per sq. ft.:$336.77
- Tax amount:$5,176 (2024)
New listings near 2051 E Aris Drive
- New
 $649,990Active5 beds 4 baths2,938 sq. ft.
$649,990Active5 beds 4 baths2,938 sq. ft.3010 E Augusta Avenue, Gilbert, AZ 85298
MLS# 6905801Listed by: KB HOME SALES - New
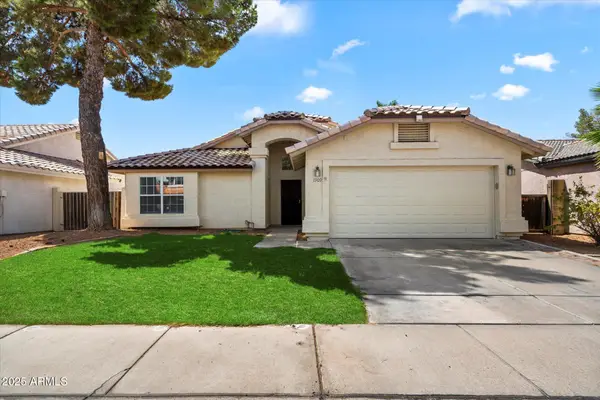 $445,000Active3 beds 2 baths1,412 sq. ft.
$445,000Active3 beds 2 baths1,412 sq. ft.1909 E Anchor Drive, Gilbert, AZ 85234
MLS# 6905813Listed by: CPA ADVANTAGE REALTY, LLC - New
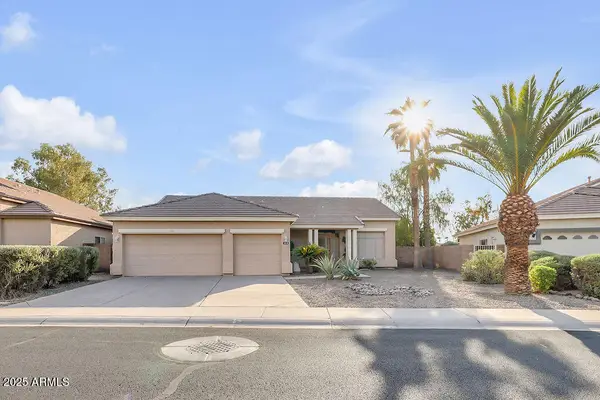 $673,000Active4 beds 2 baths2,131 sq. ft.
$673,000Active4 beds 2 baths2,131 sq. ft.1038 S Palomino Creek Drive, Gilbert, AZ 85296
MLS# 6905705Listed by: BARRETT REAL ESTATE - New
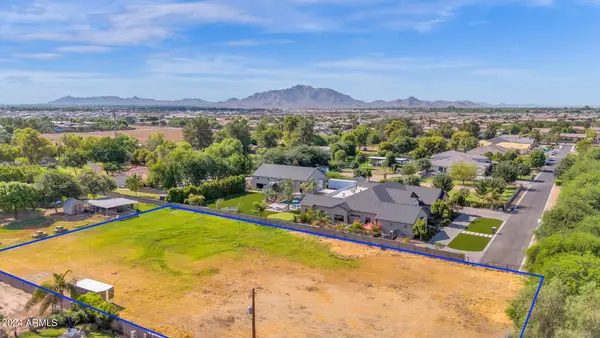 $1,050,000Active1.01 Acres
$1,050,000Active1.01 Acres21xxxx S 145th Street, Gilbert, AZ 85298
MLS# 6905709Listed by: REALTY ONE GROUP - New
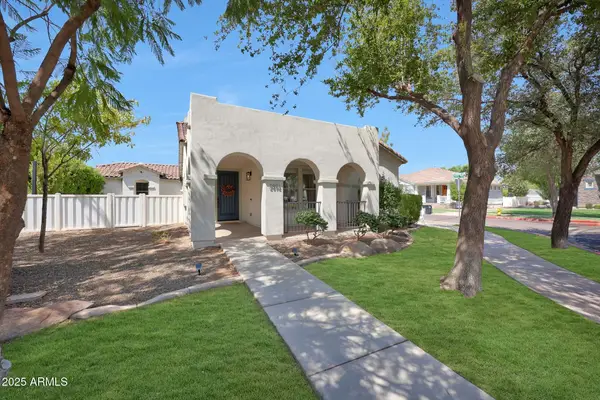 $850,000Active3 beds 2 baths1,608 sq. ft.
$850,000Active3 beds 2 baths1,608 sq. ft.2892 E Agritopia Loop S, Gilbert, AZ 85296
MLS# 6905744Listed by: REAL BROKER - New
 $975,000Active4 beds 3 baths3,265 sq. ft.
$975,000Active4 beds 3 baths3,265 sq. ft.3831 E Weather Vane Road, Gilbert, AZ 85296
MLS# 6905766Listed by: KELLER WILLIAMS INTEGRITY FIRST - New
 $675,000Active4 beds 3 baths2,200 sq. ft.
$675,000Active4 beds 3 baths2,200 sq. ft.632 E Raven Way, Gilbert, AZ 85297
MLS# 6905680Listed by: HOMESMART - New
 $595,900Active4 beds 3 baths2,321 sq. ft.
$595,900Active4 beds 3 baths2,321 sq. ft.4131 E Stanford Avenue, Gilbert, AZ 85234
MLS# 6905619Listed by: MEKA REALTY - New
 $399,000Active2 beds 3 baths1,460 sq. ft.
$399,000Active2 beds 3 baths1,460 sq. ft.2048 S Seton Avenue, Gilbert, AZ 85295
MLS# 6905578Listed by: THE BROKERY - New
 $899,000Active4 beds 4 baths3,673 sq. ft.
$899,000Active4 beds 4 baths3,673 sq. ft.311 E Frances Lane, Gilbert, AZ 85295
MLS# 6905587Listed by: COLDWELL BANKER REALTY
